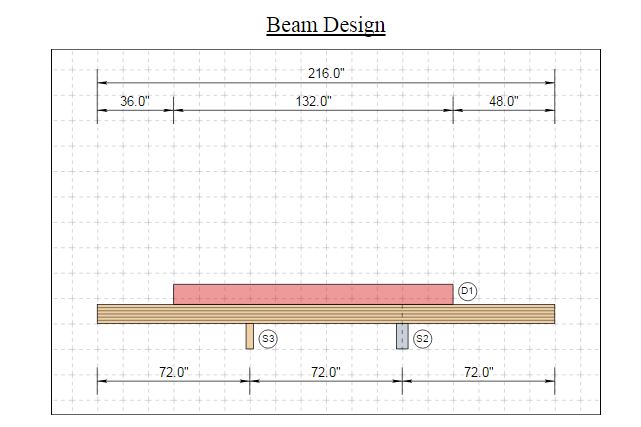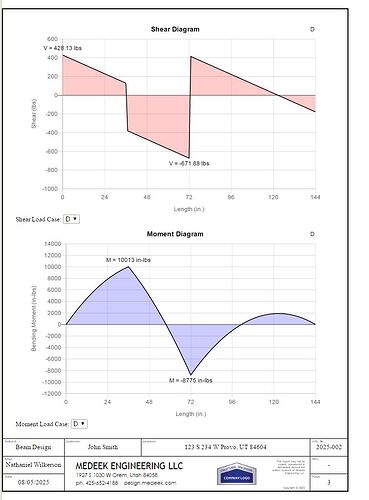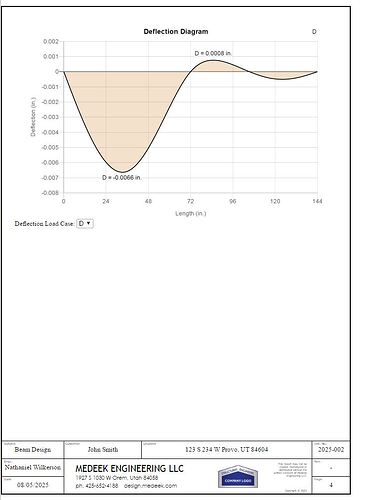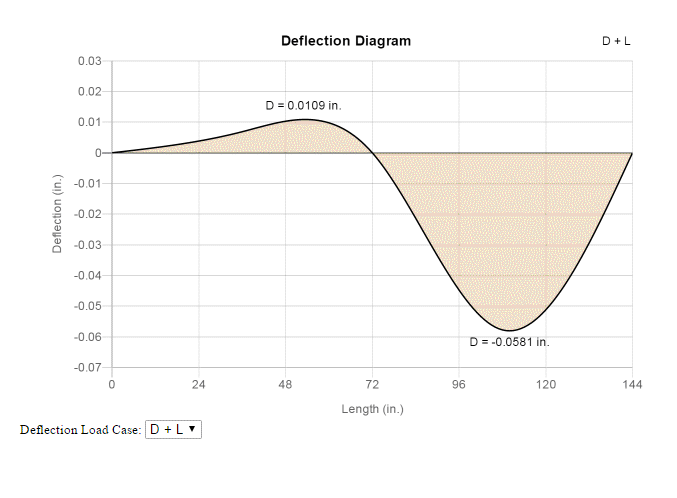- Welcome to CountryPlans Forum.
Recent posts
#61
Referral Links / Re: Engineering Plugin for Ske...
Last post by Medeek - September 07, 2025, 02:09:13 AMFirst look at partial UDLs with overhangs:



So with that I think the basic nuts and bolts of the matrix analysis engine is in place and functioning pretty much as expected. Of course it will probably be a few more days or even weeks before I am able to put out every little fire that may be burning undetected thus far, but we will see.
Now I will turn my attention to the following items on the todo list:
1.) Try to fix the truncation in the shear graph so that vertical jumps actually are vertical.
2.) Add in the standard engineering checks for wood beams (glulam, lumber, timber, LVL, SCL and PSL)
3.) Finish the formatting and layout of the HTML report. I may also include an option between a condensed report and a detailed report (or that may come later).
Things that are not specifically on the todo list but are interesting:
- Add in fixed and partially fixed supports, currently every support is assumed pinned.
- Engineering for steel beams
- Trapezoidal distributed loads
- Moment loads



So with that I think the basic nuts and bolts of the matrix analysis engine is in place and functioning pretty much as expected. Of course it will probably be a few more days or even weeks before I am able to put out every little fire that may be burning undetected thus far, but we will see.
Now I will turn my attention to the following items on the todo list:
1.) Try to fix the truncation in the shear graph so that vertical jumps actually are vertical.
2.) Add in the standard engineering checks for wood beams (glulam, lumber, timber, LVL, SCL and PSL)
3.) Finish the formatting and layout of the HTML report. I may also include an option between a condensed report and a detailed report (or that may come later).
Things that are not specifically on the todo list but are interesting:
- Add in fixed and partially fixed supports, currently every support is assumed pinned.
- Engineering for steel beams
- Trapezoidal distributed loads
- Moment loads
#62
Referral Links / Re: Engineering Plugin for Ske...
Last post by Medeek - September 06, 2025, 10:13:28 AMOverhanging beams with point loads now check out. Once again ChatGPT to the rescue to help debug my syntax and even debug my actual algorithms. This AI stuff is getting crazy good, sometimes it makes mistakes but then it is able to reason and catch itself, it's uncanny.
Now I just need to debug for uniform distributed loads on overhanging beams. Then it is on to the actual engineering portion (AWC stuff for wood) and some final formatting of the PDF/HTML report.
I'm also not entirely satisfied with the clunkiness of the tools used to move and create the supports, some improvements on this end are needed. A load/support copy tool would be really nice, rather than having to create completely new loads and supports from scratch.
Now I just need to debug for uniform distributed loads on overhanging beams. Then it is on to the actual engineering portion (AWC stuff for wood) and some final formatting of the PDF/HTML report.
I'm also not entirely satisfied with the clunkiness of the tools used to move and create the supports, some improvements on this end are needed. A load/support copy tool would be really nice, rather than having to create completely new loads and supports from scratch.
#63
General Forum / Re: Single vs 1.5 Story
Last post by rothbard - September 05, 2025, 07:38:28 AMI built the single story, you will have no problem extending it longways.
I used 16" floor joist increments since the 2x12 SS was the sturdiest dimensional lumber I could get ahold of at 20' span, might be able to use 2' increments with engineered lumber.
If you're not married to 20' width and you're just a single guy, I did find obtaining and hauling 16' lumber to be way more accessible from both a logistics and accessibility standpoint, but given this house was used for more than one person the 20' suited us perfectly.
I used 16" floor joist increments since the 2x12 SS was the sturdiest dimensional lumber I could get ahold of at 20' span, might be able to use 2' increments with engineered lumber.
If you're not married to 20' width and you're just a single guy, I did find obtaining and hauling 16' lumber to be way more accessible from both a logistics and accessibility standpoint, but given this house was used for more than one person the 20' suited us perfectly.
#64
Referral Links / Re: Engineering Plugin for Ske...
Last post by Medeek - September 04, 2025, 09:04:00 PMStill putting out a few fires and bugs. I had a small bug in my conditionals where loads were symmetric (like the example below), but I've resolved that now. My next fix is the vertical jump issue(s) with the shear diagram. I have some ideas on how to address this, just need to test it and see if it is the solution. Here is a symmetric point load scenario and the deflections for the two load cases:
P1 = 500 lbs (D)
P2 = P3 = 100 lbs (D) 500 lbs (L)


P1 = 500 lbs (D)
P2 = P3 = 100 lbs (D) 500 lbs (L)


#65
General Forum / Re: Single vs 1.5 Story
Last post by MountainDon - September 04, 2025, 07:40:47 AMBuilding longer is much easier than going wider. Basically you just add more foundation, walls and roof, repeating sections of what was used in the original plan.
#66
Referral Links / Re: Engineering Plugin for Ske...
Last post by Medeek - September 03, 2025, 07:43:24 AMFirst look at a combined point load and distributed load. I'm not exactly happy with the shear diagram where it makes the vertical jumps. I will need in to add in a correction factor (additional point) at each point load and internal support so that the shear is properly reported at those locations.






#67
Owner-Builder Projects / Re: Okanogan 14x24 by a lurker...
Last post by OlJarhead - September 03, 2025, 06:50:51 AM #68
General Forum / Single vs 1.5 Story
Last post by Cbbc - September 02, 2025, 09:18:30 PMI see that the 1.5 story plan can be modified in 2' increments. Is this also possible for the single story plan? I am considering purchasing the plan, but would like to build 20x36 instead of 20x30. Is this easy enough?
#69
Referral Links / Re: Engineering Plugin for Ske...
Last post by Medeek - September 01, 2025, 05:14:26 AMI am using the stiffness method per Ch. 15 of R.C. Hibbeler's book, Structural Analysis. For intermediate loads between supports I use (FEM) fixed end moments. I'm actually still working on the matrix analysis piece. I've got point loads pretty much in place I've just got to implement distributed loads next. I suppose I could have it generate the entire polynomial for both shear and the moments since I am generating them for each applied load, it is probably just matter of using superposition on them as well.
Here is a first look at the ability to switch between various load cases for the deflection graph:

Here is a first look at the ability to switch between various load cases for the deflection graph:

#70
Referral Links / Re: Engineering Plugin for Ske...
Last post by Medeek - August 29, 2025, 01:16:04 PMI've been wanting to finish this beam calculator for some time now so I'm trying to dig deep and see if I can't get it out the door, even if it only has the capabilities to handle wood (sawn lumber, glulam, SCL, I-Joist) beams and joists initially..
Unlike my previous web based beam calculator this new tool will be completely open ended, there will be no limit on the number of supports or loads one can assign. Each load can have up to six different load types (dead, live, live roof, snow, wind, or seismic) So in a sense it is a general solver or engine which makes it quite powerful and much more useful in my opinion.
The one other harsh reality with engineering though is that the code is always changing. I will need to continually update the tool as future revisions to the ASCE7 and NDS are released as applicable. I've noticed as I review various copies of the ASCE7 (2005 - 2022) that the load cases are continually changing, which I find a bit odd, you would think that after years of refining the code we would slowly arrive at suitable load combinations and stick with them. This constant flux is rather annoying to be perfectly honest, and makes me really question the powers that be and why they can't iteratively arrive at a standard and eventually stick with it.
We all know how the (engineering) sausage is made. Why continually tweak the recipe? The technology and materials used in the building industry has not dramatically changed in my lifetime (50+ years). All of this continual tweaking and minor adjustments to the engineering code really does nothing to safety of the structure in my mind and simply adds to the cost of engineering since new software updates are required and additional training is imposed. Maybe the ASCE needs to keep itself relevant and the revenue from selling updated pricey copies of its signature standard (ASCE7) is a serious cash cow? I don't know what the story is with all of this but I feel I need to rant a bit when I just shelled out $260.00 for a paperback book that I will only crack open once every few months at best.
Here is another screenshot of a multi-load conditional with multiple spans:

Unlike my previous web based beam calculator this new tool will be completely open ended, there will be no limit on the number of supports or loads one can assign. Each load can have up to six different load types (dead, live, live roof, snow, wind, or seismic) So in a sense it is a general solver or engine which makes it quite powerful and much more useful in my opinion.
The one other harsh reality with engineering though is that the code is always changing. I will need to continually update the tool as future revisions to the ASCE7 and NDS are released as applicable. I've noticed as I review various copies of the ASCE7 (2005 - 2022) that the load cases are continually changing, which I find a bit odd, you would think that after years of refining the code we would slowly arrive at suitable load combinations and stick with them. This constant flux is rather annoying to be perfectly honest, and makes me really question the powers that be and why they can't iteratively arrive at a standard and eventually stick with it.
We all know how the (engineering) sausage is made. Why continually tweak the recipe? The technology and materials used in the building industry has not dramatically changed in my lifetime (50+ years). All of this continual tweaking and minor adjustments to the engineering code really does nothing to safety of the structure in my mind and simply adds to the cost of engineering since new software updates are required and additional training is imposed. Maybe the ASCE needs to keep itself relevant and the revenue from selling updated pricey copies of its signature standard (ASCE7) is a serious cash cow? I don't know what the story is with all of this but I feel I need to rant a bit when I just shelled out $260.00 for a paperback book that I will only crack open once every few months at best.
Here is another screenshot of a multi-load conditional with multiple spans:



