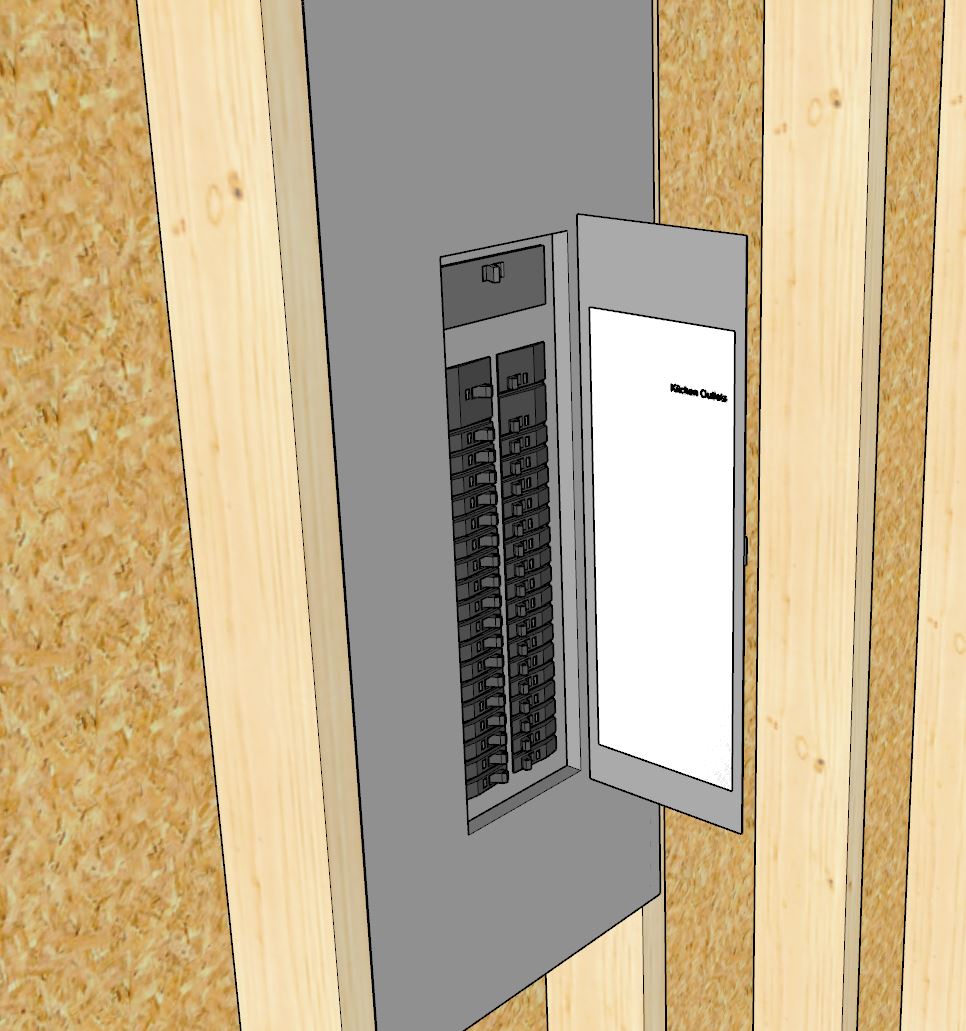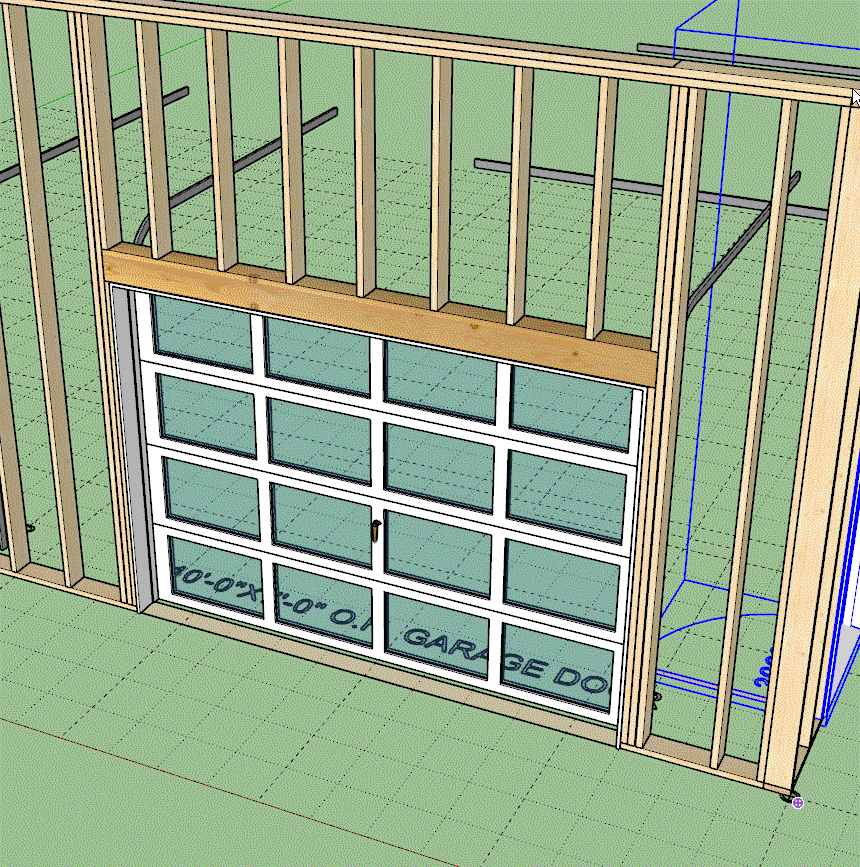- Welcome to CountryPlans Forum.
Recent posts
#1
General Forum / Re: Water heater trouble
Last post by MountainDon - Today at 06:24:13 PMI do not have any particular unit to recommend. However, when you are looking, there are some things to keep in mind.
1. It may be obvious, or not, but verify that the possible replacement is 120 volts and that the amps the replacement uses must not be more than your circuit can supply.
2. Look for a chart that lists the degrees of temperature rise at various flow rates. Check the coldest likely temperature of the incoming cold water and verify that the unit will provide hot enough water at whatever flow rate you need. Many 120-volt on-demand water heaters are only capable of supplying 3/4 GPM while even the best low flow shower heads need over 1 GPM. Many require 2 GPM.
Does your power panel have the ability to deliver 240 VAC? 240 VAC is better for an on-demand water heater. Of course that would require some new wiring to the heater.
1. It may be obvious, or not, but verify that the possible replacement is 120 volts and that the amps the replacement uses must not be more than your circuit can supply.
2. Look for a chart that lists the degrees of temperature rise at various flow rates. Check the coldest likely temperature of the incoming cold water and verify that the unit will provide hot enough water at whatever flow rate you need. Many 120-volt on-demand water heaters are only capable of supplying 3/4 GPM while even the best low flow shower heads need over 1 GPM. Many require 2 GPM.
Does your power panel have the ability to deliver 240 VAC? 240 VAC is better for an on-demand water heater. Of course that would require some new wiring to the heater.
#2
General Forum / Water heater trouble
Last post by alexanderstep - Yesterday at 11:39:35 PMHello,
I live in a tiny home and need to replace my water heater. My current one, which is only three years old, started leaking and caused significant damage. I'm considering switching to a tankless model this time.
My home measures 399 square feet, and the previous water heater was hardwired at 120V.
Does anyone have any recommendations for a suitable replacement? I live in TX
I live in a tiny home and need to replace my water heater. My current one, which is only three years old, started leaking and caused significant damage. I'm considering switching to a tankless model this time.
My home measures 399 square feet, and the previous water heater was hardwired at 120V.
Does anyone have any recommendations for a suitable replacement? I live in TX
#3
General Forum / Re: Where to start to budget a...
Last post by jsahara24 - Yesterday at 02:01:05 PMWell that is a pretty open ended question. Do you have any idea what size you're thinking? Do you intend for a dry cabin, or well/septic? How is the access to your build site?
#4
General Forum / Where to start to budget a cab...
Last post by DamionLedner - February 03, 2026, 10:40:06 PMI have an opportunity to inherit some land up in the mountains near Cody Wyoming. I've always wanted to have a place in the mountains but I have no idea where to start budgeting out a home. How do I even begin to look at the costs, construction, and property management while I'm not there?
#5
Referral Links / Re: Truss Calculators
Last post by Medeek - January 03, 2026, 08:47:37 AMVersion 3.7.5 - 01.03.2026
- Enabled hurricane ties for all remaining common trusses.
- Enabled hurricane ties for scissor, cathedral, polynesian and dual pitch trusses.
- Fixed a (metric) bug for the inset parameter for hurricane ties.
- Enabled hurricane ties for all remaining common trusses.
- Enabled hurricane ties for scissor, cathedral, polynesian and dual pitch trusses.
- Fixed a (metric) bug for the inset parameter for hurricane ties.
#6
Referral Links / Re: Medeek Floor Plugin
Last post by Medeek - January 02, 2026, 09:05:45 PMVersion 1.1.2 - 01.02.2026
- Fixed bugs with saving floor presets
Thank-you to all those who are sending in bug reports. Please keep sending those in, they are very helpful and I am able to track down and put out the little fires that much more quickly.
If you think you have encountered a bug, turn on the Ruby Console in SketchUp, then duplicate the behavior and then send me any error codes generated with other pertinent details. I will do my best to remedy all bugs that are detected and reported.
- Fixed bugs with saving floor presets
Thank-you to all those who are sending in bug reports. Please keep sending those in, they are very helpful and I am able to track down and put out the little fires that much more quickly.
If you think you have encountered a bug, turn on the Ruby Console in SketchUp, then duplicate the behavior and then send me any error codes generated with other pertinent details. I will do my best to remedy all bugs that are detected and reported.
#7
General Forum / Re: Thank You
Last post by rothbard - January 02, 2026, 01:20:55 PMJust wanted to update I will still post pictures when my permit closed, I just need to do a couple very minor things to close it out. Sorry I did not get them out in 2025 like I promised. I would like to post them sooner but I don't feel it would be smart to post them before my permit close even though I basically followed code on everything.
Every thing going well and basically done, the house has stood for a year now including ~70mph winds, floodish conditions, etc and everything has held up great, the structure looks to be solid so far. We're very happy with the 20x30 single story plans turned out, although I did not follow the interior plans much at all.
Every thing going well and basically done, the house has stood for a year now including ~70mph winds, floodish conditions, etc and everything has held up great, the structure looks to be solid so far. We're very happy with the 20x30 single story plans turned out, although I did not follow the interior plans much at all.
#8
General Forum / Re: Looking for help on buildi...
Last post by rothbard - December 29, 2025, 07:38:25 AM2 full length shipping containers side by side would give you roughly the dimensions you want and be "easy" to move someday. I don't know if it would work on your property, but dropping them on sonotube piers has worked for some people I've met.
#9
Referral Links / Re: Medeek Electrical Plugin
Last post by Medeek - December 22, 2025, 10:36:20 PMI'm thinking about adding in a tool so that one can assign labels within a load center as well as configure the circuit breakers. Thoughts on this?


#10
Referral Links / Re: Wall Plugin for SketchUp
Last post by Medeek - December 22, 2025, 03:45:40 AMVersion 4.2.0 - 12.22.2025
- Updated the opening and closing algorithm for all (panel) garage doors.

Not a customer request, just an interesting kinematic challenge that I felt like addressing at some point. I found the previous garage door opening animation largely unsatisfactory for panel doors like these. Hopefully you can indulge me with a little gold plating... now back to the real stuff.
- Updated the opening and closing algorithm for all (panel) garage doors.

Not a customer request, just an interesting kinematic challenge that I felt like addressing at some point. I found the previous garage door opening animation largely unsatisfactory for panel doors like these. Hopefully you can indulge me with a little gold plating... now back to the real stuff.


