- Welcome to CountryPlans Forum.
Recent posts
#1
General Forum / Re: WANTED Family Circle Bolt-...
Last post by jsahara24 - Today at 11:45:04 AMQuote from: Motovista on Yesterday at 05:51:26 PMThat's a link to a site where they try to get you to pay $300 for the plans. I find it hard to believe any legitimate company would do that. Do you have any information about getting the plans that doesn't involve paying someone $300 for them?
I really can't believe these are so hard to find.
I would also do my best to try to find them for free, but I am confused that you find it hard to believe that a company would try to make money? Its only $300, unfortunately not much in todays world....
Anyway, my only thought on how to get them for free beyond the internet is maybe a library? Good luck..
#2
Referral Links / How to build a scalable home -...
Last post by christopherstewart - Today at 04:42:10 AMI'm looking at a 2-acre lot that I'd like to build on. I do not need a big home on it now and can afford more house only in a few years. How can I design and construct a small home now and later add an extension that looks built-in versus bolted-on and doesn't reinvent the wheel or need rework costs?
For more context: the land cannot be subdivided. A large home would be comparable to the neighbors' and make the most of the lot. Its private location is unique and rare for the prestigious area. I'd love to live there even if it's in a small basic home for now that I can expand over time.
Usually with additions, homeowners have to work around the limitations of their existing building. Here, I'll have the luxury to build the original home in a way that is best to extend in the future.
All I need now are 2 bedrooms, 2 baths, a living area with a kitchenette and a driveway. In the future, I'd like to add more space - i.e. additional bedrooms and baths, large kitchen, decks, solar panels, water filtration system, home automation, a garage, gym, mudroom, pool, landscaping, master suite with sauna and steam shower.
Do I build a small 2-story home now and add to the sides and back of it later? Or is it better to build a single floor now and extend it up later?
I assume I'd have to design the entire large home now, get a permit just for the small home, and get another permit for the extensions later, when ready to add them.
Any other ideas and thoughts on how to approach it - for example, what must be done now and would be difficult to add later, how should I "phase" this, if this is even a good idea?
Appreciate any input you have, including examples of such scalable homes and what has or has not worked from what you've seen!
For more context: the land cannot be subdivided. A large home would be comparable to the neighbors' and make the most of the lot. Its private location is unique and rare for the prestigious area. I'd love to live there even if it's in a small basic home for now that I can expand over time.
Usually with additions, homeowners have to work around the limitations of their existing building. Here, I'll have the luxury to build the original home in a way that is best to extend in the future.
All I need now are 2 bedrooms, 2 baths, a living area with a kitchenette and a driveway. In the future, I'd like to add more space - i.e. additional bedrooms and baths, large kitchen, decks, solar panels, water filtration system, home automation, a garage, gym, mudroom, pool, landscaping, master suite with sauna and steam shower.
Do I build a small 2-story home now and add to the sides and back of it later? Or is it better to build a single floor now and extend it up later?
I assume I'd have to design the entire large home now, get a permit just for the small home, and get another permit for the extensions later, when ready to add them.
Any other ideas and thoughts on how to approach it - for example, what must be done now and would be difficult to add later, how should I "phase" this, if this is even a good idea?
Appreciate any input you have, including examples of such scalable homes and what has or has not worked from what you've seen!
#3
General Forum / Re: WANTED Family Circle Bolt-...
Last post by Motovista - Yesterday at 05:51:26 PMQuote from: rothbard on May 08, 2024, 02:20:30 PMhttps://www.countryplans.com/bolt-house.htmlThat's a link to a site where they try to get you to pay $300 for the plans. I find it hard to believe any legitimate company would do that. Do you have any information about getting the plans that doesn't involve paying someone $300 for them?
I really can't believe these are so hard to find.
#4
General Forum / I have a question
Last post by Gras1990 - May 11, 2024, 03:58:14 AMI am looking into building the 1 and 1/2 story wondering what the cost has been for some of you , less the land , trying to put a plan in order any help thank you.
#5
Referral Links / Re: Truss Calculators
Last post by Medeek - May 10, 2024, 08:40:30 PMVersion 3.4.5 - 05.10.2024
- Enabled ceiling insulation for shed rafter roofs: Batt, Blown-in.
- Enabled ceiling insulation for gable rafter roofs: Batt, Blown-in.
- Enabled ceiling insulation for hip rafter roofs: Batt, Blown-in.
- Enabled the "Edit Truss Assembly" function for all flat trusses (imperial and metric units).
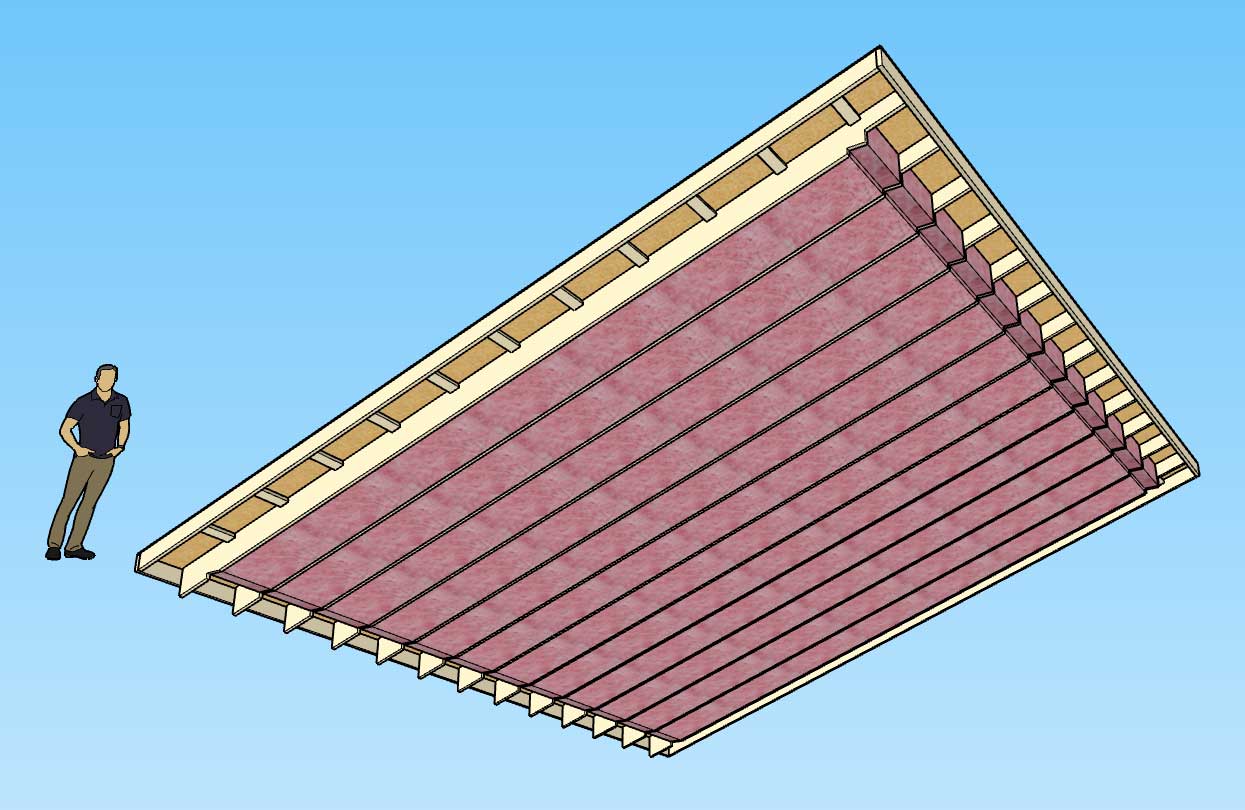
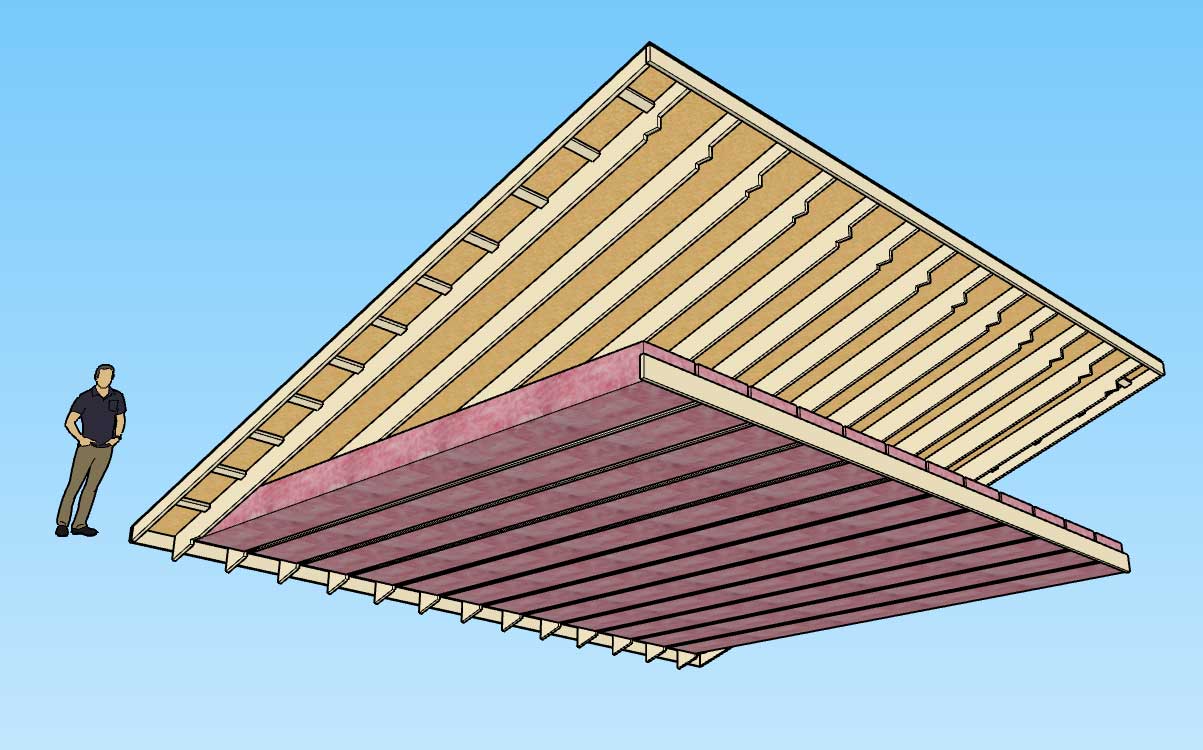
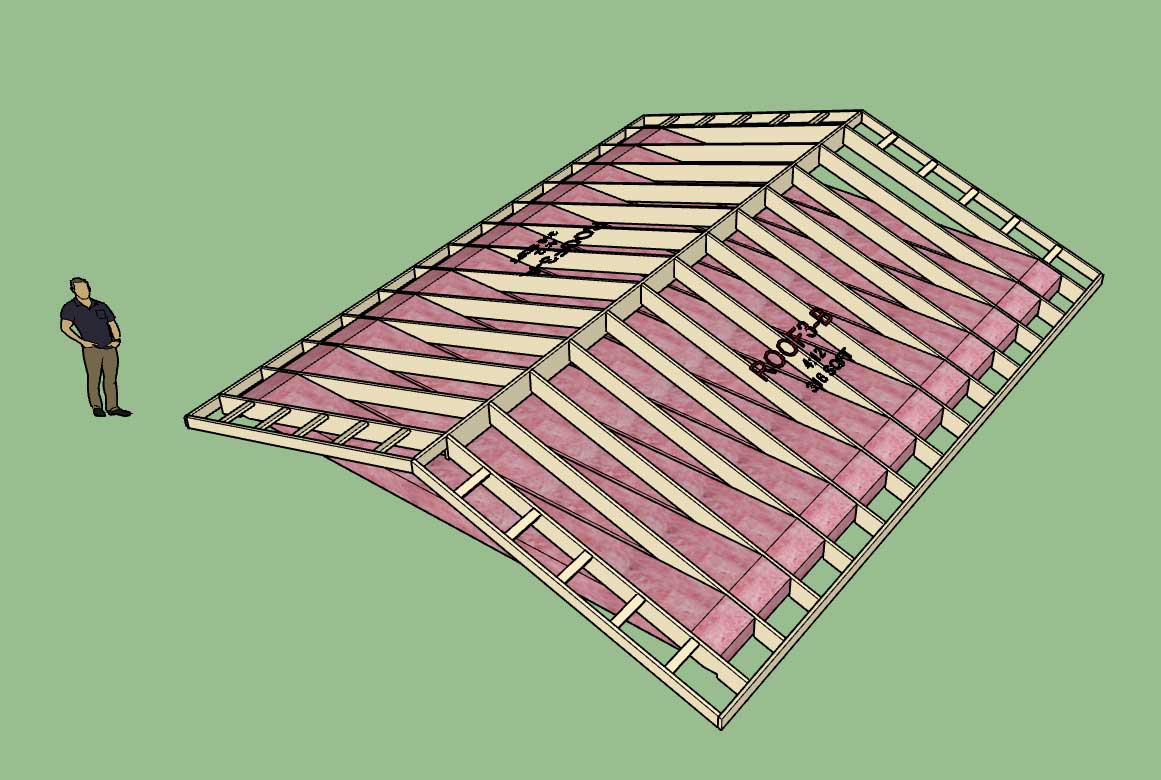
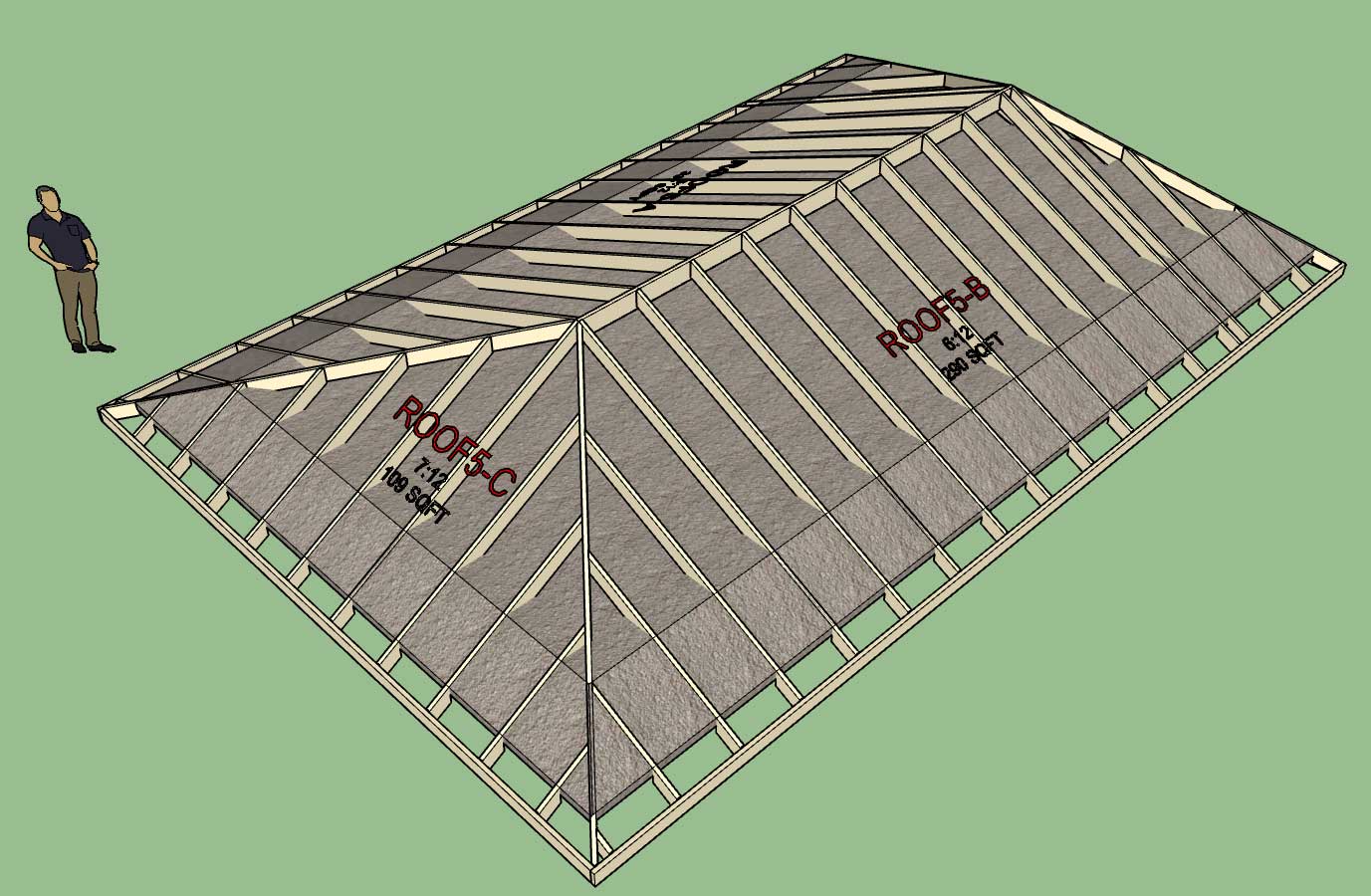
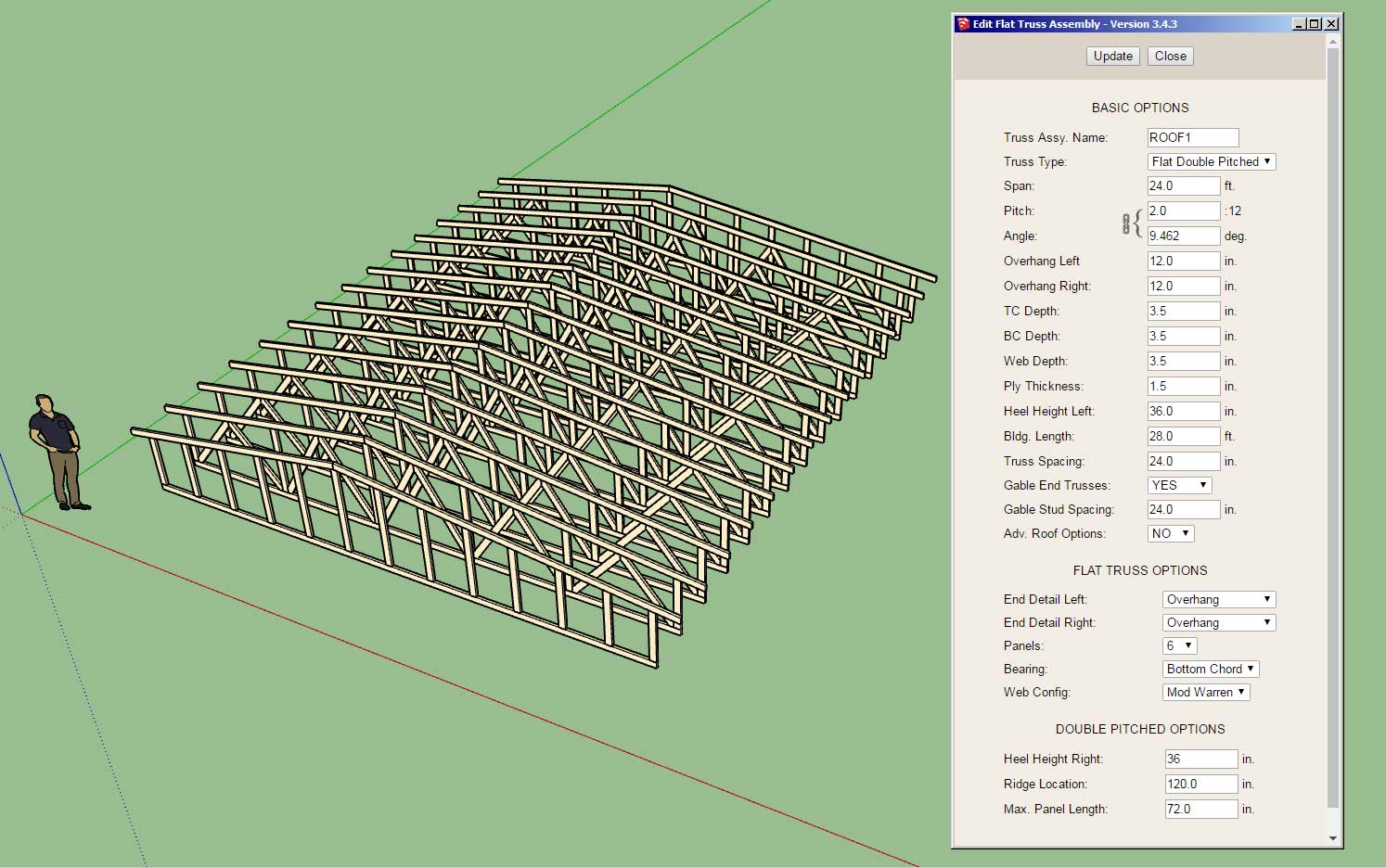
- Enabled ceiling insulation for shed rafter roofs: Batt, Blown-in.
- Enabled ceiling insulation for gable rafter roofs: Batt, Blown-in.
- Enabled ceiling insulation for hip rafter roofs: Batt, Blown-in.
- Enabled the "Edit Truss Assembly" function for all flat trusses (imperial and metric units).





#6
General Forum / Re: Any idea?
Last post by ChesterSmith - May 09, 2024, 09:46:20 PMI've recently encountered a situation similar to what Pillike described in their post about underpinning installation for foundation stabilization. In my case, I'm considering adding a second story to my home and am concerned about the potential for frost heave affecting the foundation.
From what I understand, the frost line in my area is at 36 inches, and common practice suggests going down to 42-48 inches with footings to prevent heaving. I'm curious if the underpins should also extend below the 42-inch mark to ensure stability, especially with the additional load of a second story. For those who have experience with underpinning in cold climates, how deep did you go to safeguard against frost heave?
From what I understand, the frost line in my area is at 36 inches, and common practice suggests going down to 42-48 inches with footings to prevent heaving. I'm curious if the underpins should also extend below the 42-inch mark to ensure stability, especially with the additional load of a second story. For those who have experience with underpinning in cold climates, how deep did you go to safeguard against frost heave?
#7
General Forum / Re: Is there a span table for ...
Last post by OlJarhead - May 09, 2024, 04:07:01 PMI recall finding one that I think MD shared once...might have to search the forum for Span tables
#8
General Forum / Re: WANTED Family Circle Bolt-...
Last post by rothbard - May 08, 2024, 02:20:30 PM #9
General Forum / Is there a span table for some...
Last post by Oughted - May 08, 2024, 02:40:04 AMWhile I have built lots of buildings with standard floor joists, I am wanting to build a Chalet type home with a loft and exposed beams on the first floor.
Is there a span table for something like 4 x 10 beam?
Thanks
Mike
Is there a span table for something like 4 x 10 beam?
Thanks
Mike
#10
General Forum / Any idea?
Last post by Pillike - May 06, 2024, 01:32:08 AMI recently had underpins installed under my foundation to stabilize it from moving. The foundation under my original structure is only 30" to the bottom of the footer. Frostline in my area is 36"... common practice is to go down to 42-48" with footings. The contractor that install the underpins thought the house was sinking due to the addition of a second story on the house, myself thought it was heiving from the frost. I remodeled and added a 12' addtion out the front of the orginal building (24'x26') and added a second story loft over the old foundation. Shouldn't the newly installed underpins have gone done below the 42" mark or further?


