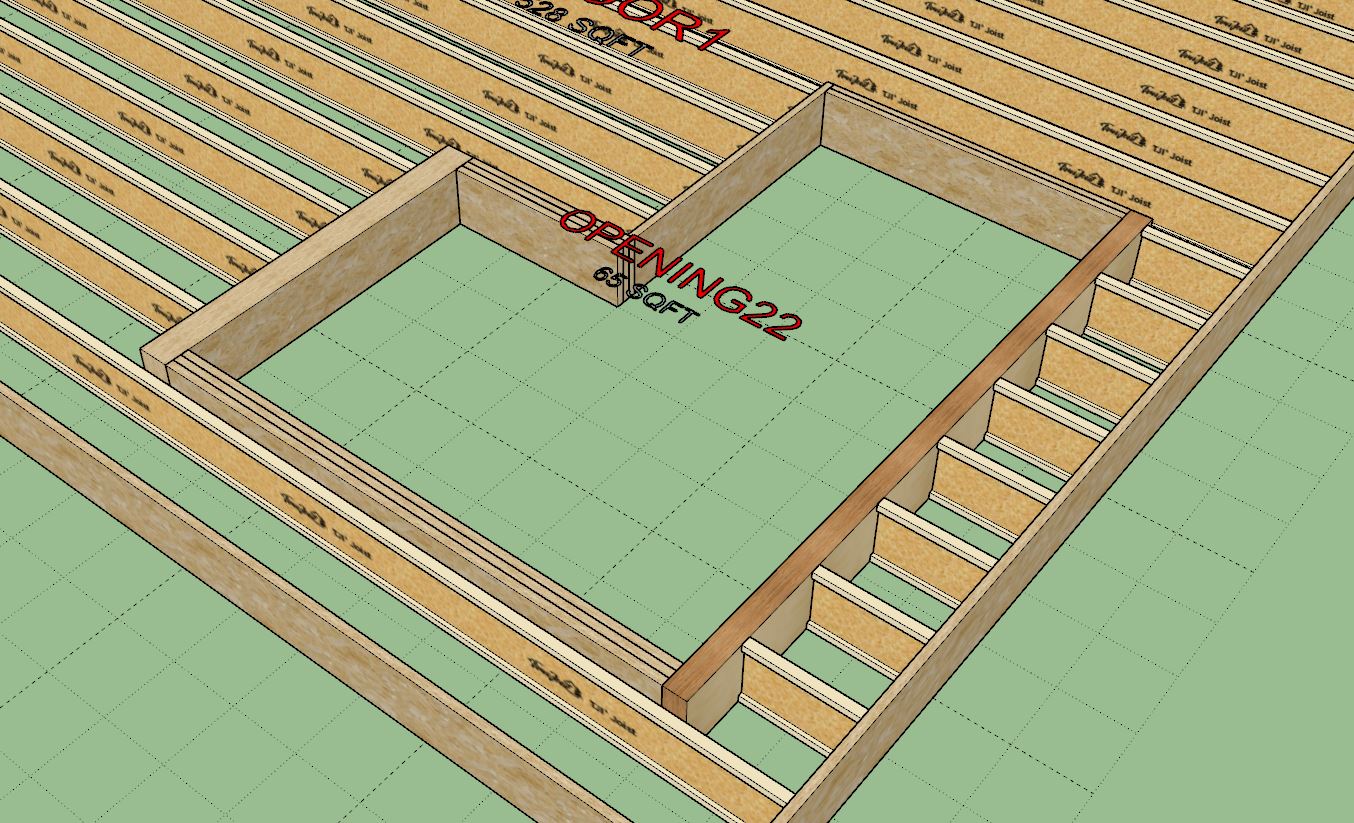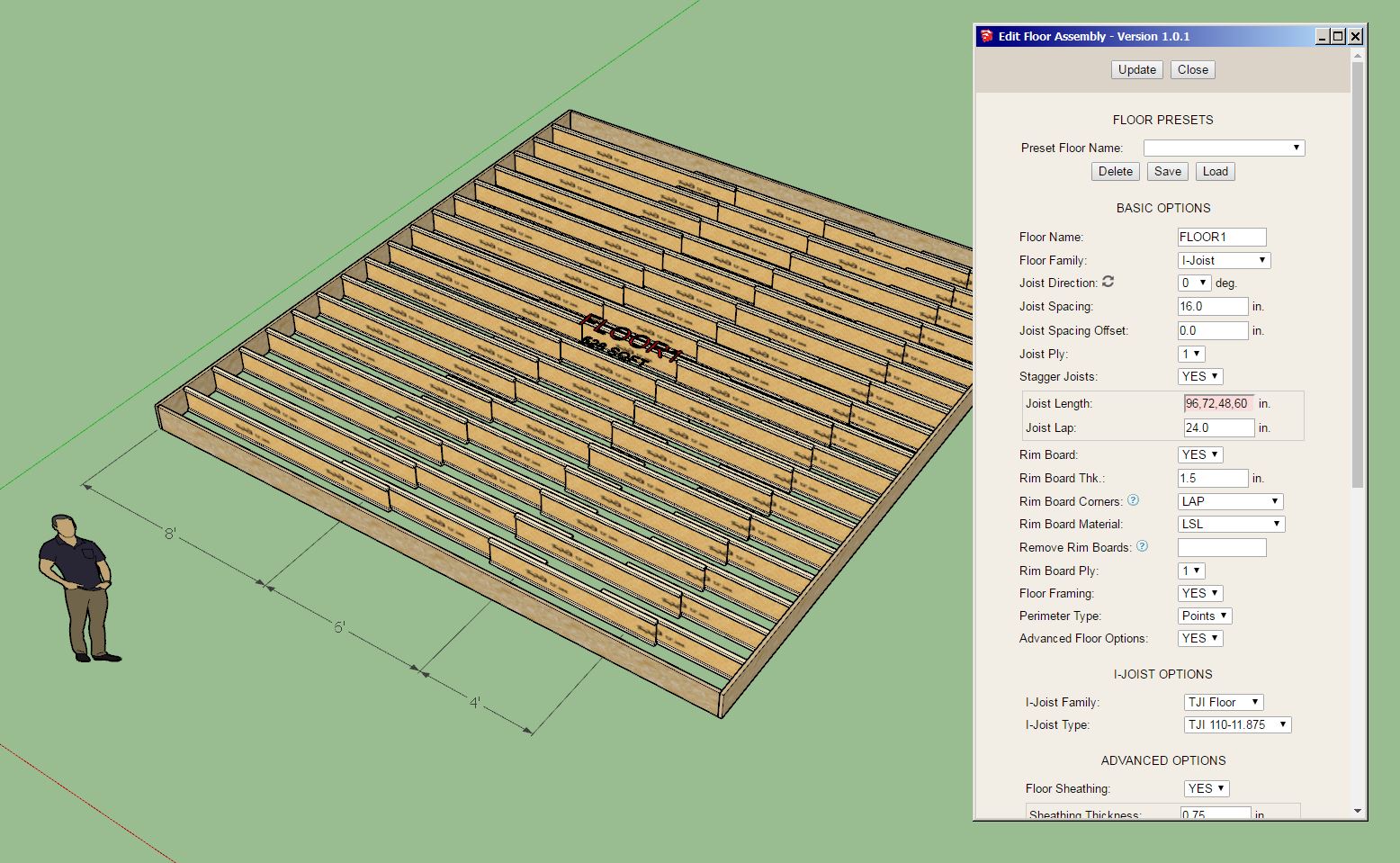- Welcome to CountryPlans Forum.
Recent posts
#41
Referral Links / Re: Medeek Floor Plugin
Last post by Medeek - May 22, 2025, 04:54:07 AMVersion 1.0.2 - 05.22.2025
- Enabled multi-ply floor headers for openings.
- Enabled variable lengths for staggered joists.


You can now enter in a single value for the joist length or you can enter in a list of lengths deliminated by commas. This update per user request.
- Enabled multi-ply floor headers for openings.
- Enabled variable lengths for staggered joists.


You can now enter in a single value for the joist length or you can enter in a list of lengths deliminated by commas. This update per user request.
#42
Referral Links / Re: Medeek Floor Plugin
Last post by Medeek - May 21, 2025, 12:35:41 AMThe Floor Opening toolbar will now contain a sixth tool called "Stretch Header" which will allow the user to stretch the opening headers in a more intuitive fashion:

I'm not really wanting to add more icons to my already bloated toolbars but I feel like this will be a very worthwhile tool and it will almost certainly makes everyone's life a little easier when it comes to these openings.

I'm not really wanting to add more icons to my already bloated toolbars but I feel like this will be a very worthwhile tool and it will almost certainly makes everyone's life a little easier when it comes to these openings.
#43
Owner-Builder Projects / What type of home would be the...
Last post by GerardBeal - May 20, 2025, 09:57:17 PMI have 16 acres paid off, w/ well, septic, and electric will be about $2k to hook up.
I initially was considering a cordwood, or possibly earthbag style home. I still like cordwood the most but I've recently started considering barndominiums or ICF. I will be coming into a good chunk of money soon hopefully mid 6 figures and plan to start building as soon as I get it and have the house, land, water taken care of and hopefully enough for a decent solar backup w/battery bank. What would be all around cheap and energy efficient? I'm in the Midwest where we occasionally get a tornado, none too bad in my area in 100yrs, and some snow but I wouldn't consider it a major concern like some parts of the N/NE.
I initially was considering a cordwood, or possibly earthbag style home. I still like cordwood the most but I've recently started considering barndominiums or ICF. I will be coming into a good chunk of money soon hopefully mid 6 figures and plan to start building as soon as I get it and have the house, land, water taken care of and hopefully enough for a decent solar backup w/battery bank. What would be all around cheap and energy efficient? I'm in the Midwest where we occasionally get a tornado, none too bad in my area in 100yrs, and some snow but I wouldn't consider it a major concern like some parts of the N/NE.
#44
Referral Links / Re: Medeek Floor Plugin
Last post by Medeek - May 19, 2025, 05:48:04 PMI've been giving the feedback I received thus far on the new opening tool some serious thought and after further testing I can see that adjusting the header extensions to reach out and grab the correct joist is probably the biggest bottle neck in the process, if you can call it that.
Below is an example of a six sided L-shaped opening in a floor. It has three headers and three "trimmers". Note that headers run perpendicular to the joists however the opening tool really makes no distinction between headers and trimmers, they all have the same ten parameters.

I had to make five entries to adjust the headers to meet the I-Joists as shown. Really not that difficult but somewhat time consuming and tedious in my opinion. The solution to this problem could be to have the plugin somehow detect the nearest joist and auto-extend to it. However, I feel that such an algorithm would be overly complicated and probably not very robust.
The other option would be to create a "Header Stretch" tool that allow the user to simply mouse over the header, select one end or the other and then stretch it to the desired location. This tool would be very similar to the "Wall Stretch" tool that is part of the Wall plugin. Rather than navigating through the labyrinth of menus one could simply adjust each end with only three mouse clicks.
Again, I have my work cut out for me.
I've also realized that it is not readily apparent to the user which header is which. I may need to incorporate some sort of labeling option that will assist with this.
Below is an example of a six sided L-shaped opening in a floor. It has three headers and three "trimmers". Note that headers run perpendicular to the joists however the opening tool really makes no distinction between headers and trimmers, they all have the same ten parameters.

I had to make five entries to adjust the headers to meet the I-Joists as shown. Really not that difficult but somewhat time consuming and tedious in my opinion. The solution to this problem could be to have the plugin somehow detect the nearest joist and auto-extend to it. However, I feel that such an algorithm would be overly complicated and probably not very robust.
The other option would be to create a "Header Stretch" tool that allow the user to simply mouse over the header, select one end or the other and then stretch it to the desired location. This tool would be very similar to the "Wall Stretch" tool that is part of the Wall plugin. Rather than navigating through the labyrinth of menus one could simply adjust each end with only three mouse clicks.
Again, I have my work cut out for me.
I've also realized that it is not readily apparent to the user which header is which. I may need to incorporate some sort of labeling option that will assist with this.
#46
Referral Links / Re: Medeek Floor Plugin
Last post by Medeek - May 18, 2025, 11:30:15 PMVersion 1.0.1 - 05.18.2025
- Added floor openings with fully customizable headers.
- Added the floor openings toolbar with the following five items: Draw, Move, Edit, Regen and Delete.

- Added floor openings with fully customizable headers.
- Added the floor openings toolbar with the following five items: Draw, Move, Edit, Regen and Delete.

#47
Owner-Builder Projects / Re: Confused about shed roof c...
Last post by Adam Raabe - May 16, 2025, 05:12:14 PMThanks for the heads up! Just took care of it (banned one/entirely deleted the other)
#48
Owner-Builder Projects / Re: Confused about shed roof c...
Last post by alexsnow - May 16, 2025, 04:52:21 PMQuote from: Adam Raabe on May 10, 2025, 12:12:22 PMLooks that question was from a spammer (had a hidden link in signature, since deleted) but thanks for jumpin' in to help!
Other recent 1st posters have spam signature links. https://countryplans.com/smf/index.php/topic,15866.0.html https://countryplans.com/smf/index.php/topic,15997.0.html https://countryplans.com/smf/index.php/topic,16003.0.html
#49
General Forum / Re: Mini Split for 22 degrees?
Last post by MontufarServidone - May 14, 2025, 02:41:41 PMIn ductless mini split systems, when temperatures drop below freezing, the outdoor unit can accumulate ice on the coil. This triggers a defrost cycle where the system temporarily stops heating indoors. If it's constantly in defrost mode or never fully clears the ice, overall performance drops.
#50
Owner-Builder Projects / Re: Confusion about Shed Roof ...
Last post by MountainDon - May 12, 2025, 05:15:12 PMThe AWC calculator may be handy for sizing the rafters.
https://awc.org/calculators/span-options-calculator-for-wood-joists-and-rafters/
There is a tutorial and versions for Android and iOS
https://awc.org/calculators/span-options-calculator-for-wood-joists-and-rafters/
There is a tutorial and versions for Android and iOS


