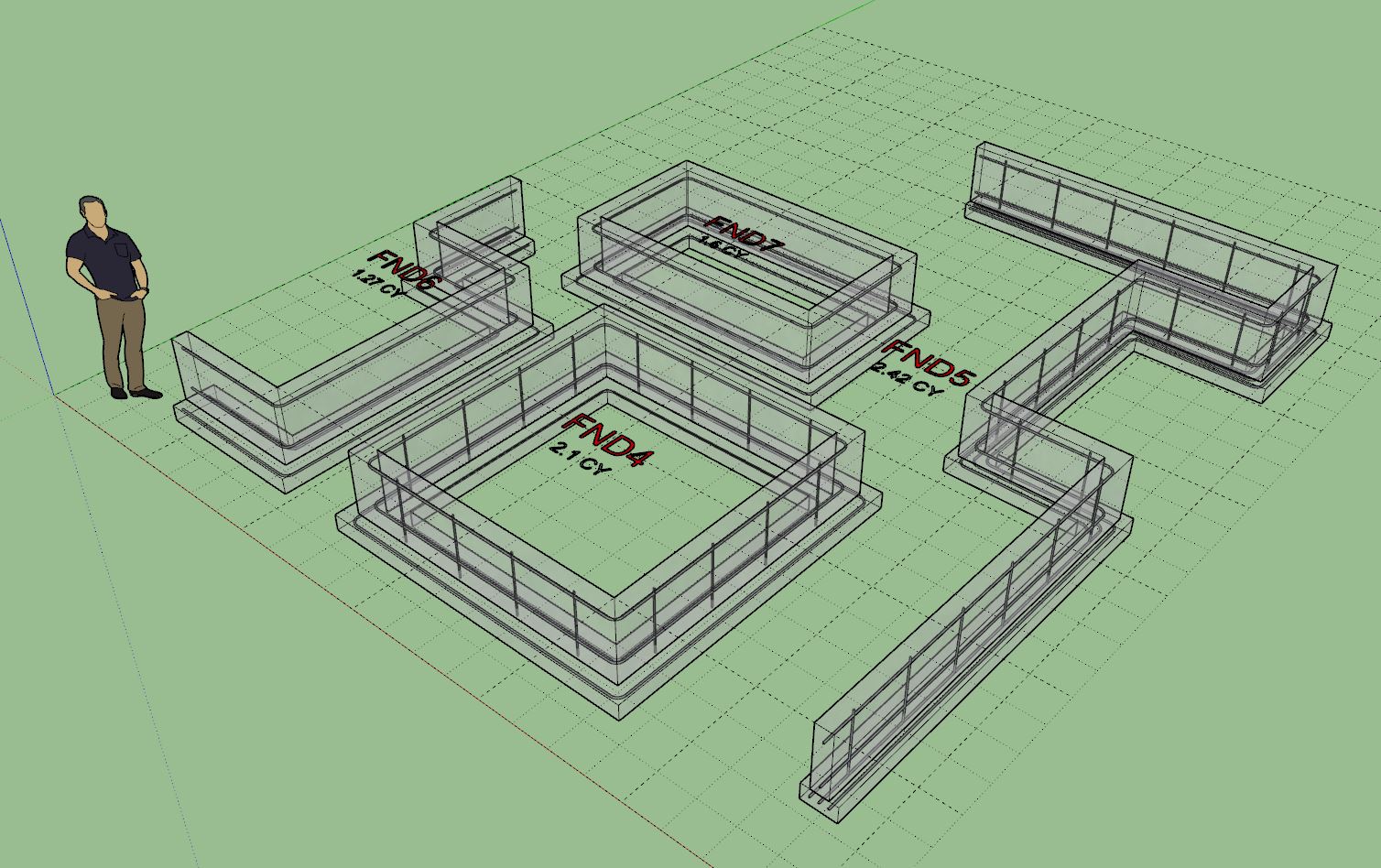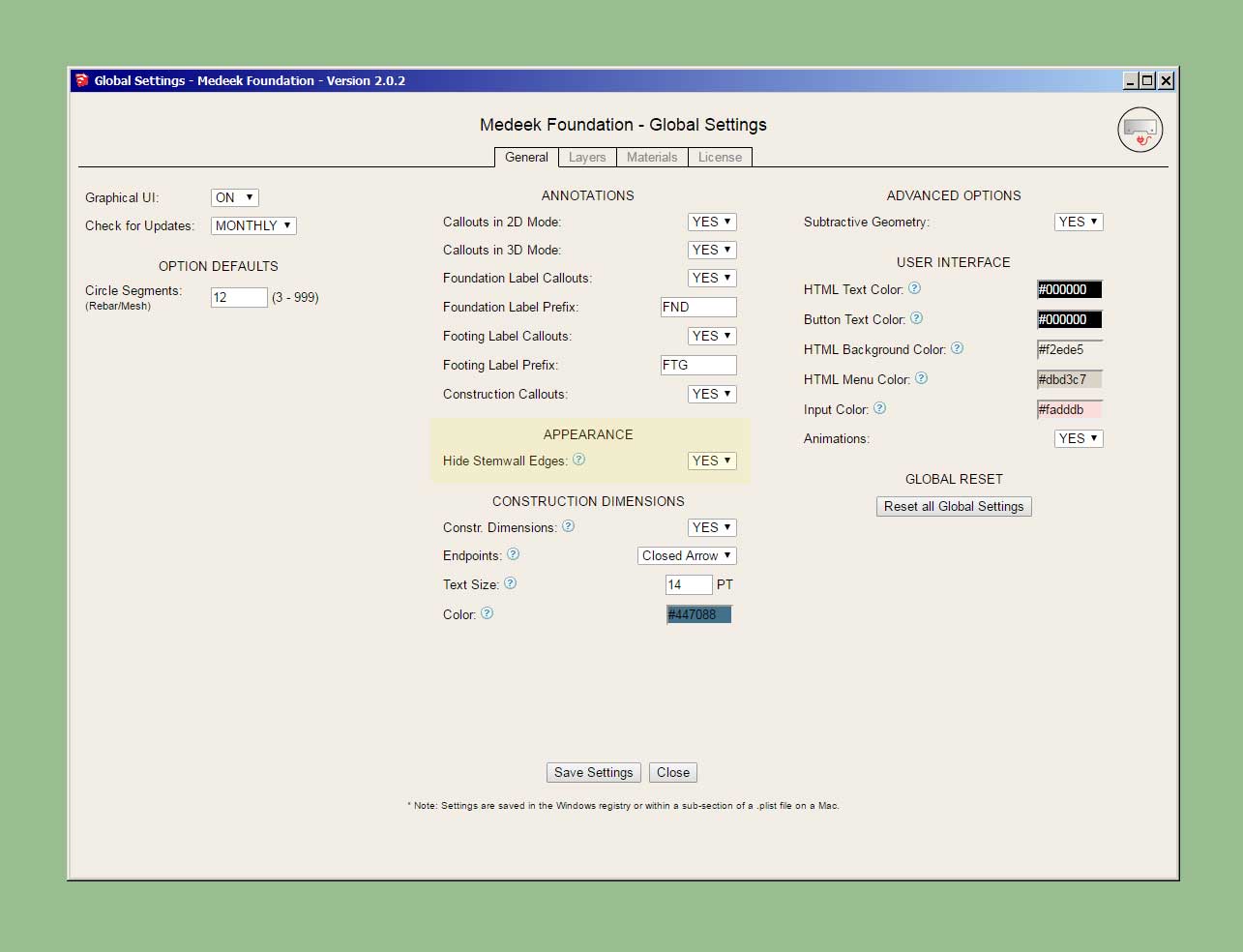- Welcome to CountryPlans Forum.
Recent posts
#51
Owner-Builder Projects / Re: D-Log Shed Build on Skids
Last post by MountainDon - August 14, 2024, 08:10:09 AMQuote from: Jason Downard on August 13, 2024, 09:35:37 PMGreat, your plans for building a D-Log Shed without a foundation are very detailed and thoughtful. The use of cleats, flat logs as "supports" and the "Butt and Pass" construction method are noteworthy. Adding insulation and a porch design will add to the aesthetics and efficiency. If done correctly, you will have a beautiful and durable log home.
Odd comment and why the double winks? Is the comment AI generated and the joke is on us?


#52
General Forum / Re: Question about filling voi...
Last post by JRR - August 12, 2024, 11:29:04 AMHave you considered galvanized welded wire fabric? 1/4" should keep most varmits out. For insects, one would need to add a covering of window screen fabric. Seal joints with a roofing style black polyurethane sealant .. I like Loctite in cauking tube.
#53
Referral Links / Re: Foundation Plugin for Sket...
Last post by Medeek - August 11, 2024, 01:33:46 PMI might actually designate the initial release a BETA number but I'm still not decided on that yet.
Right now the plugin is all torn apart as I continue to add in a few additional features like presets and the "remove joist list" option:

This is my current desk setup, I've just added the big monitor to my left which gives me more screen real estate and improves my coding efficiency. This is where all the magic happens, at least for now.
I also initially used the slab-on-grade code for moving edges of the floor perimeter but now that I'm testing it more extensively it appears that I should probably switch to the code I use for the complex roofs, so some additional adjustments required there as well.
This is how the sausage is made, one line of code at a time.
Right now the plugin is all torn apart as I continue to add in a few additional features like presets and the "remove joist list" option:

This is my current desk setup, I've just added the big monitor to my left which gives me more screen real estate and improves my coding efficiency. This is where all the magic happens, at least for now.
I also initially used the slab-on-grade code for moving edges of the floor perimeter but now that I'm testing it more extensively it appears that I should probably switch to the code I use for the complex roofs, so some additional adjustments required there as well.
This is how the sausage is made, one line of code at a time.
#54
Owner-Builder Projects / Re: Vermont 10 x 16 Shed With ...
Last post by rich2Vermont - August 11, 2024, 10:54:43 AMQuote from: Cam L on April 05, 2024, 05:53:21 PMHi Cam - sorry for the months-late reply. I no longer get notifications on posts to my thread.
No, I never did find the plans again, sadly. 14 years of different computers and backups, things go missing. I still have a Sketchup file, but am not sure if Google has a free option for that anymore. I know the standalone application I used back then is long gone.
I recently retired too, and hope you and your wife enjoy it as much as we do. Best wishes,
Rich
#55
Referral Links / Re: Medeek Floor Plugin
Last post by Medeek - August 10, 2024, 04:00:22 PMI realize that people are chomping at the bit for this new plugin and I have been working on it diligently for the last two to three weeks. The biggest holdup has been going back through all of the code and bringing it up to speed with the other plugins. There have been quite a few incremental changes to the other plugins with regards to licensing, materials, layers etc...
For instance the plugin material library back end was originally coded based off of the 2022 version of the Wall plugin. I just updated all of the code now so that it is keeping in line with the most current version of the Wall plugins material library code base.

So right now I'm spending a few more days making sure everything is modern and up to speed with the other plugins.
For instance the plugin material library back end was originally coded based off of the 2022 version of the Wall plugin. I just updated all of the code now so that it is keeping in line with the most current version of the Wall plugins material library code base.

So right now I'm spending a few more days making sure everything is modern and up to speed with the other plugins.
#56
General Forum / Re: Building on a mountain slo...
Last post by Don_P - August 09, 2024, 07:05:19 PMI live in the Blue Ridge, our "basement" rock is gneiss, metamorphosed granite. The most common foundation here is probably a crawlspace with stepped footings as you climb the slope. I'll attach a graphic from Rob Thallon's "Graphic Guide to Frame Construction" that shows a basic idea of several footing types.
Codewise, a continuous perimeter foundation is "prescriptive", braced walls go over a bracing foundation walls, no engineer required... in most places. A pier supporting a braced wall does require engineering.
Codewise, a continuous perimeter foundation is "prescriptive", braced walls go over a bracing foundation walls, no engineer required... in most places. A pier supporting a braced wall does require engineering.
#57
General Forum / Re: Building on a mountain slo...
Last post by MountainDon - August 09, 2024, 07:56:47 AMI believe an engineered foundation with some or all of the structure elevated would be fine. The key is being engineered for the terrain and weather. If some of the area under the elevated floor can be used for storage so much the better. Maybe an enclosed stairway from underneath up, or if not enclosed covered against weather {rain, snow, sun}.
#58
General Forum / Re: Building on a mountain slo...
Last post by db4570 - August 08, 2024, 10:21:44 PMThanks for the replies.
Good to hear from you, Mountain Don. I thought you might chime in.
Where we are building is in an area with strict county building code requirements, so we we obviously will need to comply with those. I'm planning to do it correctly.
I'm basically just wondering what the advantages of one method over another are, or potential pitfalls of either. What are disadvantages of post/pier? The obvious ones are insulating the floor properly (which seems straightforward) and lack of enclosed storage space.
I like the idea of a nice big basement, but apparently the rock there is granite, which I am learning is about the worst to dig (or hammer, actually) through. I've watched a few videos where they show blasting with dynamite, after laboriously drilling holes, only to remove about a foot of depth after a day or two of brutal and very expensive work. It's easy to see how the cost can get astronomical, fast.
So this is what got me thinking: why fight it? Why not embrace the bedrock as part of the natural surroundings and incorporate it into the structure. Make the house fit the land, not vice-versa.
Good to hear from you, Mountain Don. I thought you might chime in.
Where we are building is in an area with strict county building code requirements, so we we obviously will need to comply with those. I'm planning to do it correctly.
I'm basically just wondering what the advantages of one method over another are, or potential pitfalls of either. What are disadvantages of post/pier? The obvious ones are insulating the floor properly (which seems straightforward) and lack of enclosed storage space.
I like the idea of a nice big basement, but apparently the rock there is granite, which I am learning is about the worst to dig (or hammer, actually) through. I've watched a few videos where they show blasting with dynamite, after laboriously drilling holes, only to remove about a foot of depth after a day or two of brutal and very expensive work. It's easy to see how the cost can get astronomical, fast.
So this is what got me thinking: why fight it? Why not embrace the bedrock as part of the natural surroundings and incorporate it into the structure. Make the house fit the land, not vice-versa.
#59
General Forum / Re: Building on a mountain slo...
Last post by MountainDon - August 08, 2024, 11:23:13 AMFirst I'd like to say that here in most parts of the southwest slab foundations are the norm. The frost depth makes deep foundations unneeded. Make them a luxury.
For sloped terrain much depends on what the local building code rules and enforcement are. The mountainous area where our cabin is located uses the state-adopted IRC and the county inspects it. Anything that involves licensed contractors needs permits and codes. Small projects that are way off in the boonies and are DIY often slip by inspections, but can then be a problem to insure.
From what I have seen in our mountains slopes need engineered plans. And I'll add that we graded our building spot on our lot flat to build on. That was easy and took very little time. The terrain is well drained and packed pumice that was laid down 1.25 million years ago. I did not want to ne on any tall piers. My preference.
For sloped terrain much depends on what the local building code rules and enforcement are. The mountainous area where our cabin is located uses the state-adopted IRC and the county inspects it. Anything that involves licensed contractors needs permits and codes. Small projects that are way off in the boonies and are DIY often slip by inspections, but can then be a problem to insure.
From what I have seen in our mountains slopes need engineered plans. And I'll add that we graded our building spot on our lot flat to build on. That was easy and took very little time. The terrain is well drained and packed pumice that was laid down 1.25 million years ago. I did not want to ne on any tall piers. My preference.
#60
Referral Links / Re: Foundation Plugin for Sket...
Last post by Medeek - August 08, 2024, 12:57:26 AMVersion 2.0.2 - 08.07.2024
- Fixed a bug in the wireframe preview for polyline stemwalls.
- Fixed a bug with horizontal rebar for polyline stemwall foundations (closed, RIGHT direction).
- Added the stemwall "Hide Edges" parameter to the General tab of the Global Settings.


- Fixed a bug in the wireframe preview for polyline stemwalls.
- Fixed a bug with horizontal rebar for polyline stemwall foundations (closed, RIGHT direction).
- Added the stemwall "Hide Edges" parameter to the General tab of the Global Settings.




