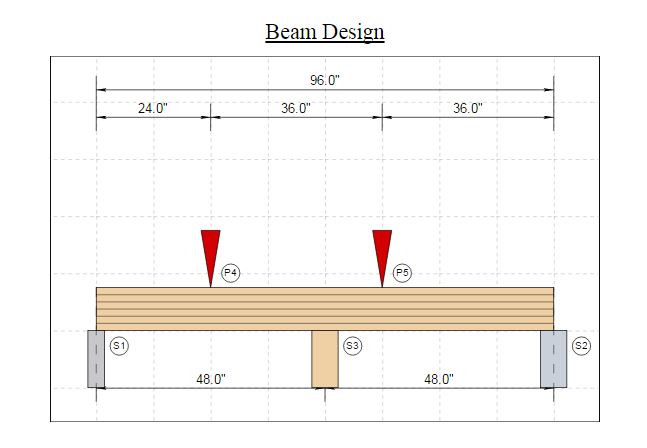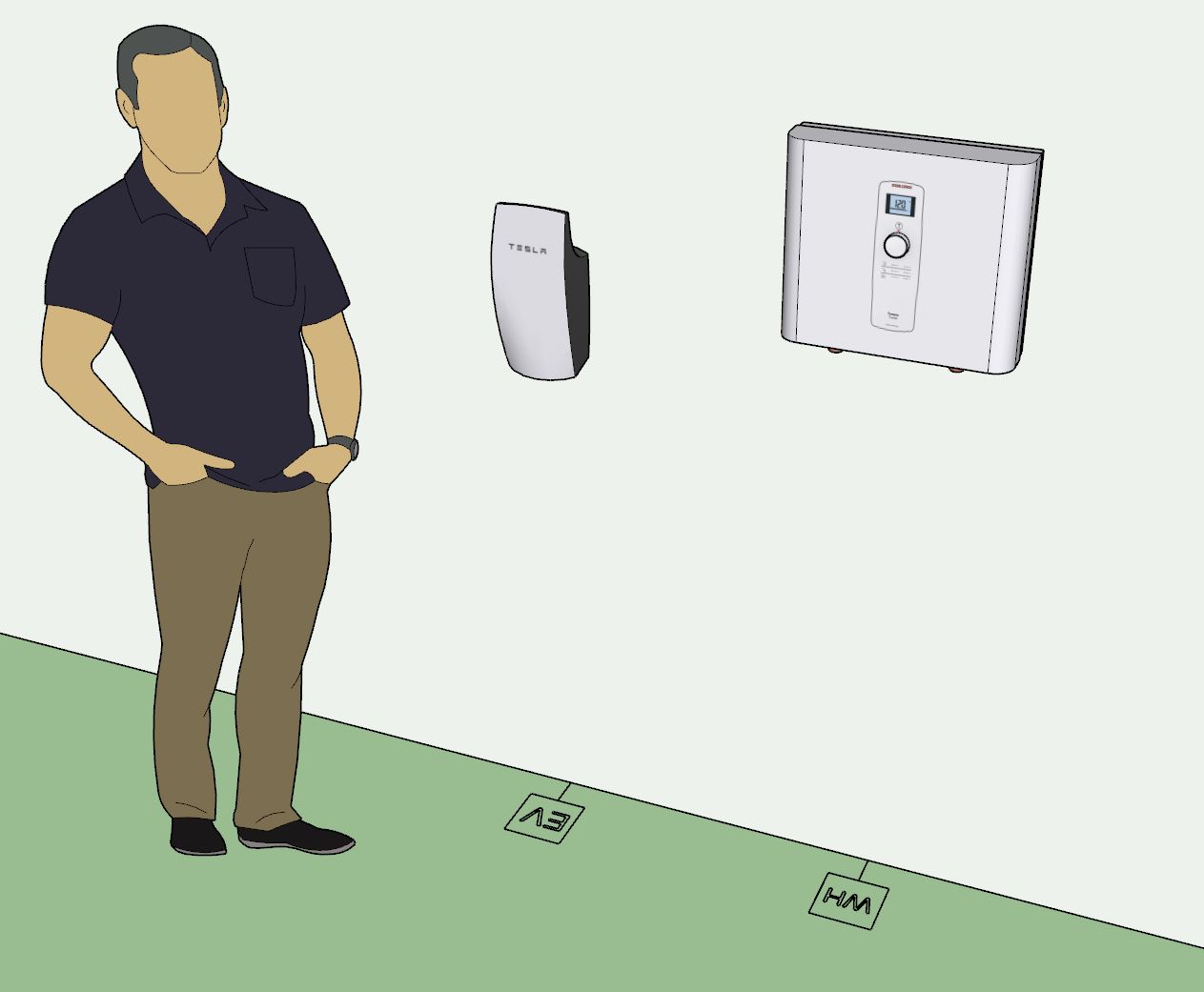- Welcome to CountryPlans Forum.
Recent posts
#71
Referral Links / Re: Engineering Plugin for Ske...
Last post by Medeek - August 28, 2025, 11:33:20 PMNow that I have the shear, moment, slope and deflections algorithms in place for point loads it is just a matter of algebraically adding multiple loads for more complex loading scenarios (ie. multiple loads and load cases). Here is a very simple example of two point loads applied to a two span beam. Note that self weight of the beam is not yet being considered:



I need to add some formatting logic into the top beam diagram to account for shorter spans so the dimensions don't run into the supports as shown. This is why a lot of testing and debugging is necessary.
This beam engineering tool with its matrix analysis engine is probably the single most complicated piece of code I've ever written, it certainly rivals the truss calculator (2013) and the complex roof (2019) module. I will admit that I now freely use ChatGPT with some of my coding puzzles lately and surprisingly it even understands the context of what I'm coding and offers suggestions to improve the accuracy and efficiency of the engine itself.
The numerical integration (for the slope and deflection) was initially stymied by incorrect boundary condition constants and I had no easy way of analytically solving for them. At that point I was fully aware of the issue but I was stumped at how to arrive at the right solution. ChatGPT suggested a normalization algorithm which proved to be correct and was even an easy fix within the algorithm. It's like having a really smart graduate student looking over your shoulder pointing out what your doing wrong and how to make it all better.



I need to add some formatting logic into the top beam diagram to account for shorter spans so the dimensions don't run into the supports as shown. This is why a lot of testing and debugging is necessary.
This beam engineering tool with its matrix analysis engine is probably the single most complicated piece of code I've ever written, it certainly rivals the truss calculator (2013) and the complex roof (2019) module. I will admit that I now freely use ChatGPT with some of my coding puzzles lately and surprisingly it even understands the context of what I'm coding and offers suggestions to improve the accuracy and efficiency of the engine itself.
The numerical integration (for the slope and deflection) was initially stymied by incorrect boundary condition constants and I had no easy way of analytically solving for them. At that point I was fully aware of the issue but I was stumped at how to arrive at the right solution. ChatGPT suggested a normalization algorithm which proved to be correct and was even an easy fix within the algorithm. It's like having a really smart graduate student looking over your shoulder pointing out what your doing wrong and how to make it all better.
#72
General Forum / Re: WANTED Family Circle Bolt-...
Last post by Adam Raabe - August 27, 2025, 03:39:59 PMHi all,
Just FYI for the community - we've sent Motovista multiple solutions via email & DMs since way back in July 2024, but curiously only get responses here on the forum (never via email or phone).
If you're having email troubles, Motovista, try calling us. If you're a bot... well, you're a very dedicated one!
For everyone else: we're always happy to work with real humans on getting plans. Just reach out!
-Adam
Just FYI for the community - we've sent Motovista multiple solutions via email & DMs since way back in July 2024, but curiously only get responses here on the forum (never via email or phone).
If you're having email troubles, Motovista, try calling us. If you're a bot... well, you're a very dedicated one!
For everyone else: we're always happy to work with real humans on getting plans. Just reach out!
-Adam
#73
Referral Links / Re: Wall Plugin for SketchUp
Last post by Medeek - August 21, 2025, 11:14:30 AMVersion 4.1.3 - 08.21.2025
- Added a "Label Scaling" parameter for all wall types.


Update per customer request.
- Added a "Label Scaling" parameter for all wall types.


Update per customer request.
#74
Plans Support / Re: Cheapest-to-build 2 bedroo...
Last post by jsahara24 - August 20, 2025, 07:30:25 AMhttps://countryplans.com/
Bunch of plans there that may suit your mother....Or what about a manufactured house, not a "trailer"
Bunch of plans there that may suit your mother....Or what about a manufactured house, not a "trailer"
#75
Plans Support / Cheapest-to-build 2 bedroom ho...
Last post by TremayneEichmann - August 20, 2025, 01:37:58 AMAnyone have a good lead on home plans for the cheapest, don't care how unattractive it is, home build for a 2 bedroom home? I have spent a lot of time searching and just find elaborate gabled examples of "cheap" cottages that build for $75,000 or more. I know houses aren't cheap, but we do have plenty of construction workers in the family who can provide free labor. We just need plans to follow for building, and we will have to pay someone to do electric and plumbing. We can get creative and cheap with finishing the inside, finding affordable windows and doors, etc. Just really need a good, as cheap as possible plan for solid bones. Can anyone point me in the right direction?
For background, my hippie senior mother lives in a decrepit trailer from the 60s blocks from the beach in Amelia Island, Florida. It's on a beautiful little plot of land that she won't leave. We just need to get her into a safe home, whatever the aesthetics are. No new mobile homes allowed on the property, but they do allow repairs, so we have gotten by through piecemeal shoring up parts of the trailer and that is not a long term approach.
Thanks for any advice, tips, etc!
For background, my hippie senior mother lives in a decrepit trailer from the 60s blocks from the beach in Amelia Island, Florida. It's on a beautiful little plot of land that she won't leave. We just need to get her into a safe home, whatever the aesthetics are. No new mobile homes allowed on the property, but they do allow repairs, so we have gotten by through piecemeal shoring up parts of the trailer and that is not a long term approach.
Thanks for any advice, tips, etc!
#76
Referral Links / Re: Wall Plugin for SketchUp
Last post by Medeek - August 18, 2025, 10:34:15 AMVersion 4.1.2 - 08.18.2025
- Added hexagon windows to the window module.

Note, that to get a regular hexagon window you will want to enter in a window height that is given by this formula:
height = width x 0.8660254
So for example if window is 48" wide its height will be: 48" x 0.8660254 = 41.569219"
One can always enter in any size for example an elongated hexagon or squished hexagon but I suspect most manufacturers will typically only stock a "regular" hexagon shaped windows in various sizes.
- Added hexagon windows to the window module.

Note, that to get a regular hexagon window you will want to enter in a window height that is given by this formula:
height = width x 0.8660254
So for example if window is 48" wide its height will be: 48" x 0.8660254 = 41.569219"
One can always enter in any size for example an elongated hexagon or squished hexagon but I suspect most manufacturers will typically only stock a "regular" hexagon shaped windows in various sizes.
#77
Referral Links / Re: Wall Plugin for SketchUp
Last post by Medeek - August 17, 2025, 02:08:37 AMVersion 4.1.1 - 08.17.2025
- Added Fixed - Slider (L) and Fixed - Slider (R) windows to the window module.

These two window types added per customer request.
- Added Fixed - Slider (L) and Fixed - Slider (R) windows to the window module.

These two window types added per customer request.
#78
General Forum / Re: How can I go from no exper...
Last post by jsahara24 - August 15, 2025, 08:19:17 AMI would start by watching construction video's on youtube!
You can defniitely purchase plans that you can follow, or even a cabin kit perhaps. Lots of options, how big of a place are you thinking? Do you have a property to build on yet?
You can defniitely purchase plans that you can follow, or even a cabin kit perhaps. Lots of options, how big of a place are you thinking? Do you have a property to build on yet?
#79
General Forum / How can I go from no experienc...
Last post by MelisaTreutel - August 14, 2025, 11:30:38 PMIf there's a better sub for this question, please direct me.
It's been a dream of mine to do something like this. I'd love to build a simple small home or even an off-grid cabin. Of course, I can't just drive out to the woods and start building. I have zero experience in carpentry, framing, woodworking. I don't know how draw up plans, create a model, etc. What kind of path would you recommend I take to start learning the skills needed to make this happen someday? Apologies if this is too generic of a question. Just looking for a start point. Thanks y'all.
It's been a dream of mine to do something like this. I'd love to build a simple small home or even an off-grid cabin. Of course, I can't just drive out to the woods and start building. I have zero experience in carpentry, framing, woodworking. I don't know how draw up plans, create a model, etc. What kind of path would you recommend I take to start learning the skills needed to make this happen someday? Apologies if this is too generic of a question. Just looking for a start point. Thanks y'all.
#80
Referral Links / Re: Medeek Electrical Plugin
Last post by Medeek - August 11, 2025, 05:17:23 AMVersion 1.5.4 - 08.11.2025
- Added "chargers" (EV) under misc. fixtures.
- Added a (Stiebel Eltron) tankless water heater and a (Tesla) wall charger/connector to the built-in libraries within misc. fixtures.

- Added "chargers" (EV) under misc. fixtures.
- Added a (Stiebel Eltron) tankless water heater and a (Tesla) wall charger/connector to the built-in libraries within misc. fixtures.



