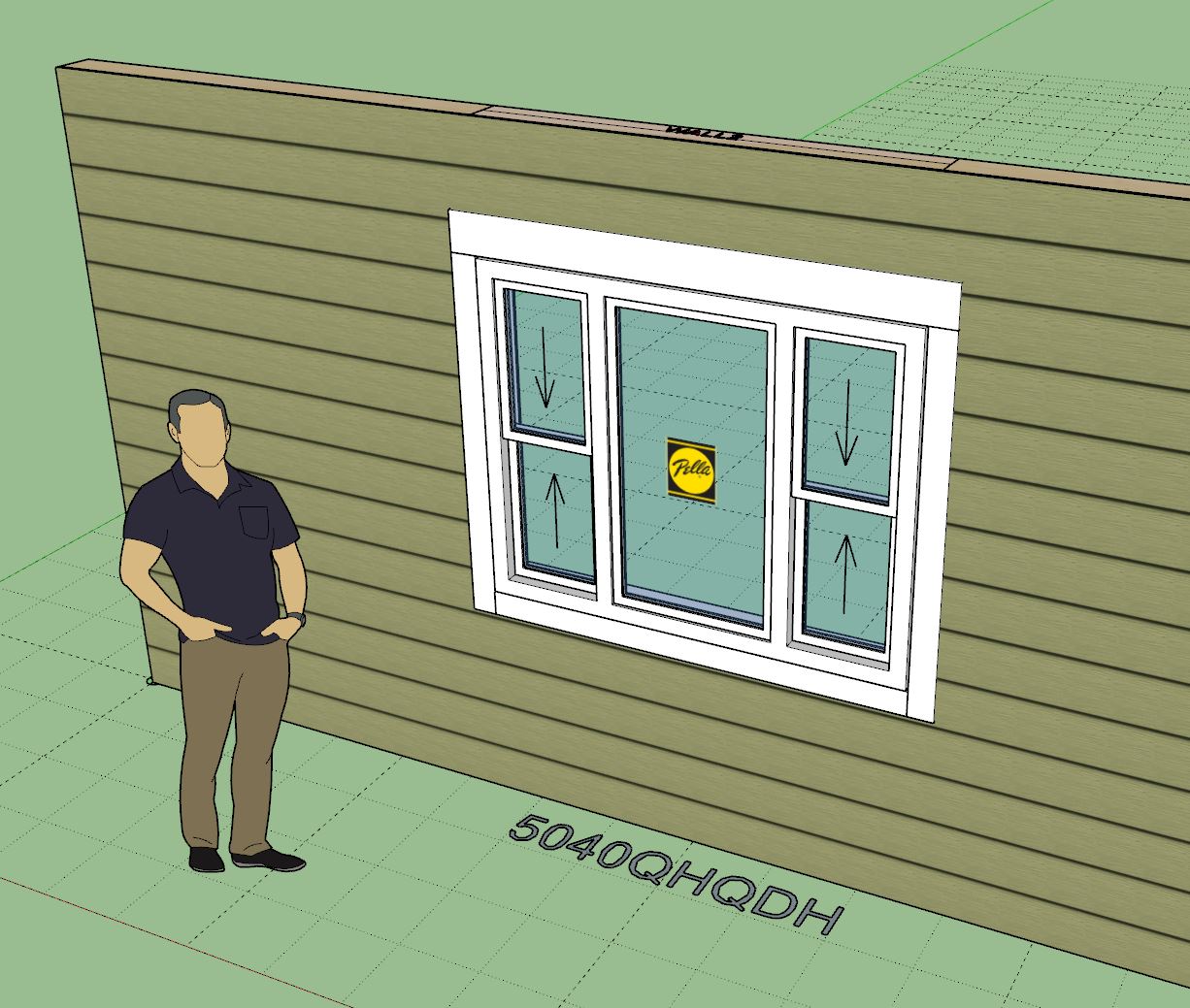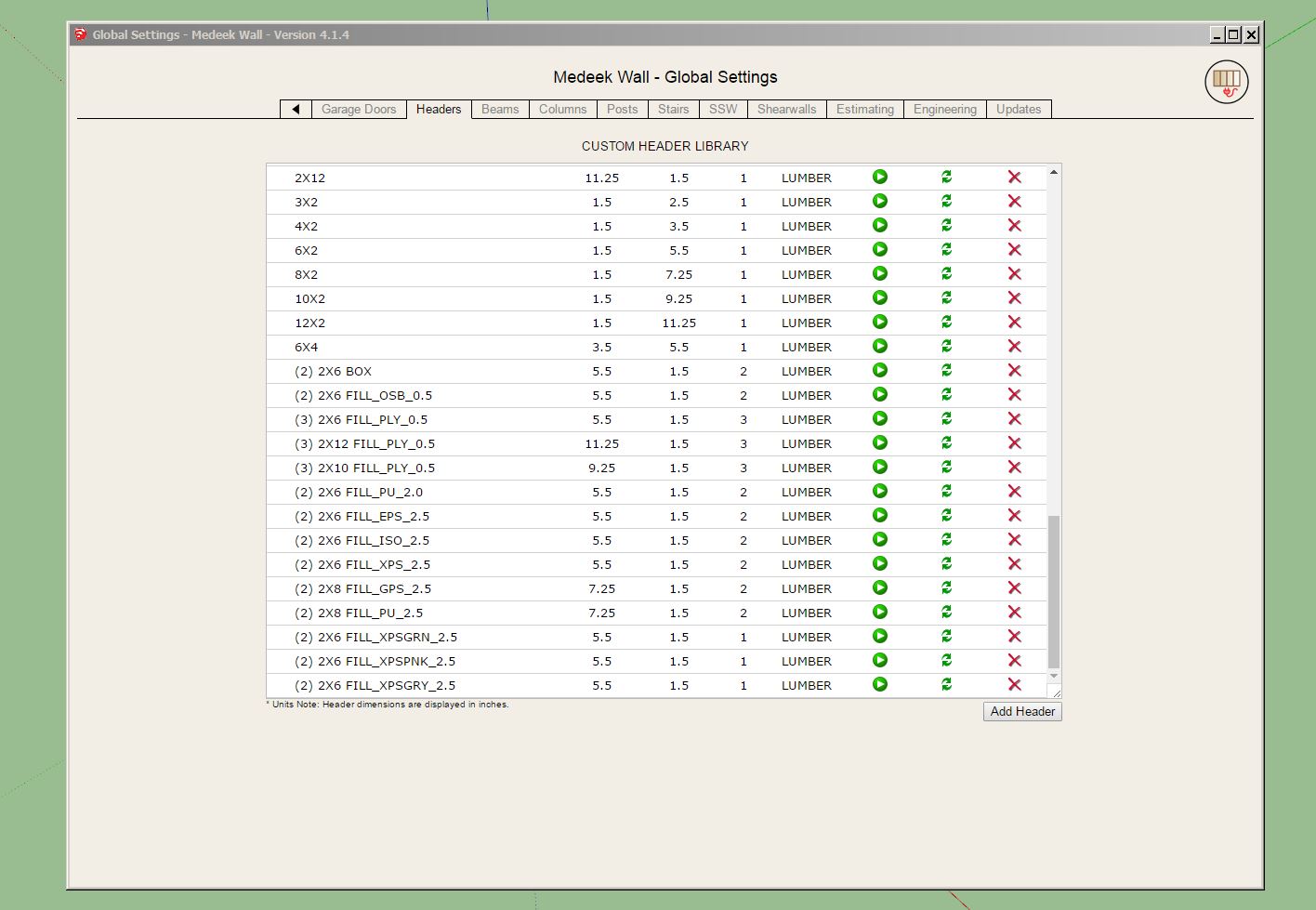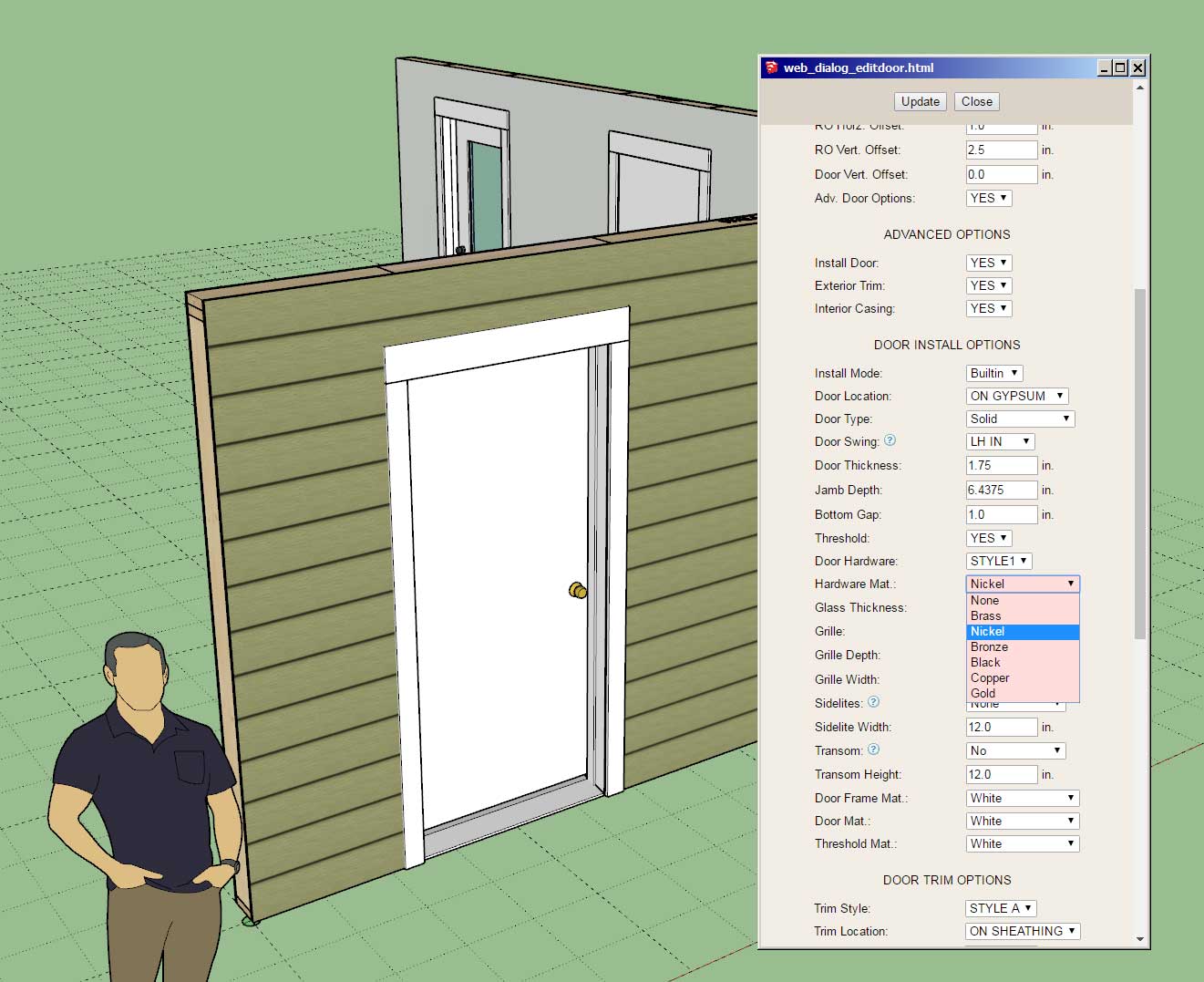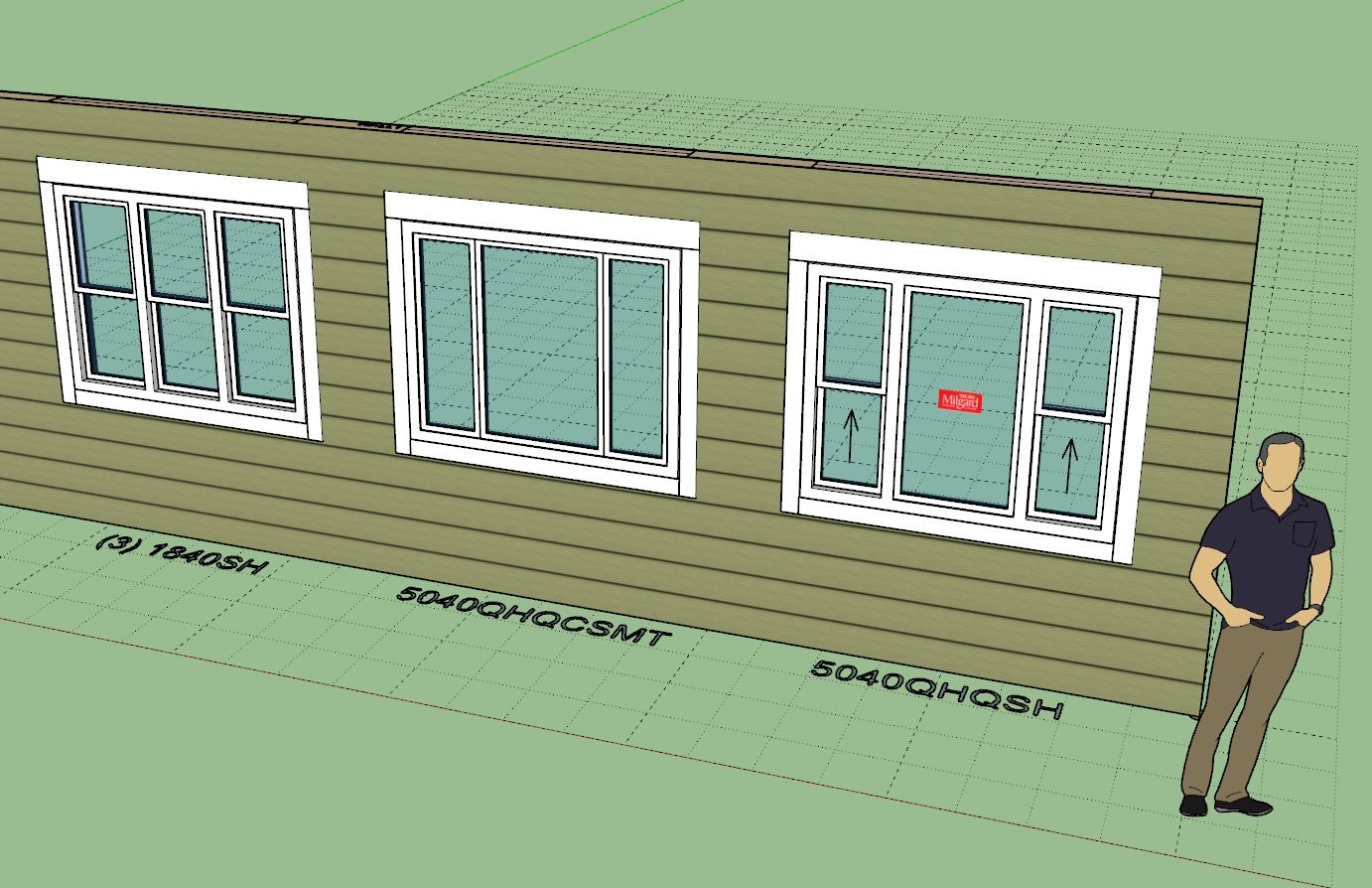- Welcome to CountryPlans Forum.
Recent posts
#31
Referral Links / Re: Engineering Plugin for Ske...
Last post by Medeek - December 04, 2025, 01:48:58 PMYou can exaggerate the deflection to better understand what is happening with the beam.


#32
General Forum / Re: Foundation idea looking fo...
Last post by NathanS - December 02, 2025, 02:04:28 PMThere's no reason that wouldn't work, but it's probably not cost effective.
I would compare the price of that to a full foundation with a basement, or even a frost protected shallow foundation without the crawl space storage plus a separate building that could serve as garage/workshop/storage.
I did our house as a 4' frost wall with a slab on grade. We have 3 kids now and after building a garage/workshop with attic storage it's doable, but honestly a basement would be nice, and if I could magically trade 20-30k for it right now I would. Although, it below the water table for at least half the year.
I would compare the price of that to a full foundation with a basement, or even a frost protected shallow foundation without the crawl space storage plus a separate building that could serve as garage/workshop/storage.
I did our house as a 4' frost wall with a slab on grade. We have 3 kids now and after building a garage/workshop with attic storage it's doable, but honestly a basement would be nice, and if I could magically trade 20-30k for it right now I would. Although, it below the water table for at least half the year.
#33
Referral Links / Re: Wall Plugin for SketchUp
Last post by Medeek - November 30, 2025, 10:19:36 AMTutorial 75 - Updated Context Menu (5:22 min.)
#34
Referral Links / Re: Wall Plugin for SketchUp
Last post by Medeek - November 30, 2025, 10:12:49 AMVersion 4.1.6 - 11.30.2025
- Updated the context menus for walls with an "Edit Opening..." option if the selected (right click) wall contains a door, window or garage door.
- Added "Arial Bold" as a font within the Annotation Formatting section of the General tab of the Global Settings.
- Fixed a bug with Single and Double Hung QHQ windows.
- Added a QHQ Double Hung window to the window draw and edit menus.

- Updated the context menus for walls with an "Edit Opening..." option if the selected (right click) wall contains a door, window or garage door.
- Added "Arial Bold" as a font within the Annotation Formatting section of the General tab of the Global Settings.
- Fixed a bug with Single and Double Hung QHQ windows.
- Added a QHQ Double Hung window to the window draw and edit menus.

#35
Referral Links / Re: Wall Plugin for SketchUp
Last post by Medeek - November 29, 2025, 05:17:20 AMVersion 4.1.5 - 11.29.2025
- Enabled Green, Pink and Grey options for XPS headers and SIP wall panels.
- Added an option in the door draw and edit menus to change the door hardware material/color: None, Brass, Nickel, Bronze, Black, Copper, Gold.
- Updated the file/component loading method for door hardware and shearwall holdowns to increase plugin performance.



- Enabled Green, Pink and Grey options for XPS headers and SIP wall panels.
- Added an option in the door draw and edit menus to change the door hardware material/color: None, Brass, Nickel, Bronze, Black, Copper, Gold.
- Updated the file/component loading method for door hardware and shearwall holdowns to increase plugin performance.



#36
Referral Links / Re: Wall Plugin for SketchUp
Last post by Medeek - November 27, 2025, 04:28:13 AMTutorial 74- Insulated Headers (6:28 min.)
#37
Referral Links / Re: Wall Plugin for SketchUp
Last post by Medeek - November 26, 2025, 10:14:16 PMVersion 4.1.4 - 11.26.2025
- Added "GPS" and "PU" foam insulation as an option for SIP wall panels.
- Enabled insulated (filled) custom headers for windows, doors and garage doors: XPS, ISO, EPS, GPS, PU.
- Insulated headers can be customized/created with the Global Settings similar to standard (OSB/PLY) headers.
- Added a QHQ Single Hung window to the window draw and edit menus.




All updates per customer requests.
- Added "GPS" and "PU" foam insulation as an option for SIP wall panels.
- Enabled insulated (filled) custom headers for windows, doors and garage doors: XPS, ISO, EPS, GPS, PU.
- Insulated headers can be customized/created with the Global Settings similar to standard (OSB/PLY) headers.
- Added a QHQ Single Hung window to the window draw and edit menus.




All updates per customer requests.
#38
General Forum / Foundation idea looking for th...
Last post by NailorVT - November 25, 2025, 01:01:22 PMHello Everyone,
New member here looking for feedback on an idea I have. We are looking to build a new camp at our property in Northern New Hampshire, we like the floor plan for the 1.5 story cottage and will likley base it on that. My idea is to pour an arctic slab for the 20x30 footprint and then build a 30" wall to create a crawl space for storage and access to plumbing and wiring and then build the cabin on top of that.
Pros/cons, things I should be concerned with? Is it just a bad idea?
Thanks in advance for your feedback.
New member here looking for feedback on an idea I have. We are looking to build a new camp at our property in Northern New Hampshire, we like the floor plan for the 1.5 story cottage and will likley base it on that. My idea is to pour an arctic slab for the 20x30 footprint and then build a 30" wall to create a crawl space for storage and access to plumbing and wiring and then build the cabin on top of that.
Pros/cons, things I should be concerned with? Is it just a bad idea?
Thanks in advance for your feedback.
#39
Referral Links / Re: Engineering Plugin for Ske...
Last post by Medeek - November 22, 2025, 12:59:43 PMTutorial 2 - Lateral Stability (18:31 min.)
#40
Referral Links / Re: Engineering Plugin for Ske...
Last post by Medeek - November 21, 2025, 11:30:58 PMVersion 0.8.4 - 11.21.2025
- Fixed a bug with partial bearing at end supports.
- Added the bearing area factor (Cb) to the bearing calculations and adjustment factors table.
- Added the "Braced at Supports" option to the top and bottom lateral bracing options.
- Fixed the lateral bracing algorithm for bending so that blocking at supports is enabled (bracing at top and bottom).
- Fixed the algorithm for lateral bracing so that the unbraced length is correctly calculated.
- Fixed a bug with partial bearing at end supports.
- Added the bearing area factor (Cb) to the bearing calculations and adjustment factors table.
- Added the "Braced at Supports" option to the top and bottom lateral bracing options.
- Fixed the lateral bracing algorithm for bending so that blocking at supports is enabled (bracing at top and bottom).
- Fixed the algorithm for lateral bracing so that the unbraced length is correctly calculated.


