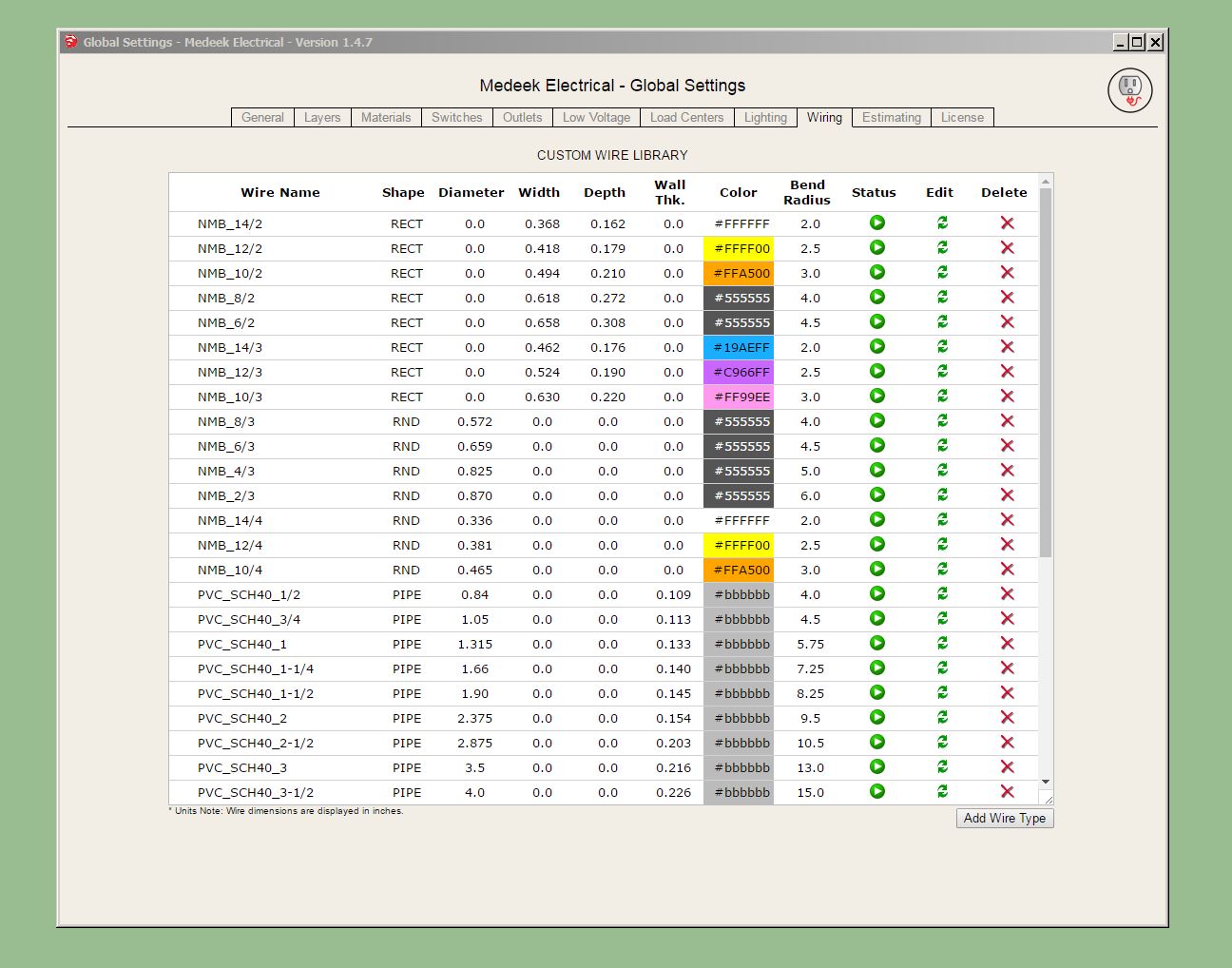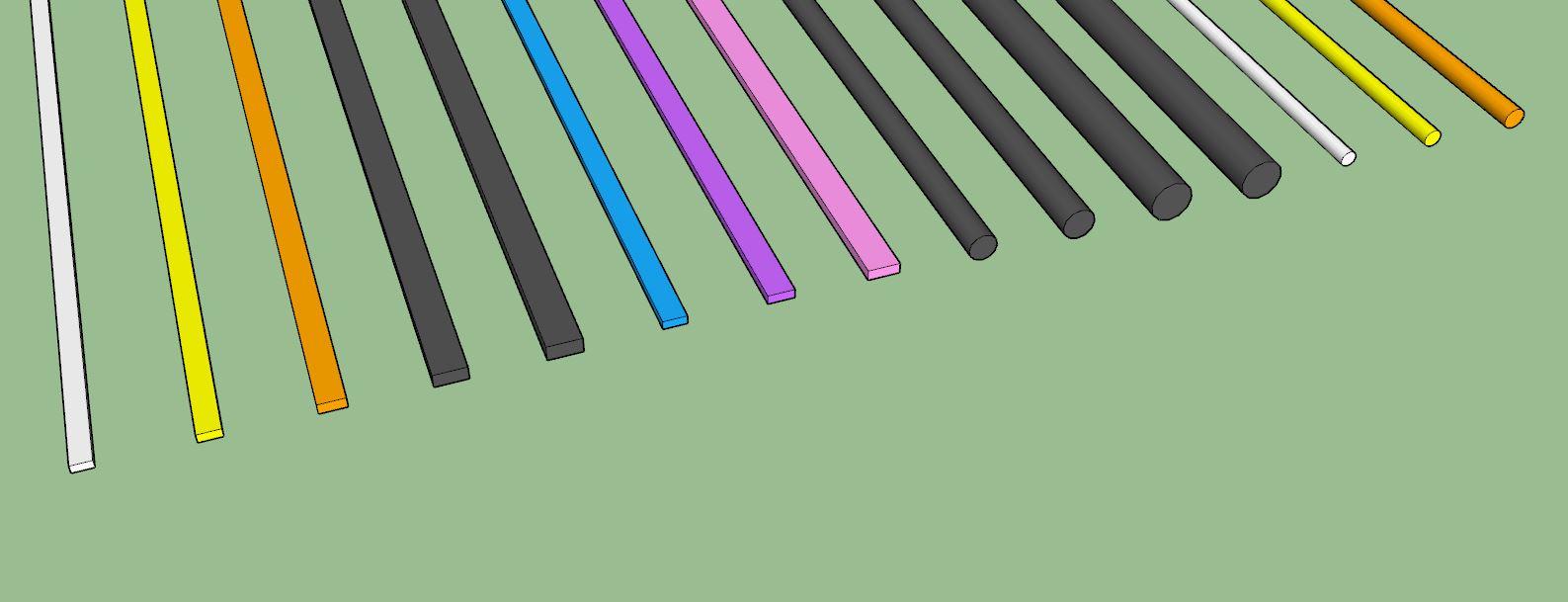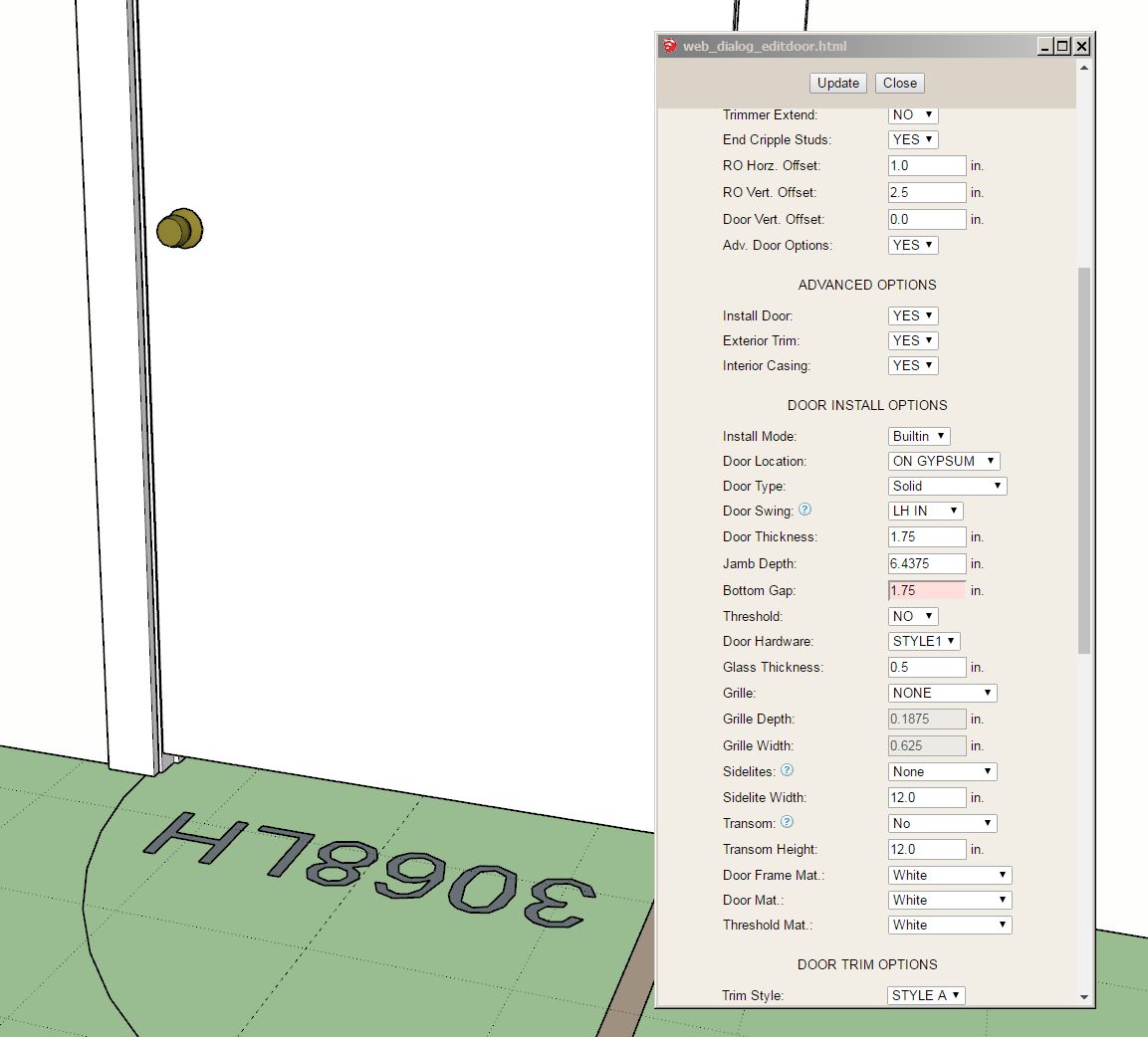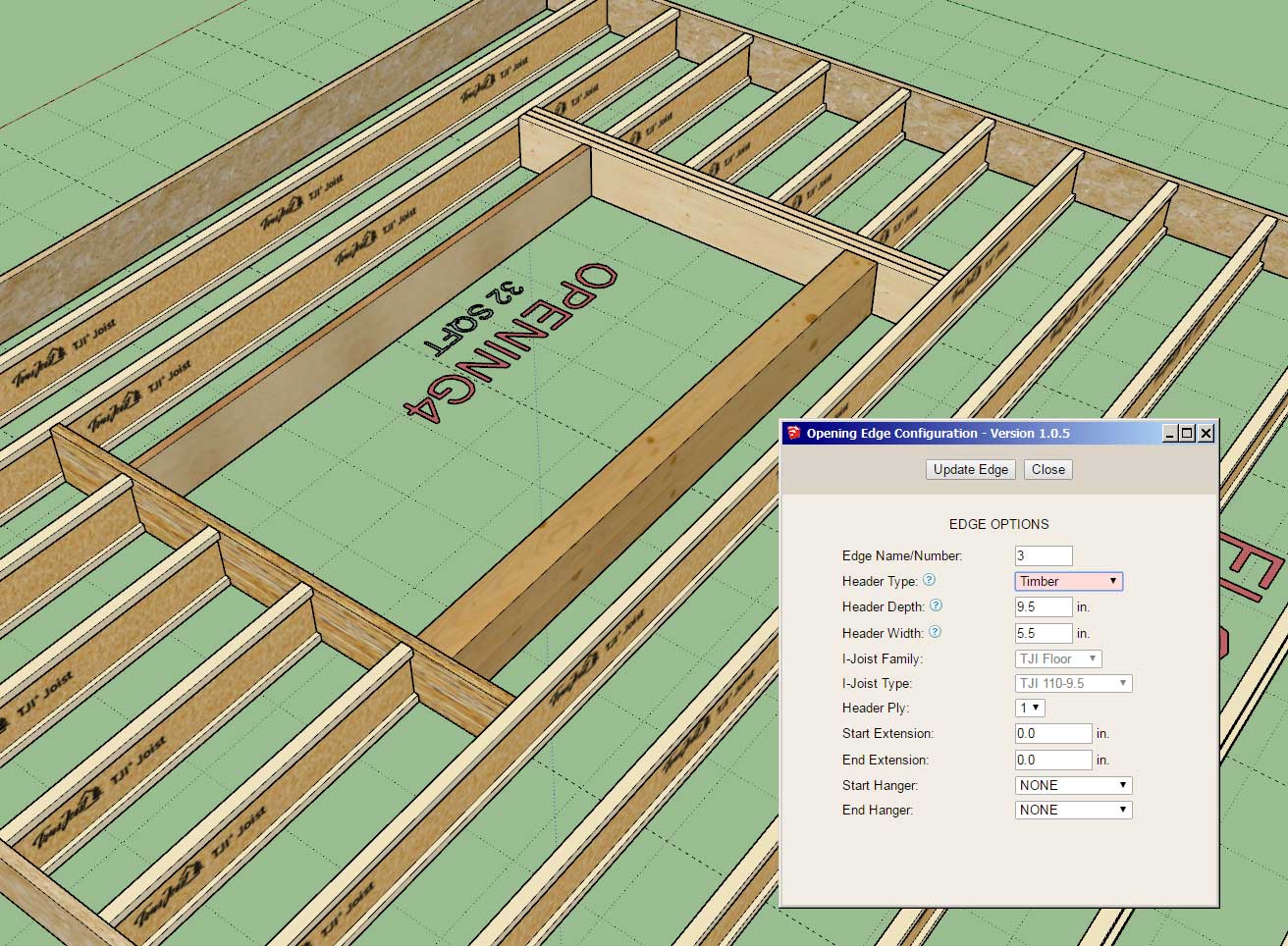- Welcome to CountryPlans Forum.
Recent posts
#11
Referral Links / Re: Medeek Floor Plugin
Last post by Medeek - June 09, 2025, 12:18:34 AMVersion 1.0.8 - 06.08.2025
- Updated the SUBTRACT and SUBTRACT_JOIST features so that they can better handle MPC wood trusses, steel trusses and open web "Redbuilt" trusses.
- Updated the Floor Opening module so that it can handle MPC wood trusses, steel trusses and open web "Redbuilt" trusses.
- Added a "None" option for the header type in the draw and edit menus for floor openings.
- Updated the SUBTRACT and SUBTRACT_JOIST features so that they can better handle MPC wood trusses, steel trusses and open web "Redbuilt" trusses.
- Updated the Floor Opening module so that it can handle MPC wood trusses, steel trusses and open web "Redbuilt" trusses.
- Added a "None" option for the header type in the draw and edit menus for floor openings.
#12
Referral Links / Re: Medeek Floor Plugin
Last post by Medeek - June 06, 2025, 09:55:20 PMVersion 1.0.7 - 06.06.2025
- Enabled MPC Wood Trusses with ribbon boards, multiple chases and gable trusses.
- Updated the Move Floor Edge tool so that it also toggles the metal plate connector layer.
- Update the SUBTRACT_JOIST feature so that it can adequately handle MPC wood trusses.
Tutorial 27 - MPC Wood Trusses (13:25 min.)
- Enabled MPC Wood Trusses with ribbon boards, multiple chases and gable trusses.
- Updated the Move Floor Edge tool so that it also toggles the metal plate connector layer.
- Update the SUBTRACT_JOIST feature so that it can adequately handle MPC wood trusses.
Tutorial 27 - MPC Wood Trusses (13:25 min.)
#13
Referral Links / Re: Medeek Floor Plugin
Last post by Medeek - June 06, 2025, 11:11:42 AMLooks like I'm about 95% there with floor trusses:

The only issue appears to be what happens when ribbon boards are enabled and you have an inside corner as shown. I probably need to add in some additional logic to eliminate the slot for the ribbon board in these cases.


The only issue appears to be what happens when ribbon boards are enabled and you have an inside corner as shown. I probably need to add in some additional logic to eliminate the slot for the ribbon board in these cases.

#14
General Forum / Any suggestions on a lender or...
Last post by Eldis1970 - June 05, 2025, 09:22:09 PMThis isn't really about building just yet but I thought this was the best place to ask. I've been doing some reading about financing the purchase of land. I already have the lot picked out and it is in a gated development, with water and power already. I'm just having trouble sorting out the lender stuff. I read many national lender don't do land purchases and it's better to go local, as they know the area.
I also read that many land loans require 25-50% down for raw land loans but land that is developed or finished (roads, water and power access) down payments can be as little as 10-20%. I am now finding a lot of variation among lenders in terminology. One I looked at just has "land loans" regardless of development. Another requires 20% down for "land loans" and 10% down for "lot loans". There are also "construction loans" of various types. It gets very confusing. I am looking at a lot in Idaho and trying to get 10-20% down. Any suggestions on a lender or other suggestions that can clear up my confusion?
I also read that many land loans require 25-50% down for raw land loans but land that is developed or finished (roads, water and power access) down payments can be as little as 10-20%. I am now finding a lot of variation among lenders in terminology. One I looked at just has "land loans" regardless of development. Another requires 20% down for "land loans" and 10% down for "lot loans". There are also "construction loans" of various types. It gets very confusing. I am looking at a lot in Idaho and trying to get 10-20% down. Any suggestions on a lender or other suggestions that can clear up my confusion?
#15
Referral Links / Re: Medeek Electrical Plugin
Last post by Medeek - June 02, 2025, 11:01:59 AMVersion 1.5.2 - 06.02.2025
- Updated the wire library to include all the common NMB wire sizes.


This update per customer request.
Wire sizes per the Southwire (Romex) documentation:
http://design.medeek.com/resources/electricalplugin/references/2403_3-C_Romex_NMB_Cable_SpecSheet_Web.pdf
- Updated the wire library to include all the common NMB wire sizes.


This update per customer request.
Wire sizes per the Southwire (Romex) documentation:
http://design.medeek.com/resources/electricalplugin/references/2403_3-C_Romex_NMB_Cable_SpecSheet_Web.pdf
#16
Referral Links / Re: Wall Plugin for SketchUp
Last post by Medeek - June 01, 2025, 02:01:21 PMVersion 4.0.2 - 06.01.2025
- Added a bottom gap parameter to the draw and edit menu of the door module.
- Added the bottom gap parameter to the door tab of the global settings.

- Added a bottom gap parameter to the draw and edit menu of the door module.
- Added the bottom gap parameter to the door tab of the global settings.

#17
Referral Links / Re: Medeek Floor Plugin
Last post by Medeek - May 31, 2025, 06:24:03 PMTutorial 26 - Editing Opening Headers (5:00 min.)
#18
Referral Links / Re: Medeek Floor Plugin
Last post by Medeek - May 31, 2025, 06:20:09 PMVersion 1.0.6 - 05.31.2025
- Added an edit function to the "Stretch Floor Header" tool.
- Added a "Timber" header type for floor openings.
- Fixed minor bugs in the floor opening module.

- Added an edit function to the "Stretch Floor Header" tool.
- Added a "Timber" header type for floor openings.
- Fixed minor bugs in the floor opening module.

#19
Referral Links / Re: Medeek Floor Plugin
Last post by Medeek - May 30, 2025, 05:29:08 PMVersion 1.0.5 - 05.30.2025
- Added the ability to stretch opening headers with the "Stretch Floor Header" tool.
Tutorial 25 - Stretching Opening Headers (7:50 min.)
- Added the ability to stretch opening headers with the "Stretch Floor Header" tool.
Tutorial 25 - Stretching Opening Headers (7:50 min.)
#20
Referral Links / Re: Wall Plugin for SketchUp
Last post by Medeek - May 29, 2025, 04:04:31 AMVersion 4.0.1 - 05.29.2025
- Added five additional layers to the Layers tab of the Global Settings for stair assemblies.
- Added a "Stair Layers" option into the Layers tab of the Global Settings in order to toggle the stair layers "On" or "Off".
Tutorial 71 - Layers/Tags for Stairs (4:02 min.)
- Added five additional layers to the Layers tab of the Global Settings for stair assemblies.
- Added a "Stair Layers" option into the Layers tab of the Global Settings in order to toggle the stair layers "On" or "Off".
Tutorial 71 - Layers/Tags for Stairs (4:02 min.)


