- Welcome to CountryPlans Forum.
Recent posts
#1
Referral Links / Re: Wall Plugin for SketchUp
Last post by Medeek - Today at 01:17:46 PMVersion 4.0.4c - 07.15.2025
- Added the following Simpson Strong-Tie holdowns to the wall, column and shearwall modules: HDUE3, HDUE5, HDUE7, HDUE9, HDUE13, HDUE17.
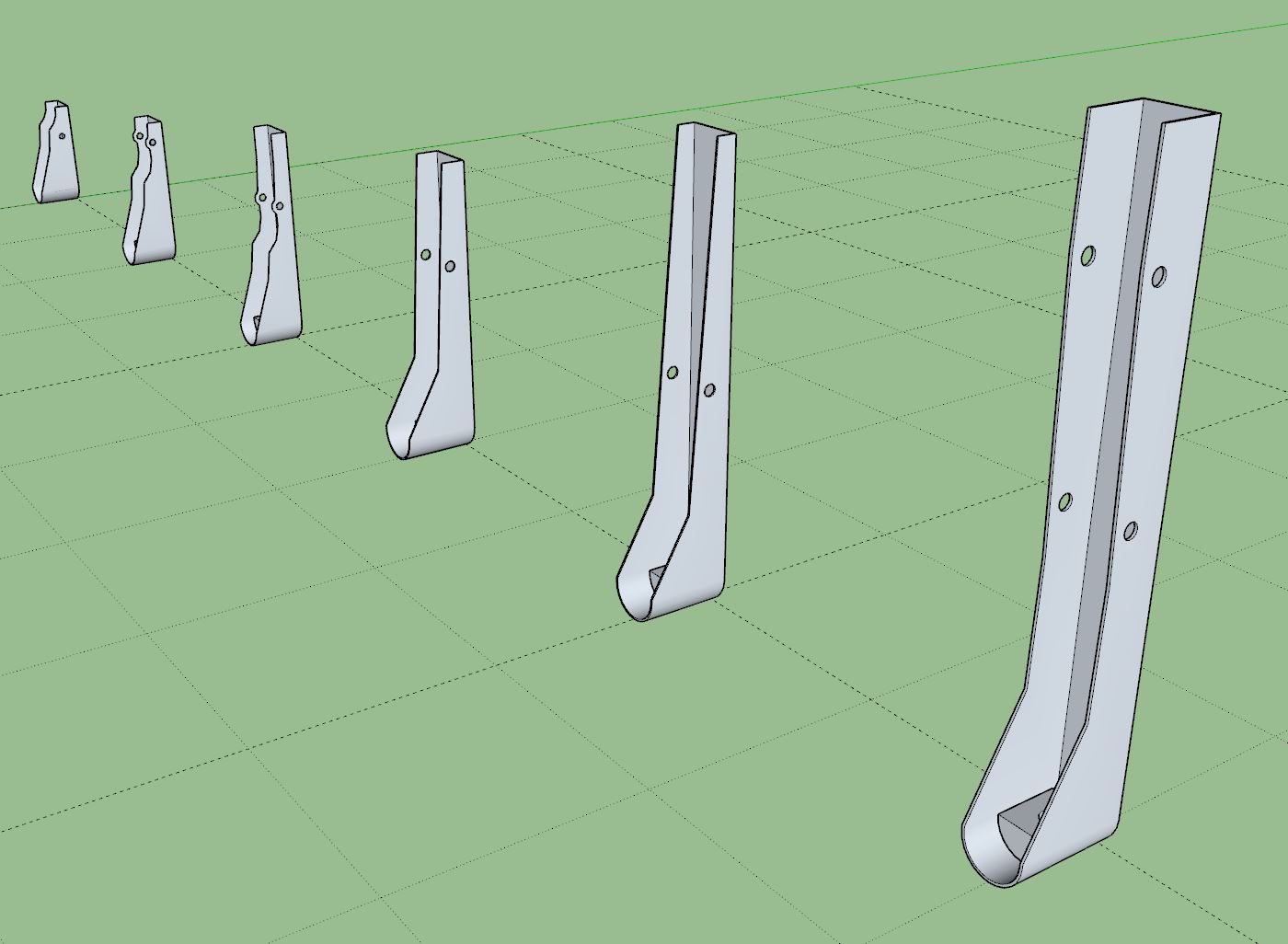
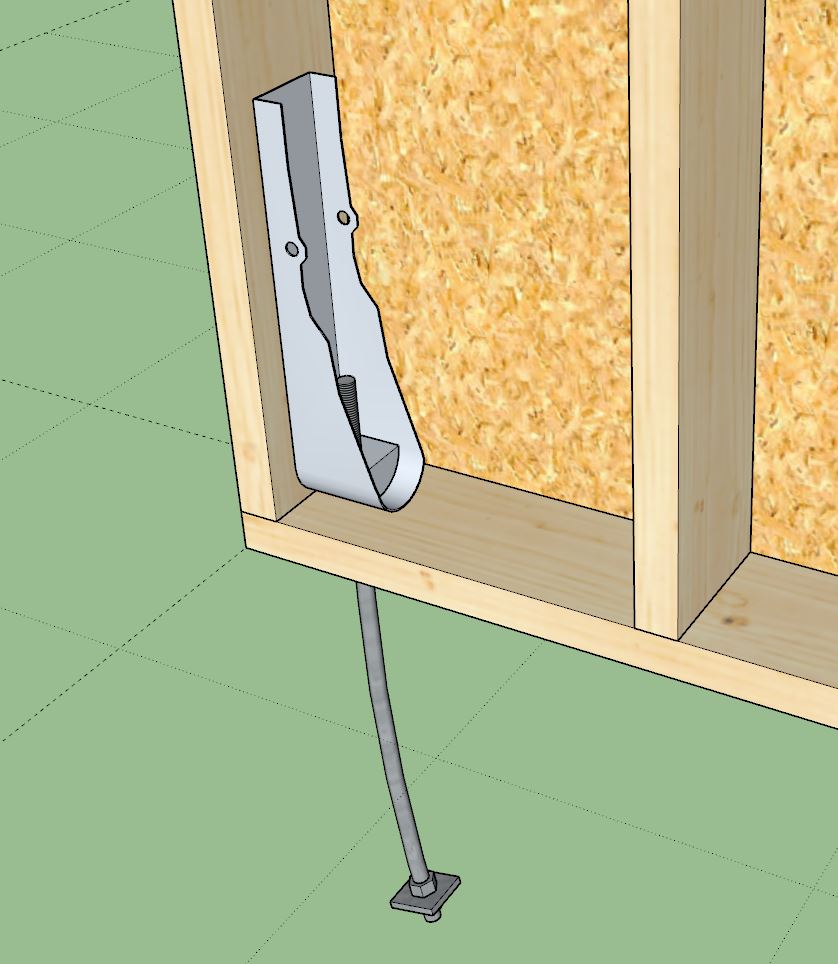
Looks like Simpson added this new replacement for the HDU holdown in May of this year. I just noticed this morning so I added them in.
Note that these are low poly versions of the holdowns based directly off of the geometry provided on Simpson's website.
- Added the following Simpson Strong-Tie holdowns to the wall, column and shearwall modules: HDUE3, HDUE5, HDUE7, HDUE9, HDUE13, HDUE17.


Looks like Simpson added this new replacement for the HDU holdown in May of this year. I just noticed this morning so I added them in.
Note that these are low poly versions of the holdowns based directly off of the geometry provided on Simpson's website.
#2
Referral Links / Re: Wall Plugin for SketchUp
Last post by Medeek - Today at 03:57:16 AMVersion 4.0.4b - 07.14.2025
- Added springfield plates to the post base and post cap libraries (for 3.5" and 4.0" pipe).
- Added the following Simpson post caps to the post module: LLC35_35, LCC35_4, LCC45_35, LCC45_4, LCC525_35, LCC525_4, LCC6_35, LCC6_4, LCC7_35, LCC7_4.
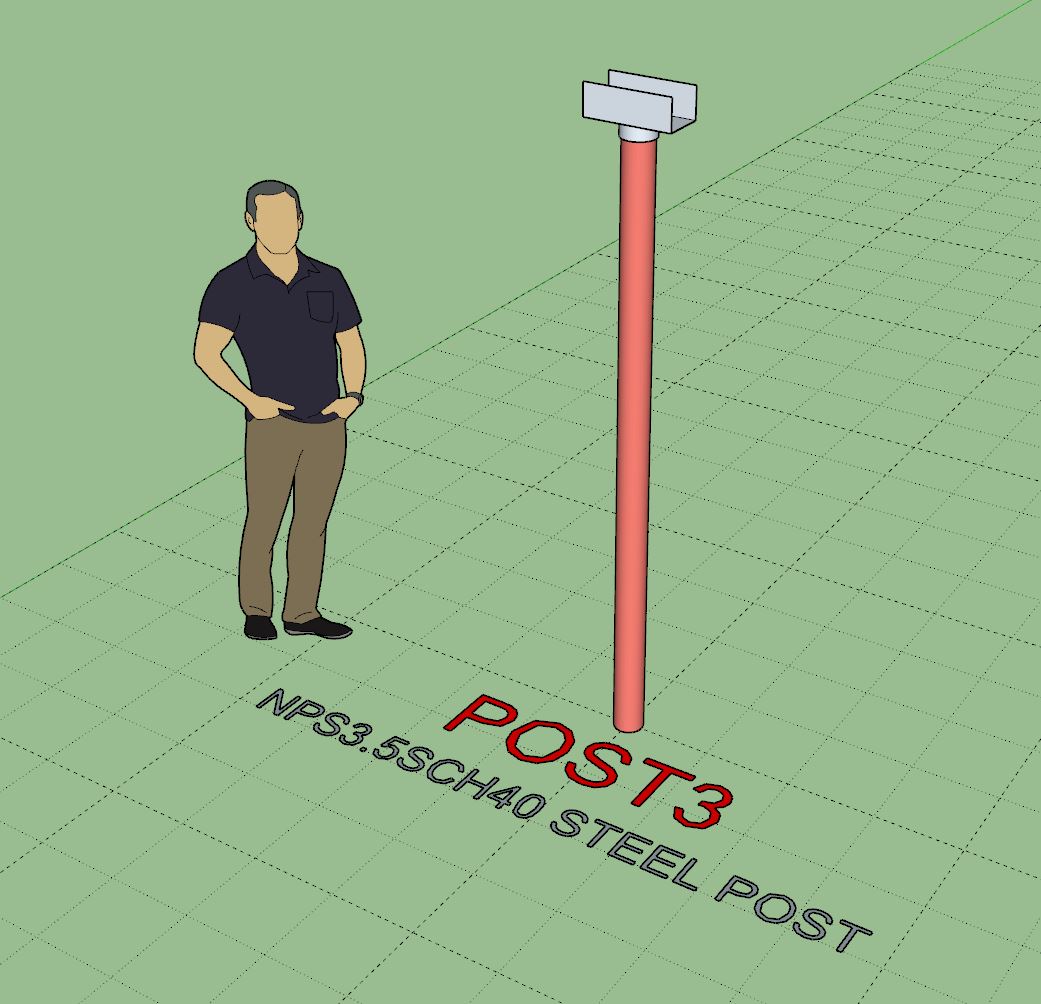
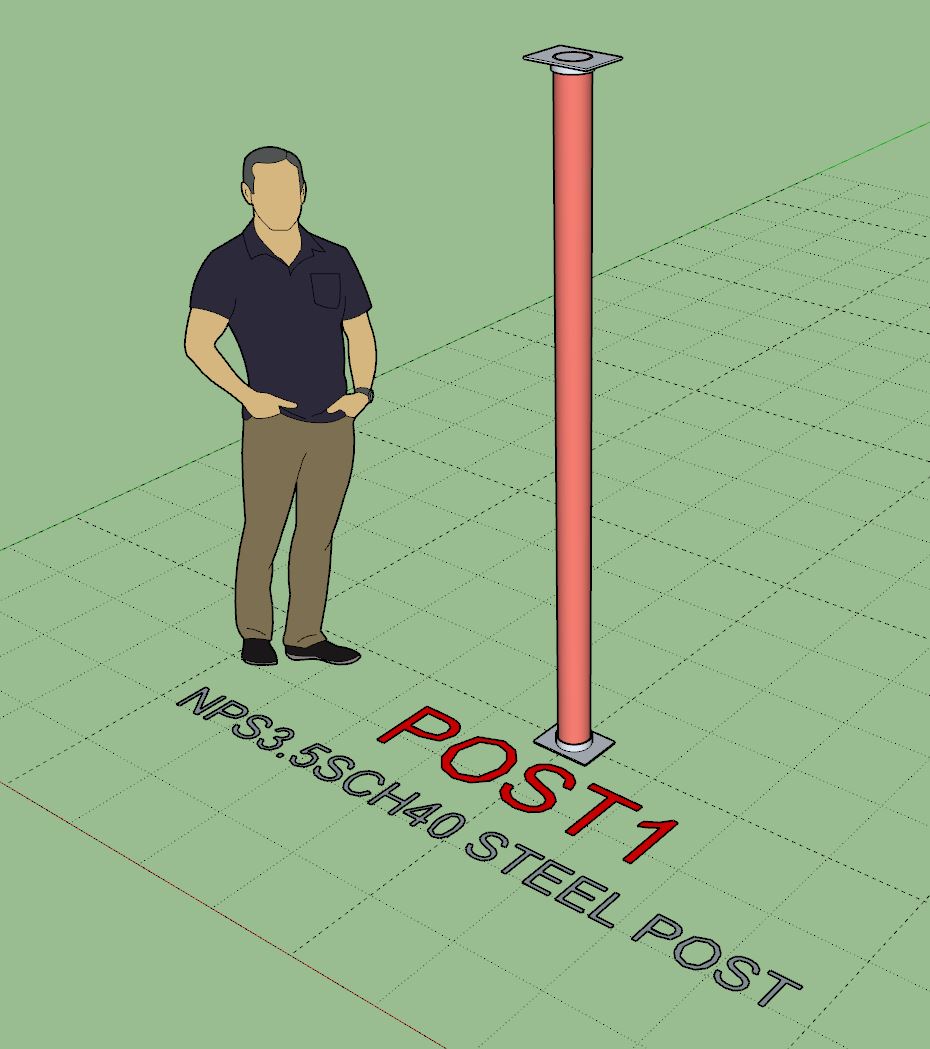
If I'm going to add in this new "pipe" post then it stands to reason that I also add some appropriate bases and caps to match.
- Added springfield plates to the post base and post cap libraries (for 3.5" and 4.0" pipe).
- Added the following Simpson post caps to the post module: LLC35_35, LCC35_4, LCC45_35, LCC45_4, LCC525_35, LCC525_4, LCC6_35, LCC6_4, LCC7_35, LCC7_4.


If I'm going to add in this new "pipe" post then it stands to reason that I also add some appropriate bases and caps to match.
#3
Referral Links / Re: Wall Plugin for SketchUp
Last post by Medeek - July 13, 2025, 03:25:58 AMVersion 4.0.4 - 07.13.2025
- Added the following steel post types to the post module: Round (HSS), Pipe (NPS).
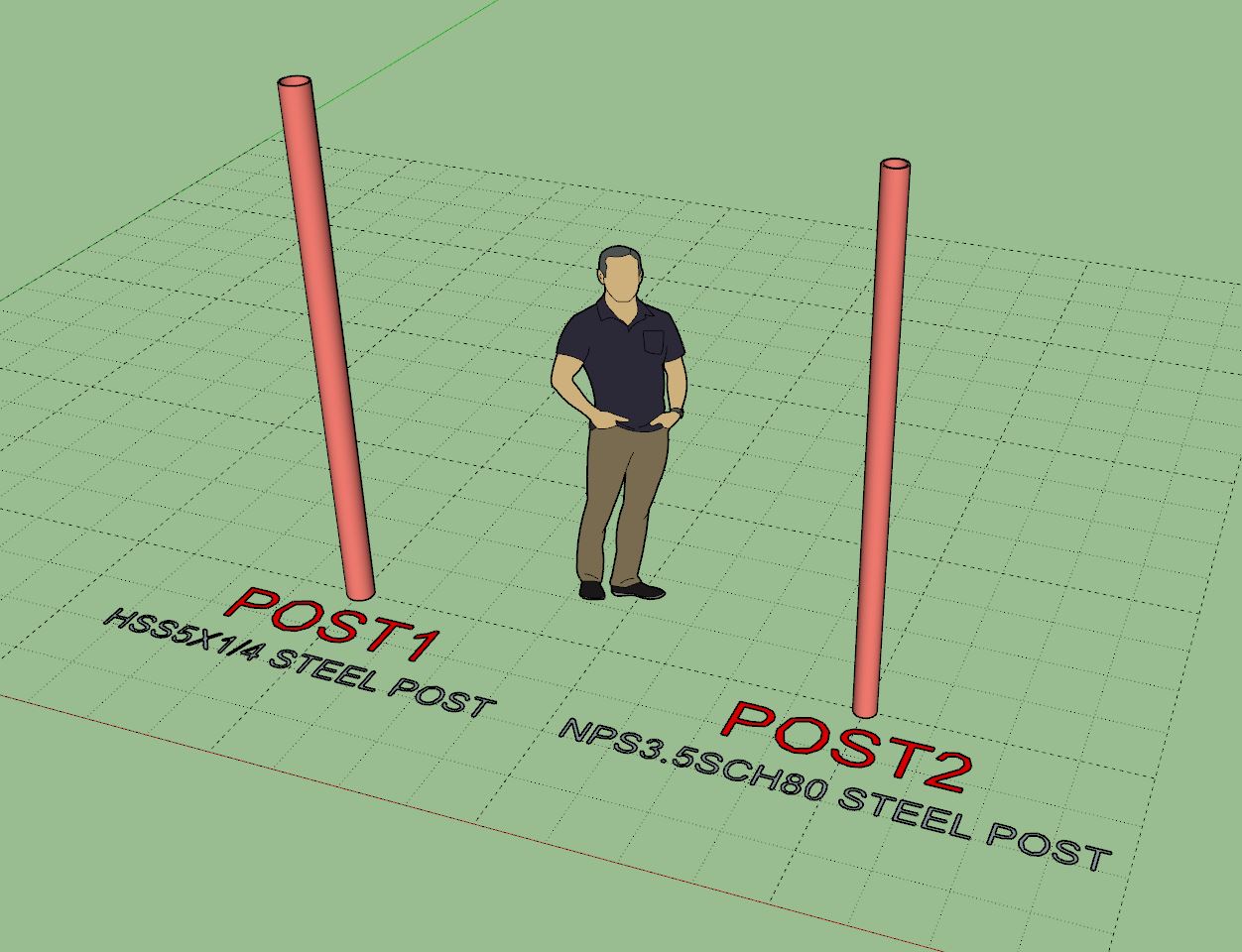
I'm not sure why I never added a "pipe" option in before, I guess no one ever asked until now.
I will need to add more sizes but I now have the most commonly used sizes from 3" to 6" DIA.
- Added the following steel post types to the post module: Round (HSS), Pipe (NPS).

I'm not sure why I never added a "pipe" option in before, I guess no one ever asked until now.
I will need to add more sizes but I now have the most commonly used sizes from 3" to 6" DIA.
#4
Referral Links / Re: Medeek HVAC Plugin
Last post by Medeek - July 12, 2025, 12:25:23 AMAfter three weeks of non-stop coding I needed a break so I spent the day at the track (walking, I'm too old to run anymore) and then spent the evening digging up docs on Bryant furnaces. Surprisingly the dimensional data is quite accurate and thorough, here is the result:

Six actual models added, but really there are only three sizes (17.5, 21, 24).
I've been giving the calculations more thought and if I am able to incorporate that into the plugin then the BTUs, and other specs on these furnaces will also come in handy. I will probably need to create some sort of database or flat text file that has all the pertinent data on each furnace and the ability for the user to enter in custom furnaces and other appliances.
I always find that doing some low level modeling has an almost therapeutic effect. Maybe SketchUp is just such an fun to use and intuitive modeling environment, either way I find it to be a great way to relax and unwind.

Six actual models added, but really there are only three sizes (17.5, 21, 24).
I've been giving the calculations more thought and if I am able to incorporate that into the plugin then the BTUs, and other specs on these furnaces will also come in handy. I will probably need to create some sort of database or flat text file that has all the pertinent data on each furnace and the ability for the user to enter in custom furnaces and other appliances.
I always find that doing some low level modeling has an almost therapeutic effect. Maybe SketchUp is just such an fun to use and intuitive modeling environment, either way I find it to be a great way to relax and unwind.
#5
Referral Links / Re: Medeek HVAC Plugin
Last post by Medeek - July 11, 2025, 01:49:32 AMVersion 0.9.0 - 07.10.2025
- Created the Medeek HVAC Plugin, utilizing SketchUp's Ruby API.
- Added tools to create ductwork, fittings, and HVAC appliances (AC, furnaces, and heat pumps).
The BETA version is out, you can now download the trial version here:
http://design.medeek.com/calculator/sketchup/medeek_hvac_ext.rbz
Please be advised this is the very first release of the extension and there will be many fires to put out.
Tutorial 1 - Extension Overview (20.18 min.)
- Created the Medeek HVAC Plugin, utilizing SketchUp's Ruby API.
- Added tools to create ductwork, fittings, and HVAC appliances (AC, furnaces, and heat pumps).
The BETA version is out, you can now download the trial version here:
http://design.medeek.com/calculator/sketchup/medeek_hvac_ext.rbz
Please be advised this is the very first release of the extension and there will be many fires to put out.
Tutorial 1 - Extension Overview (20.18 min.)
#6
Owner-Builder Projects / Re: Okanogan 14x24 by a lurker...
Last post by OlJarhead - July 09, 2025, 07:20:14 AMHmmm..... Normally a link and forum name like that makes me think 'spammer' but you are in the PNW so perhaps a real honest person though clearly you wouldn't need my help to build a deck 
And thanks for the kind words. I usually don't post here as often as in the past but that's because my videos are more about power these days than about building since I'm too beat up these days to do as much hard work as I used to.

And thanks for the kind words. I usually don't post here as often as in the past but that's because my videos are more about power these days than about building since I'm too beat up these days to do as much hard work as I used to.
#7
Owner-Builder Projects / Re: Okanogan 14x24 by a lurker...
Last post by everettdecks - July 08, 2025, 01:19:25 PMWow! Good stuff. If you have more videos to add to this thread count me in as a viewer. Might need you to help me build some decks soon. Stay cool up there!
https://www.everettdeckbuilders.com/
https://www.everettdeckbuilders.com/
#8
General Forum / Re: I Want Mountain Cabin Wood...
Last post by MountainDon - July 07, 2025, 10:57:46 AMQuote from: bayko on July 06, 2025, 09:12:24 PMWhen building a log cabin in the mountains where winters are super snowy and summers get really hot, what type of wood should I use? How steep should the roof be so it won't collapse from snow? Can (spam link removed by MountainDon)injection moulding technology be used?
#9
General Forum / I Want Mountain Cabin Wood and...
Last post by bayko - July 06, 2025, 09:12:24 PMWhen building a log cabin in the mountains where winters are super snowy and summers get really hot, what type of wood should I use? How steep should the roof be so it won't collapse from snow? Can (spam link removed)injection moulding technology be used?
#10
Referral Links / Re: Medeek HVAC Plugin
Last post by Medeek - July 06, 2025, 06:45:18 PMThe following toolbar will be added for HVAC Appliances:

The HVAC Appliance tool will be for adding AC units, furnaces, fans, VAV's, boilers etc... Essentially any preconfigured HVAC equipment that is not duct work.
The will be simple stand alone assemblies that one can reposition using the native tools.

The HVAC Appliance tool will be for adding AC units, furnaces, fans, VAV's, boilers etc... Essentially any preconfigured HVAC equipment that is not duct work.
The will be simple stand alone assemblies that one can reposition using the native tools.


