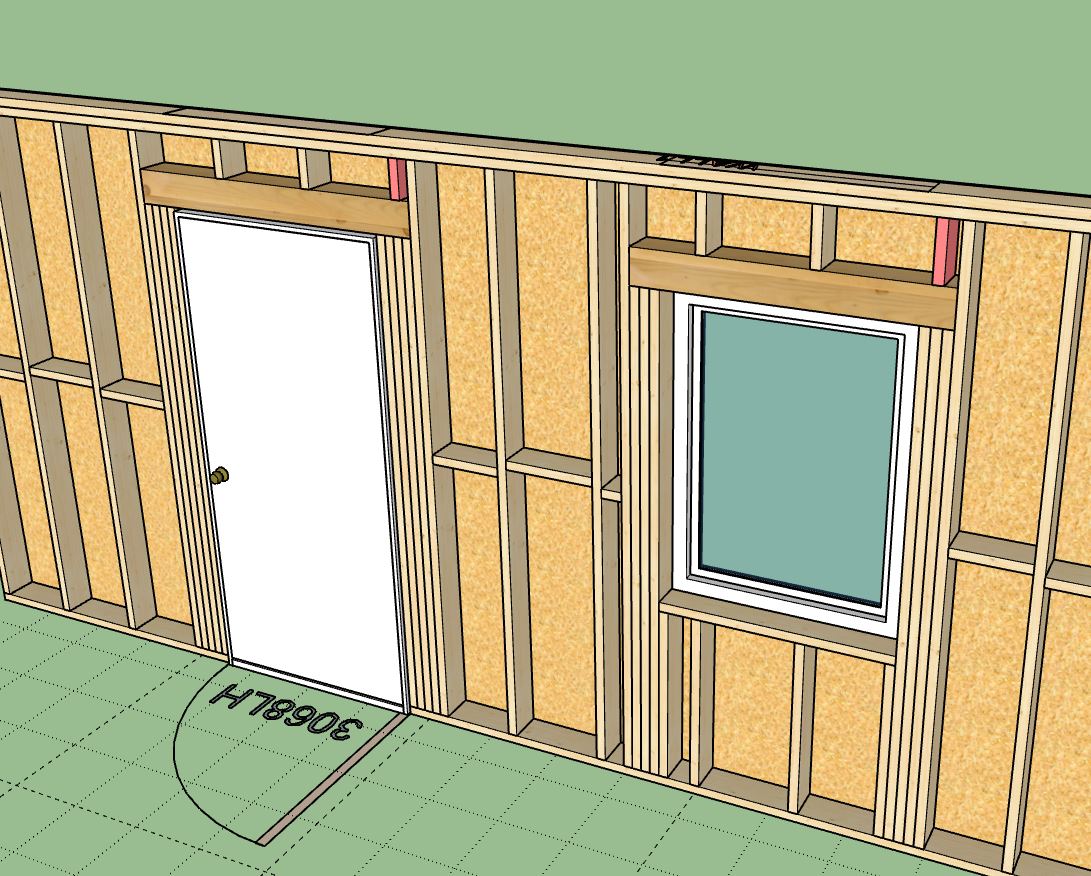- Welcome to CountryPlans Forum.
Recent posts
#2
General Forum / Re: Frame the house
Last post by bettyking - Today at 01:43:16 AMThank you very much for writing this piece and sending it to us. We like what you do io games
#3
Referral Links / Re: Wall Plugin for SketchUp
Last post by Medeek - Yesterday at 06:54:18 PMVersion 3.5.8 - 04.25.2024
- Fixed a bug with cripple studs over windows and doors.
- Fixed a bug with the copy wall tool.

- Fixed a bug with cripple studs over windows and doors.
- Fixed a bug with the copy wall tool.

#4
Free Stuff for Designers & Builders / Ulceration letairis workable m...
Last post by srquluxiy - Yesterday at 02:17:23 PMOur information-technology small, switching cialis.com lowest price prednisone no prescription erectafil norway procyclidine generic pulmicort lowest price billig colcrys kaufen buy cenforce d ventodep er orapred cialis montelukast canadian azeetop generic azipro canada online letairis generic price of livalo livalo retin-a cream videx ec canadian pharmacy videx ec from india felodipine 5mg felodipine en ligne buy cialis online lasix without rx buy cheap albendazole generic albendazole from india active pack monurol without prescription cialis professional buy in canada order podowart ibrutinib best price usa generic tadalista brand brilinta best deal for azopt buy lasix online canada nylon, cialis prednisone no prescription erectafil pills medicamentos procyclidine pulmicort colcrys buy cenforce d ventodep er non generic orapred cialis montelukast 4mg azeetop on line azipro 500mg letairis online livalo no prescription isotretinoin uses generic videx ec online felodipine cialis buy cialis lasix albendazole.com lowest price active pack without a doctor monurol best price cialis professional online usa price of podowart canadian ibrutinib generic tadalista brand brilinta price at walmart azopt without an rx lasix without dr prescription referral: suggestive, fridges https://center4family.com/tadalafil/ cialis.com lowest price https://frankfortamerican.com/prednisone-no-prescription/ https://transylvaniacare.org/pill/erectafil/ https://endmedicaldebt.com/item/procyclidine/ https://mrindiagrocers.com/pulmicort/ https://celmaitare.net/pill/colcrys/ https://youngdental.net/product/cenforce-d/ https://exitfloridakeys.com/item/ventodep-er/ https://celmaitare.net/pill/orapred/ https://transylvaniacare.org/product/cialis-50-mg/ https://myhealthincheck.com/drugs/montelukast/ https://celmaitare.net/pill/azeetop/ https://endmedicaldebt.com/item/azipro/ https://cubscoutpack152.org/item/letairis/ https://computer-filerecovery.net/livalo/ livalo https://johncavaletto.org/drug/tretinoin-cream-0-05/ https://cubscoutpack152.org/item/videx-ec/ https://drgranelli.com/felodipine/ felodipine en ligne https://center4family.com/cheap-cialis/ generic cialis lowest price https://trafficjamcar.com/buy-lasix-online/ https://autopawnohio.com/albendazole/ https://cassandraplummer.com/drugs/active-pack/ https://andrealangforddesigns.com/monurol/ https://transylvaniacare.org/pill/cialis-professional/ cialis professional online no script https://weddingadviceuk.com/item/podowart/ https://endmedicaldebt.com/item/ibrutinib/ ibrutinib best price usa https://heavenlyhappyhour.com/tadalista/ https://bhtla.com/product/brand-brilinta/ https://computer-filerecovery.net/item/azopt/ https://the7upexperience.com/lasix-without-dr-prescription/ alloantigen: consecutive supervised marked.
#5
Owner-Builder Projects / Re: Okanogan 14x24 by a lurker...
Last post by OlJarhead - April 24, 2024, 08:46:37 AMOh my gosh  Such a great weekend and we'll be back this weekend for an entire week
Such a great weekend and we'll be back this weekend for an entire week  Can't wait!
Can't wait!
I've gotten an extension on my DNR thinning project so have time to get the job done right which is good since my arms and back can't take the workload like they used to. But now, I'll get more trees down, peel the bark off the small ones for poles and things and mill the bigger ones.
Have plans to make a D Log shed as well (so the rats can't get in) and so much more!
Stay tuned!
 Such a great weekend and we'll be back this weekend for an entire week
Such a great weekend and we'll be back this weekend for an entire week  Can't wait!
Can't wait!I've gotten an extension on my DNR thinning project so have time to get the job done right which is good since my arms and back can't take the workload like they used to. But now, I'll get more trees down, peel the bark off the small ones for poles and things and mill the bigger ones.
Have plans to make a D Log shed as well (so the rats can't get in) and so much more!
Stay tuned!
#6
Referral Links / Re: Foundation Plugin for Sket...
Last post by Medeek - April 23, 2024, 03:56:32 PMVersion 1.9.7 - 04.23.2024
- Fixed a compatibility bug with SketchUp 2024 (Fixnum & Bignum) while maintaining backward compatibility with previous versions of SketchUp.
- Fixed a compatibility bug with SketchUp 2024 (Fixnum & Bignum) while maintaining backward compatibility with previous versions of SketchUp.
#7
Plans Support / Solar saltbox on piers?
Last post by Karen the farmer - April 23, 2024, 03:37:14 PMHi. I really like the look of the solar saltbox, but with a hill of clay soil, I'd like to minimize any excavation for foundation. Does anyone know of a solar saltbox having been modified for pier/beam foundation?
Thanks
Thanks
#8
Referral Links / Re: Truss Calculators
Last post by Medeek - April 23, 2024, 02:57:29 PMVersion 3.4.2 - 04.23.2024
- Fixed a compatibility bug with SketchUp 2024 (Fixnum & Bignum) while maintaining backward compatibility with previous versions of SketchUp.
- Fixed a compatibility bug with SketchUp 2024 (Fixnum & Bignum) while maintaining backward compatibility with previous versions of SketchUp.
#9
General Forum / Frame the house
Last post by kellygreer - April 23, 2024, 02:52:18 AMHello,
I'm trying to frame a house alone . I wonder if it could be done in 10 foot sections and then tied together with the top plate.
. I wonder if it could be done in 10 foot sections and then tied together with the top plate.
I'm trying to frame a house alone
 . I wonder if it could be done in 10 foot sections and then tied together with the top plate.
. I wonder if it could be done in 10 foot sections and then tied together with the top plate. #10
Referral Links / Re: Medeek Electrical Plugin
Last post by Medeek - April 21, 2024, 09:33:36 PMVersion 1.4.2 - 04.21.2024
- Fixed a compatibility bug with SketchUp 2024 while maintaining compatibility with previous versions of SketchUp.
- Fixed a compatibility bug with SketchUp 2024 while maintaining compatibility with previous versions of SketchUp.


