- Welcome to CountryPlans Forum.
Recent posts
#81
Referral Links / Re: Truss Calculators
Last post by Medeek - April 07, 2025, 11:20:10 PMTutorial 32: Square Cut Truss Tails (7:43 min.)
#82
Referral Links / Re: Truss Calculators
Last post by Medeek - April 07, 2025, 09:24:45 PMVersion 3.6.8 - 04.07.2025
- Enabled square cut top chord tails for the following truss types: common, attic, scissor and cathedral.
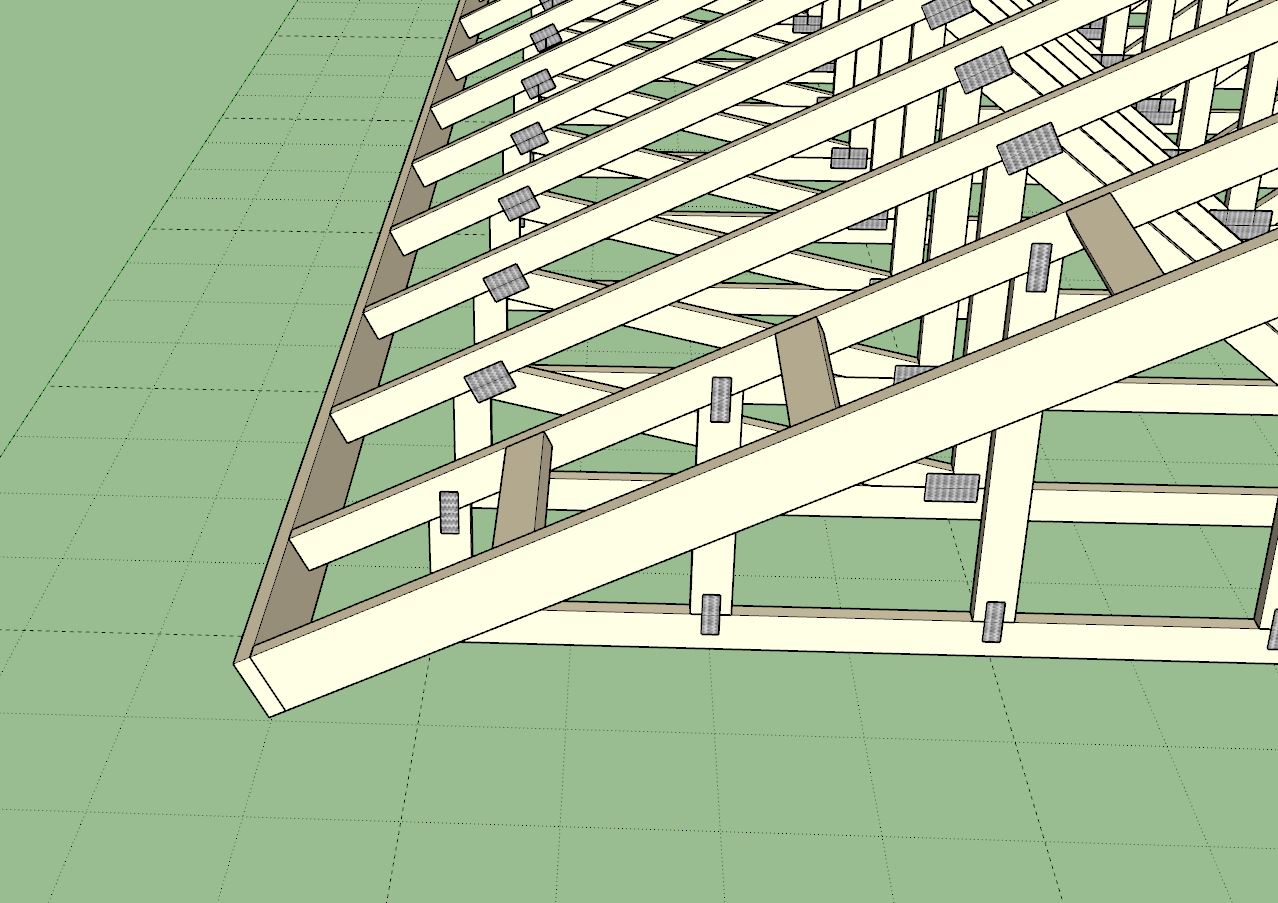
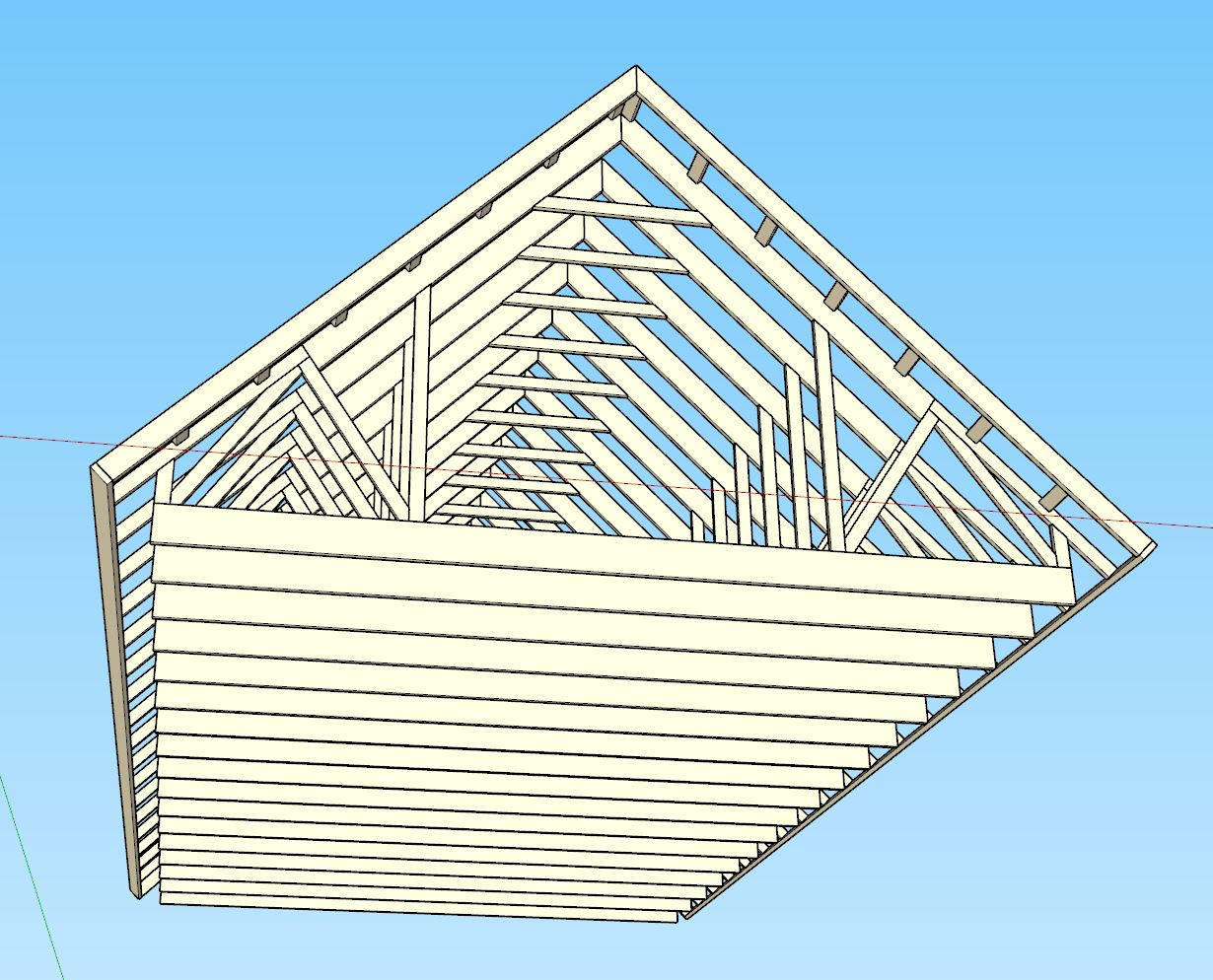
- Enabled square cut top chord tails for the following truss types: common, attic, scissor and cathedral.


#83
Referral Links / Re: Truss Calculators
Last post by Medeek - April 06, 2025, 05:25:22 AMVersion 3.6.7 - 04.06.2025
- Added collar ties for symmetric and asymmetric gable rafter roofs.
- Fixed a bug with gable wall cladding for all truss types.
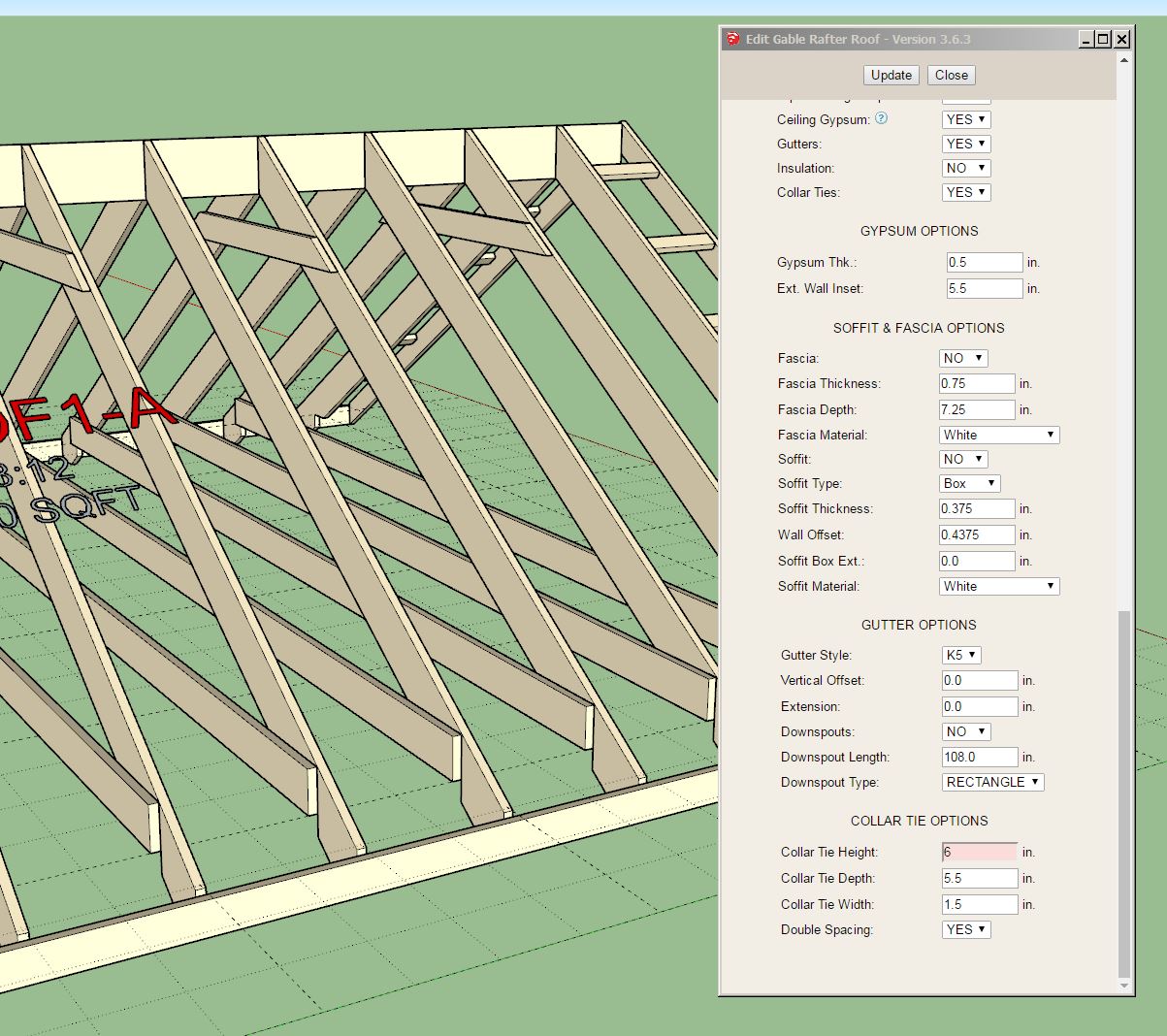
Note that the height of the collar tie is measured from the bottom of the ridge board. A zero height puts the collar tie against the bottom of the ridge board.
- Added collar ties for symmetric and asymmetric gable rafter roofs.
- Fixed a bug with gable wall cladding for all truss types.

Note that the height of the collar tie is measured from the bottom of the ridge board. A zero height puts the collar tie against the bottom of the ridge board.
#84
Referral Links / Re: Wall Plugin for SketchUp
Last post by Medeek - April 04, 2025, 03:40:55 AMVersion 3.9.4 - 04.04.2025
- Added the following Simpson Strong-Tie header hangers to the door module: HH4, HH6.
- Enabled header hangers for all door headers.
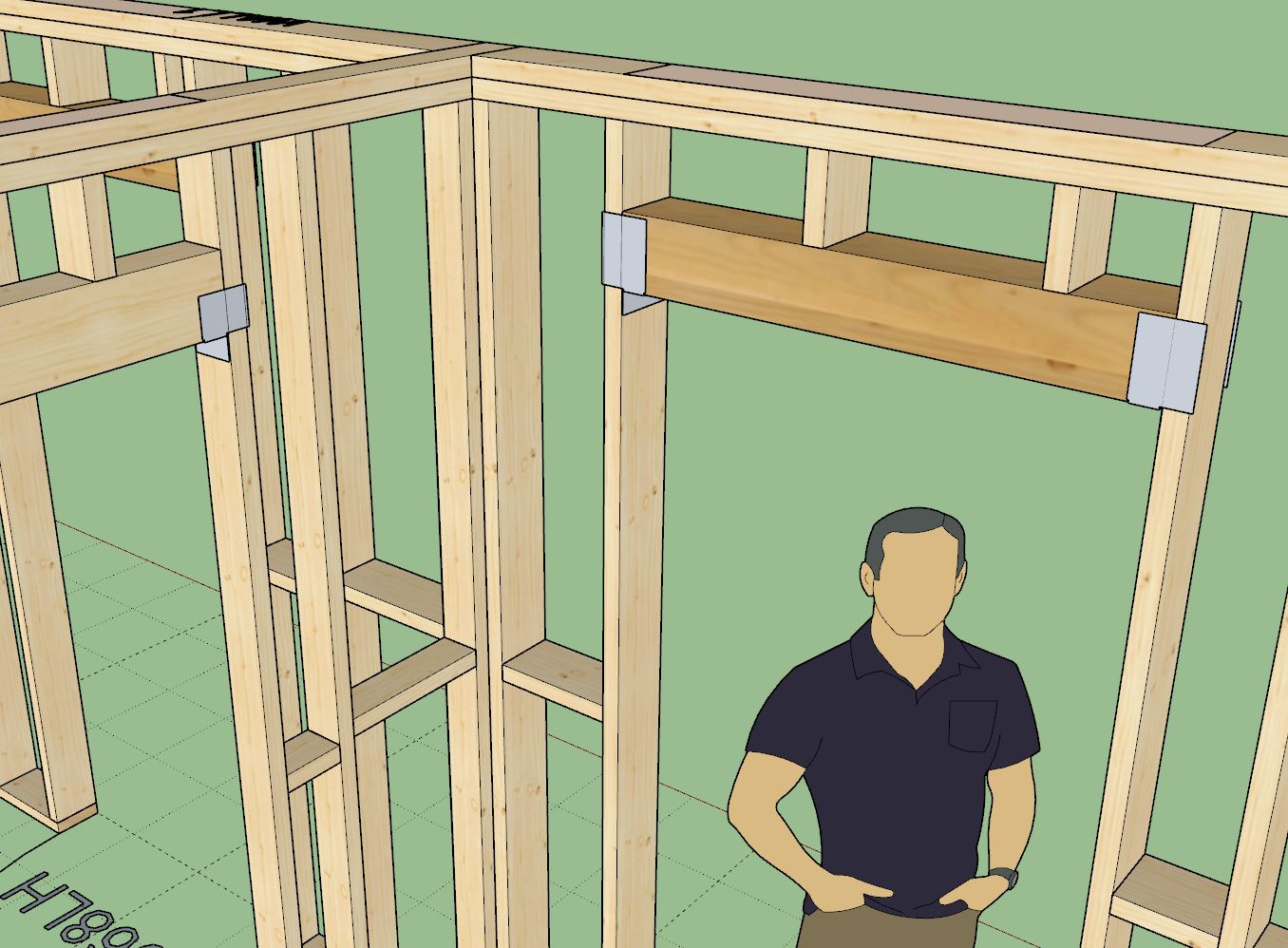
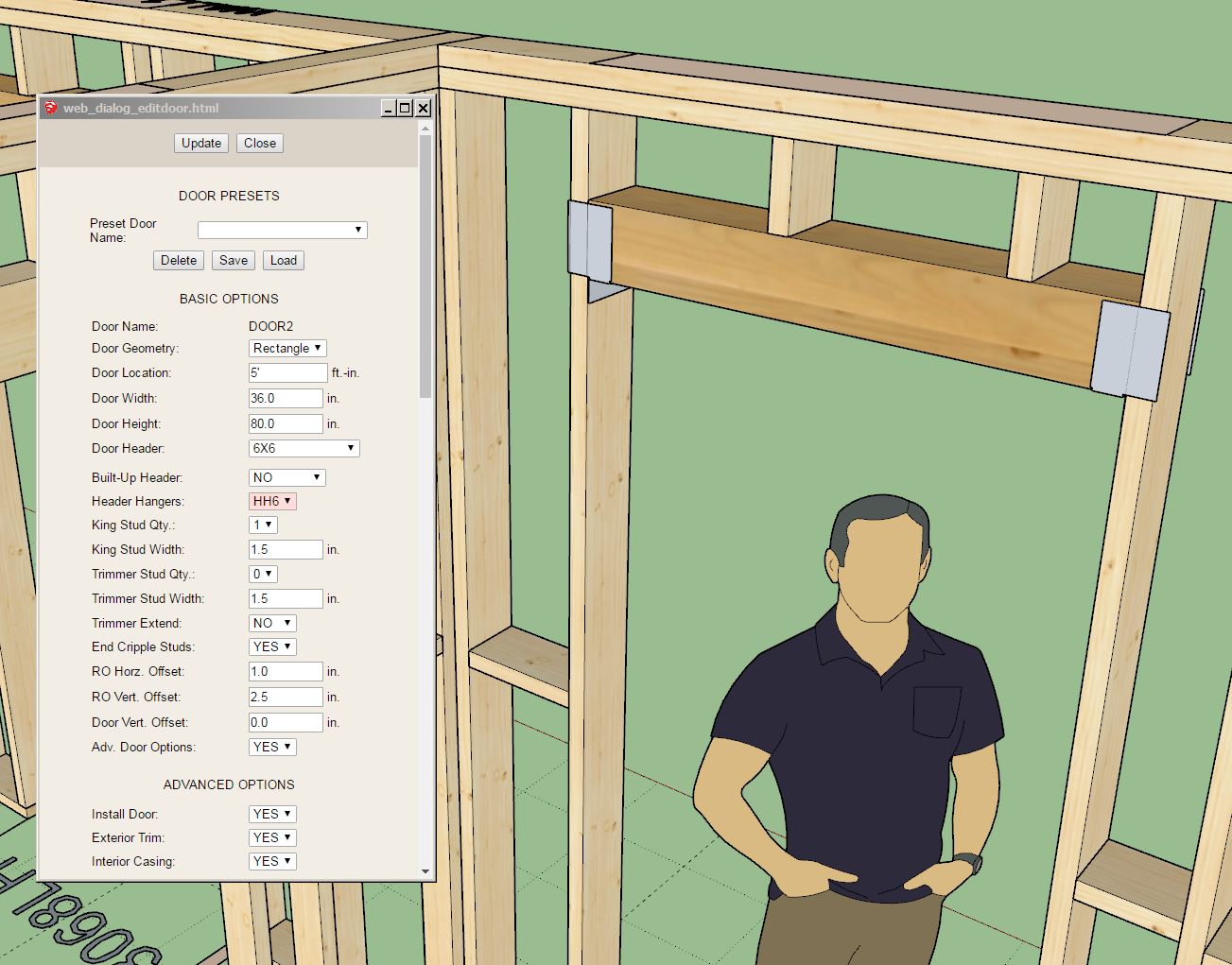
This update per customer request.
Note that Simpson only manufactures two standard header hanger sizes (HH4 and HH6). However there are quite a few more options for CFS framing. If there is any interest I can add those hangers as well upon request.
- Added the following Simpson Strong-Tie header hangers to the door module: HH4, HH6.
- Enabled header hangers for all door headers.


This update per customer request.
Note that Simpson only manufactures two standard header hanger sizes (HH4 and HH6). However there are quite a few more options for CFS framing. If there is any interest I can add those hangers as well upon request.
#85
Referral Links / Re: Wall Plugin for SketchUp
Last post by Medeek - April 04, 2025, 03:36:14 AMQuote from: MountainDon on March 31, 2025, 08:20:45 PMImpressive renderings!
Is that a whale?
Yes, that is a Killer Whale. The fellow that did these renderings actually used my artwork in his model:
www.wilkersonart.com
#86
General Forum / Re: Building a severely simple...
Last post by billy boy - April 02, 2025, 05:38:55 AMIf you're looking for a simple house build and doing most of the labor yourself, focusing on material efficiency and cost savings is key. I went with a slab-on-grade foundation for my build since it eliminated the need for a basement or crawlspace, reducing both labor and material costs. For walls, structural insulated panels (SIPs) were a great time saver, quick to install and energy efficient. Roofing was another area where I cut costs by choosing a low-pitch design with asphalt shingles.
If you plan on holding the property long-term, you might benefit from a cost segregation study to maximize tax savings. I came across this option through https://costsegregationguys.com/, and it can be a big help in getting more cash flow from your investment.
If you plan on holding the property long-term, you might benefit from a cost segregation study to maximize tax savings. I came across this option through https://costsegregationguys.com/, and it can be a big help in getting more cash flow from your investment.
#87
Referral Links / Re: Wall Plugin for SketchUp
Last post by MountainDon - March 31, 2025, 08:20:45 PMQuote from: Medeek on March 22, 2025, 02:37:32 AMHere are a some new renderings of an Inverted Tee landing using the newly upgraded stair module
Impressive renderings!
Is that a whale?
#88
General Forum / Re: Thank You
Last post by GenevaWaters - March 31, 2025, 02:52:31 AMCan't wait to see your photos!
#89
Referral Links / Re: Wall Plugin for SketchUp
Last post by Medeek - March 29, 2025, 04:01:48 AMVersion 3.9.3 - 03.29.2025
- Added the following Simpson Strong-Tie holdowns to the wall, column and shearwall modules: DTT1Z, LTTP2, LTTI31.
- Added the following Simpson Strong-Tie holdowns to the wall, column and shearwall modules: HD3B, HD5B, HD7B, HD9B, HD12, HD19.
- Updated the wall and column modules so that they include all previous holdowns that were added to the shearwall module.
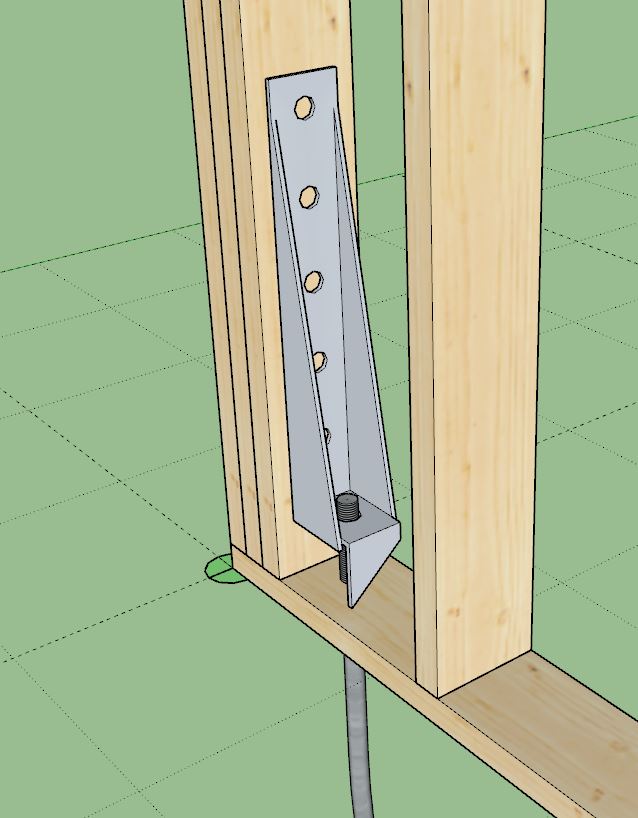
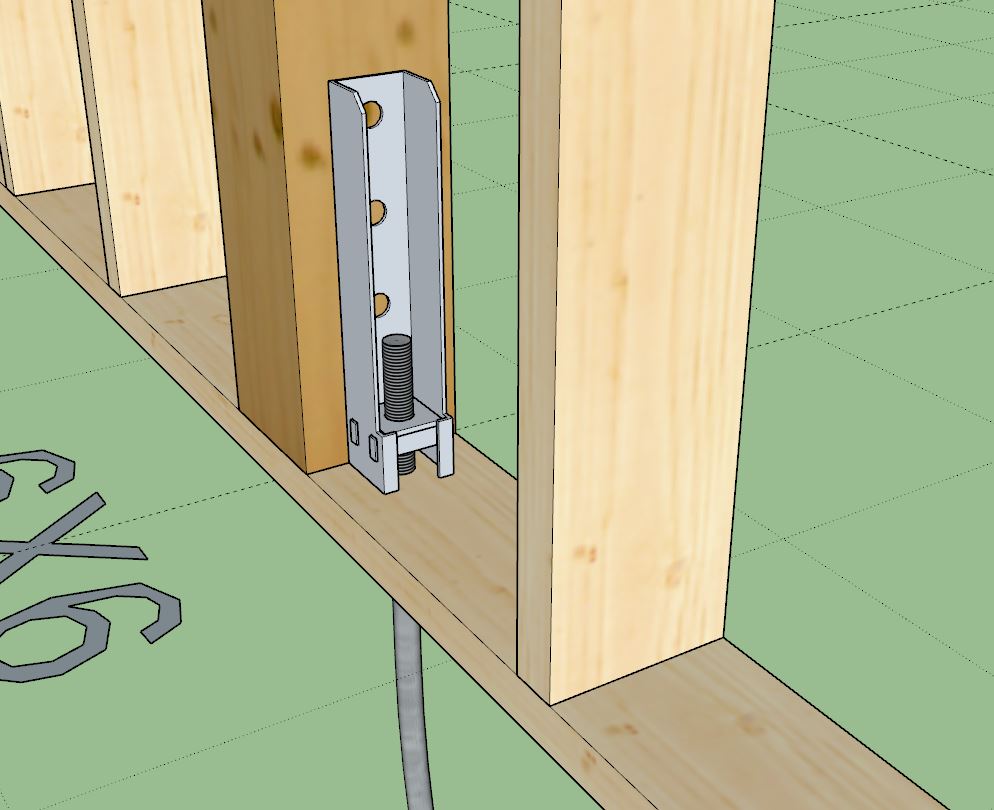
This update per customer request.
I think I now have added every common holdown used for walls and columns that is found in the Simpson Catalog [Wood Construction Connectors 2024-2025] (pg. 51-65).
- Added the following Simpson Strong-Tie holdowns to the wall, column and shearwall modules: DTT1Z, LTTP2, LTTI31.
- Added the following Simpson Strong-Tie holdowns to the wall, column and shearwall modules: HD3B, HD5B, HD7B, HD9B, HD12, HD19.
- Updated the wall and column modules so that they include all previous holdowns that were added to the shearwall module.


This update per customer request.
I think I now have added every common holdown used for walls and columns that is found in the Simpson Catalog [Wood Construction Connectors 2024-2025] (pg. 51-65).
#90
Referral Links / Re: Foundation Plugin for Sket...
Last post by Medeek - March 24, 2025, 01:51:51 AMTutorial 14 - Managing Anchor Bolts (12:13 min.)


