- Welcome to CountryPlans Forum.
Recent posts
#1
General Forum / Any idea?
Last post by Pillike - Today at 01:32:08 AMI recently had underpins installed under my foundation to stabilize it from moving. The foundation under my original structure is only 30" to the bottom of the footer. Frostline in my area is 36"... common practice is to go down to 42-48" with footings. The contractor that install the underpins thought the house was sinking due to the addition of a second story on the house, myself thought it was heiving from the frost. I remodeled and added a 12' addtion out the front of the orginal building (24'x26') and added a second story loft over the old foundation. Shouldn't the newly installed underpins have gone done below the 42" mark or further?
#2
General Forum / WANTED Family Circle Bolt-toge...
Last post by Motovista - Yesterday at 05:39:16 PMI'm not sure if this is the right category for this post, if it isn't, please relocate it Mods.
I've been looking for the plans for the Family Circle Bolt-together house designed by Jeff Milstein. Sadly, I haven't been able to find them online, which is surprising in this internet age we inhabit. I saw an article today in the NYT about one of these houses that just sold, and figured I would look anew. So far, without any luck.
I have specific reasons for looking for those plans, and don't need links to anything else, no matter how well meaning.
If you have a set of the plans, or a copy of a set of the original plans, or even a link to a place I can download or purchase a copy of the original plans, without purchasing something else I have absolutely no interest in buying, please let me know.
Thank you.
motovista AT gmail or yahoo dot com
I've been looking for the plans for the Family Circle Bolt-together house designed by Jeff Milstein. Sadly, I haven't been able to find them online, which is surprising in this internet age we inhabit. I saw an article today in the NYT about one of these houses that just sold, and figured I would look anew. So far, without any luck.
I have specific reasons for looking for those plans, and don't need links to anything else, no matter how well meaning.
If you have a set of the plans, or a copy of a set of the original plans, or even a link to a place I can download or purchase a copy of the original plans, without purchasing something else I have absolutely no interest in buying, please let me know.
Thank you.
motovista AT gmail or yahoo dot com
#3
Owner-Builder Projects / Re: Okanogan 14x24 by a lurker...
Last post by OlJarhead - Yesterday at 01:08:54 PMSuper awesome week at the cabin!!! So much done, can't wait to share!
#4
Referral Links / Re: Wall Plugin for SketchUp
Last post by Medeek - May 04, 2024, 05:34:50 PMVersion 3.6.0 - 05.04.2024
- Added the ability to create custom "Vertical Shiplap" wall cladding materials within the Material Library.
- Enabled "3D" Vertical Shiplap wall cladding for all wall types: Rectangular, Gable, Shed and Hip.
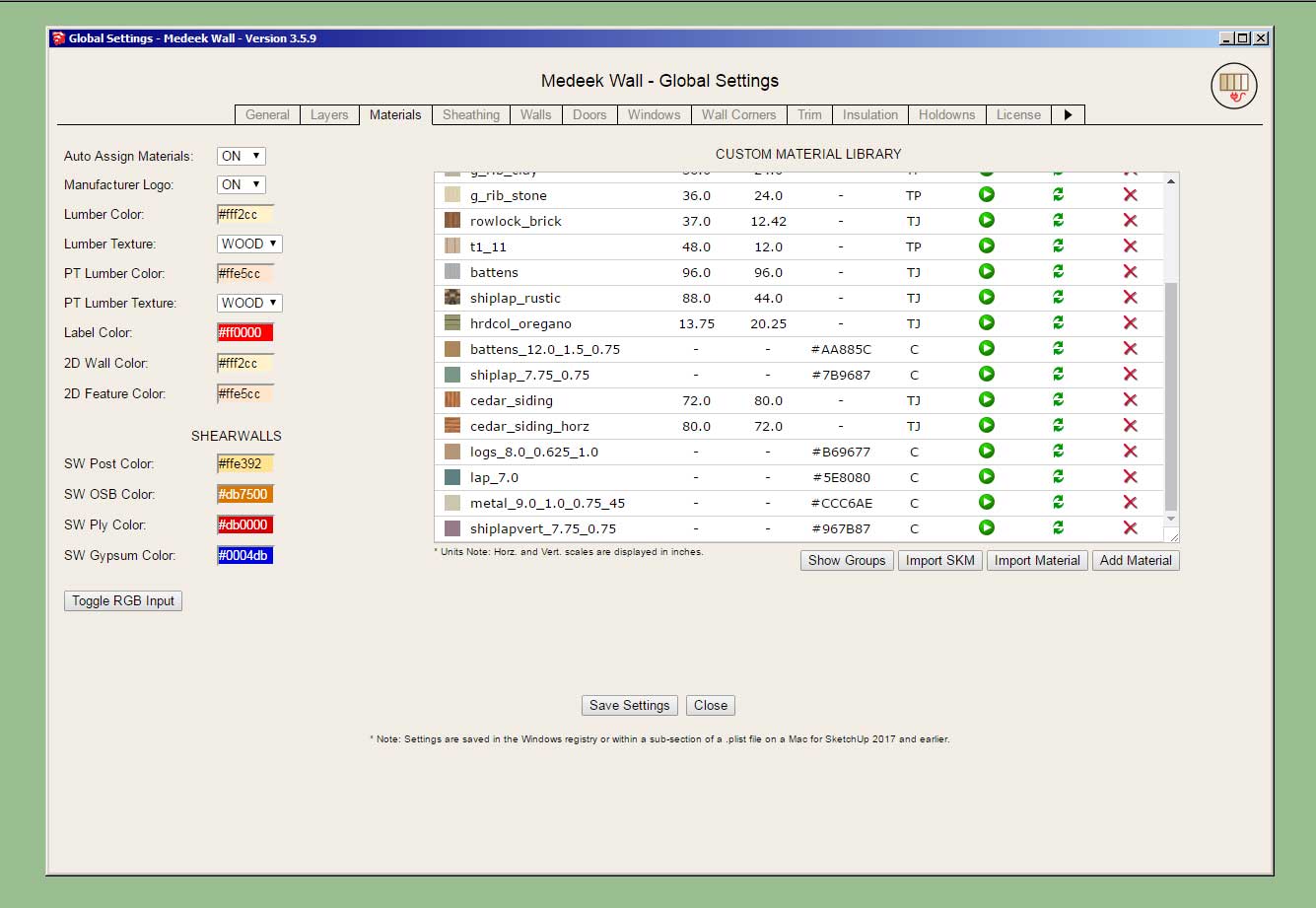
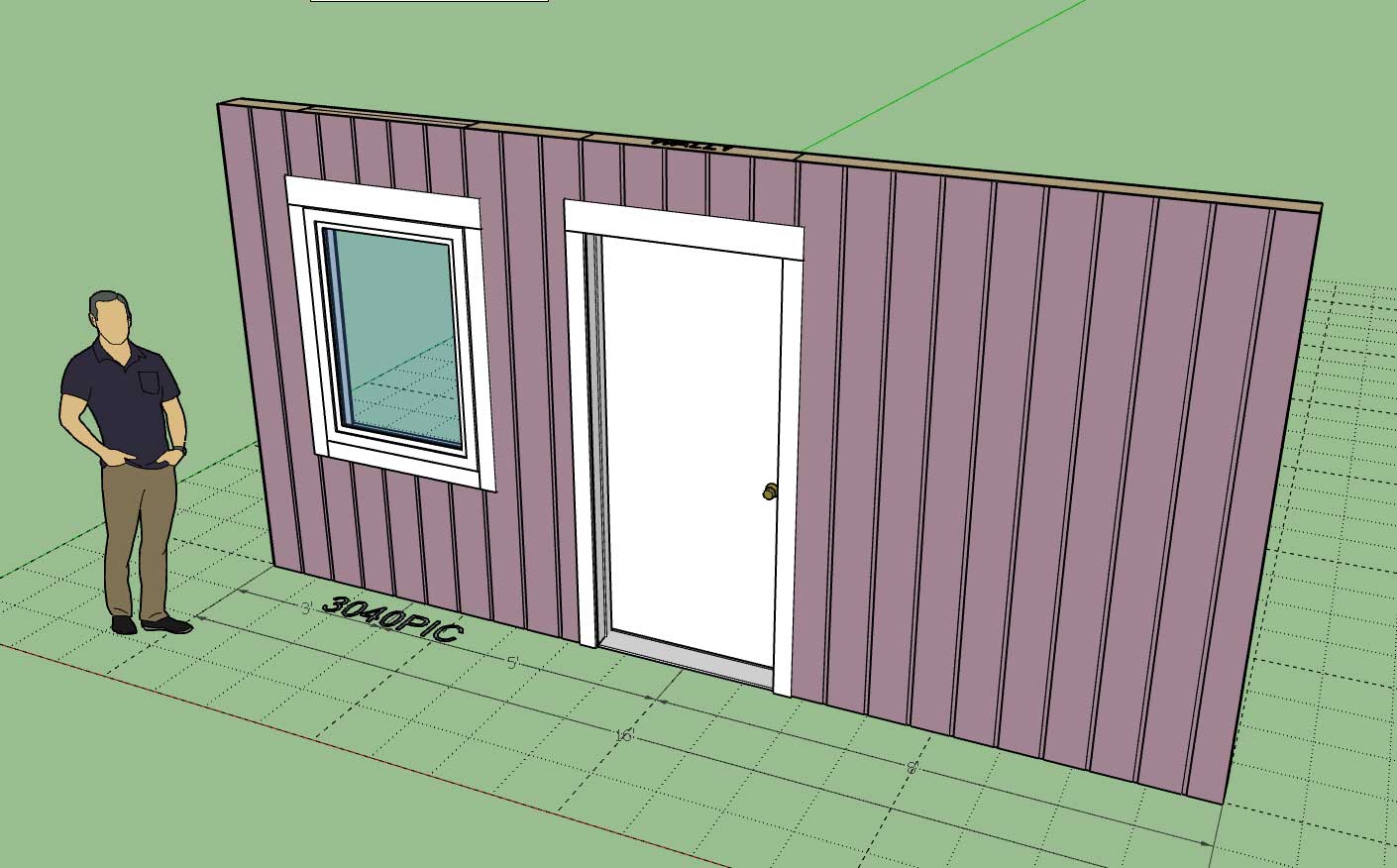
This update per customer request.
- Added the ability to create custom "Vertical Shiplap" wall cladding materials within the Material Library.
- Enabled "3D" Vertical Shiplap wall cladding for all wall types: Rectangular, Gable, Shed and Hip.


This update per customer request.
#5
Referral Links / Re: Truss Calculators
Last post by Medeek - May 03, 2024, 01:32:35 PMVersion 3.4.4 - 05.02.2024
- Added ceiling gypsum for cambered and mono cathedral trusses.
- Enabled the "Edit Truss Assembly" function for cambered and mono cathedral trusses (imperial and metric units).
- Enabled labels for cambered and mono cathedral trusses.
- Fixed some minor bugs for mono cathedral trusses.
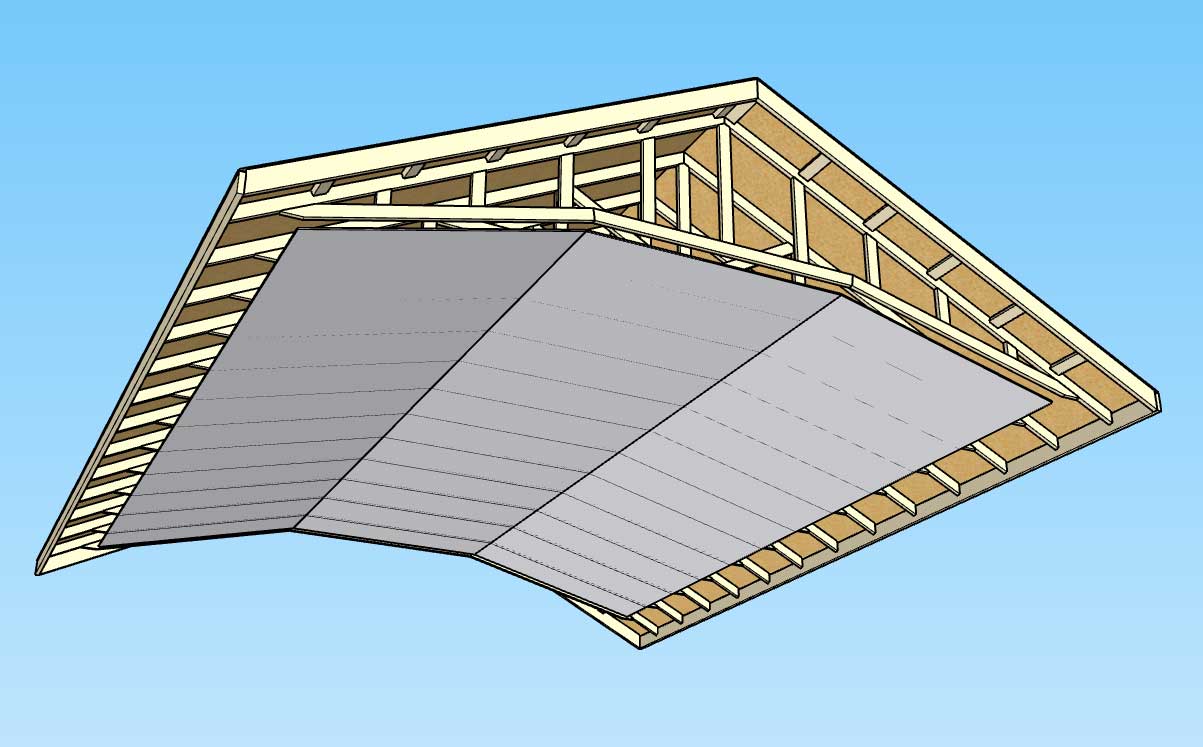
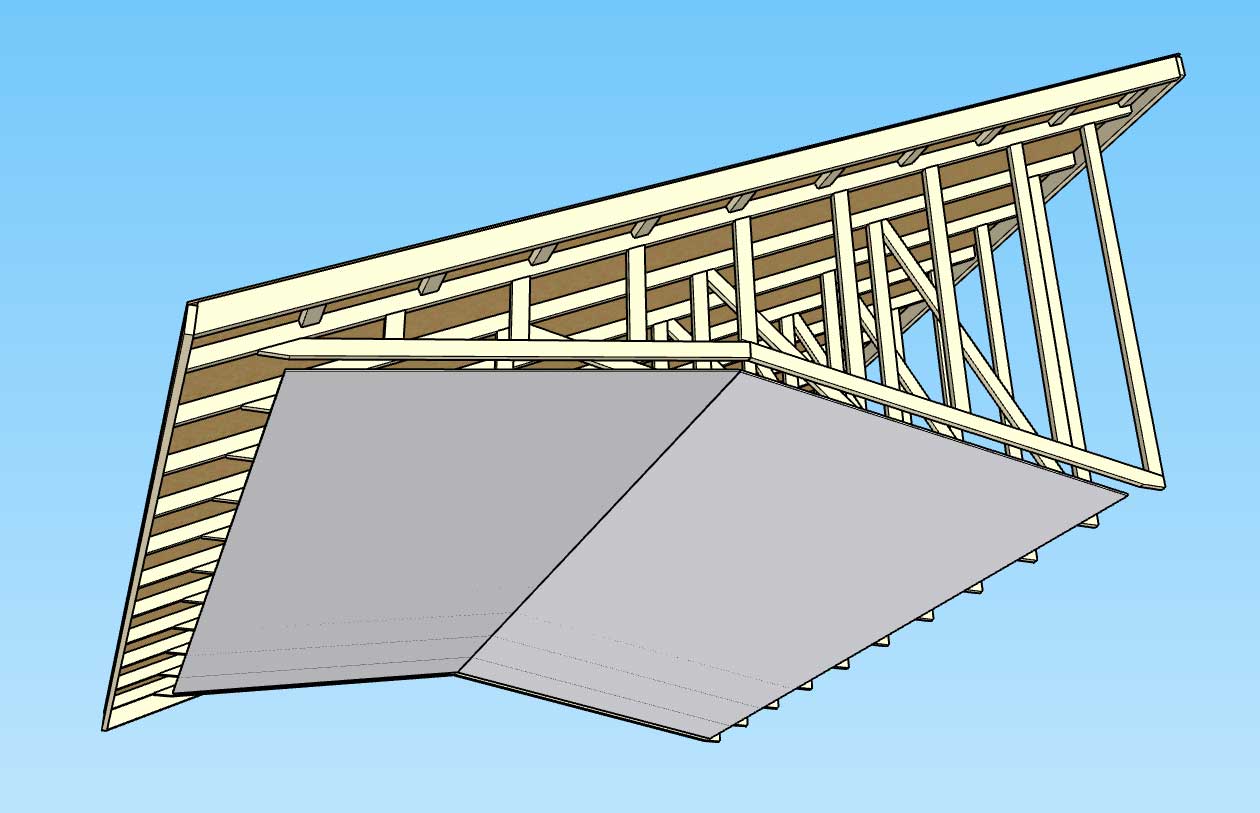
- Added ceiling gypsum for cambered and mono cathedral trusses.
- Enabled the "Edit Truss Assembly" function for cambered and mono cathedral trusses (imperial and metric units).
- Enabled labels for cambered and mono cathedral trusses.
- Fixed some minor bugs for mono cathedral trusses.


#6
Referral Links / Re: Wall Plugin for SketchUp
Last post by Medeek - May 01, 2024, 07:34:01 PMVersion 3.5.9 - 05.01.2024
- Added a rainscreen option for gable walls (vertical, horizontal, 45 and 135 degree).
- Added a rainscreen option for shed walls (vertical, horizontal, 45 and 135 degree).
- Added a rainscreen option for hip walls (vertical, horizontal, 45 and 135 degree).
- Updated the license verification system with a more secure and improved algorithm.
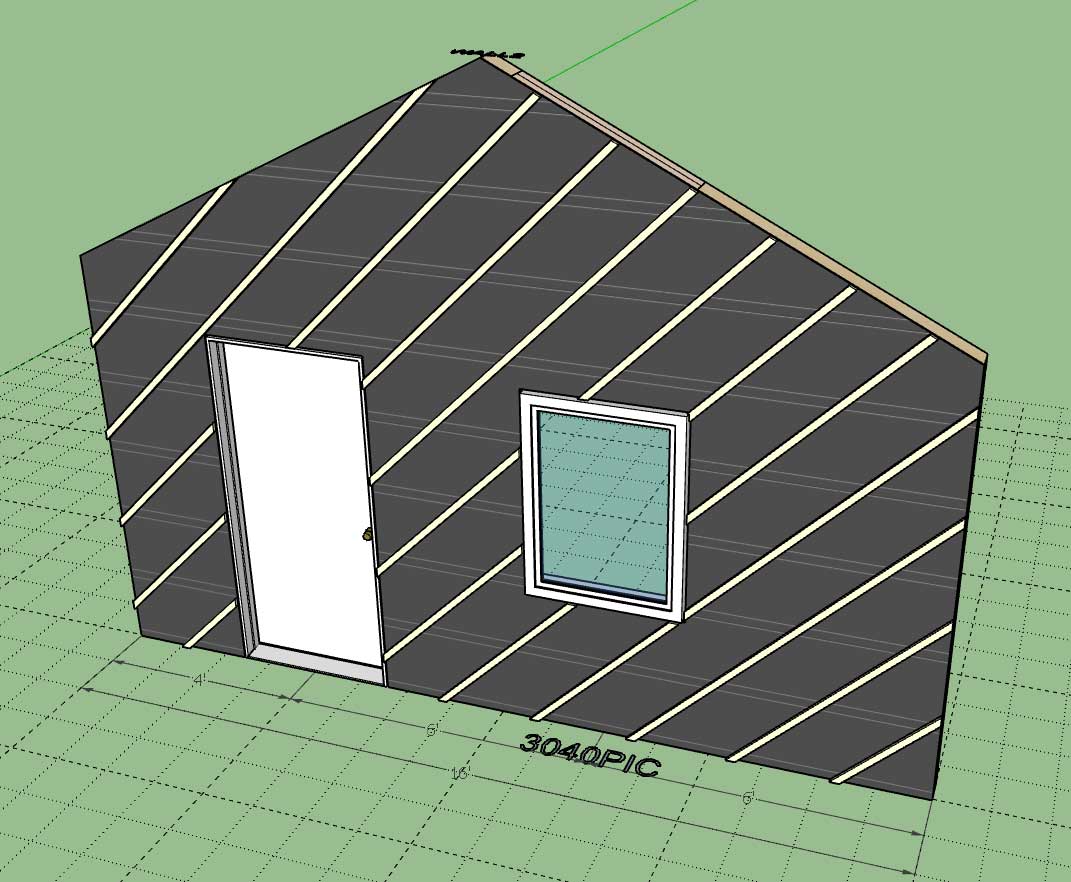

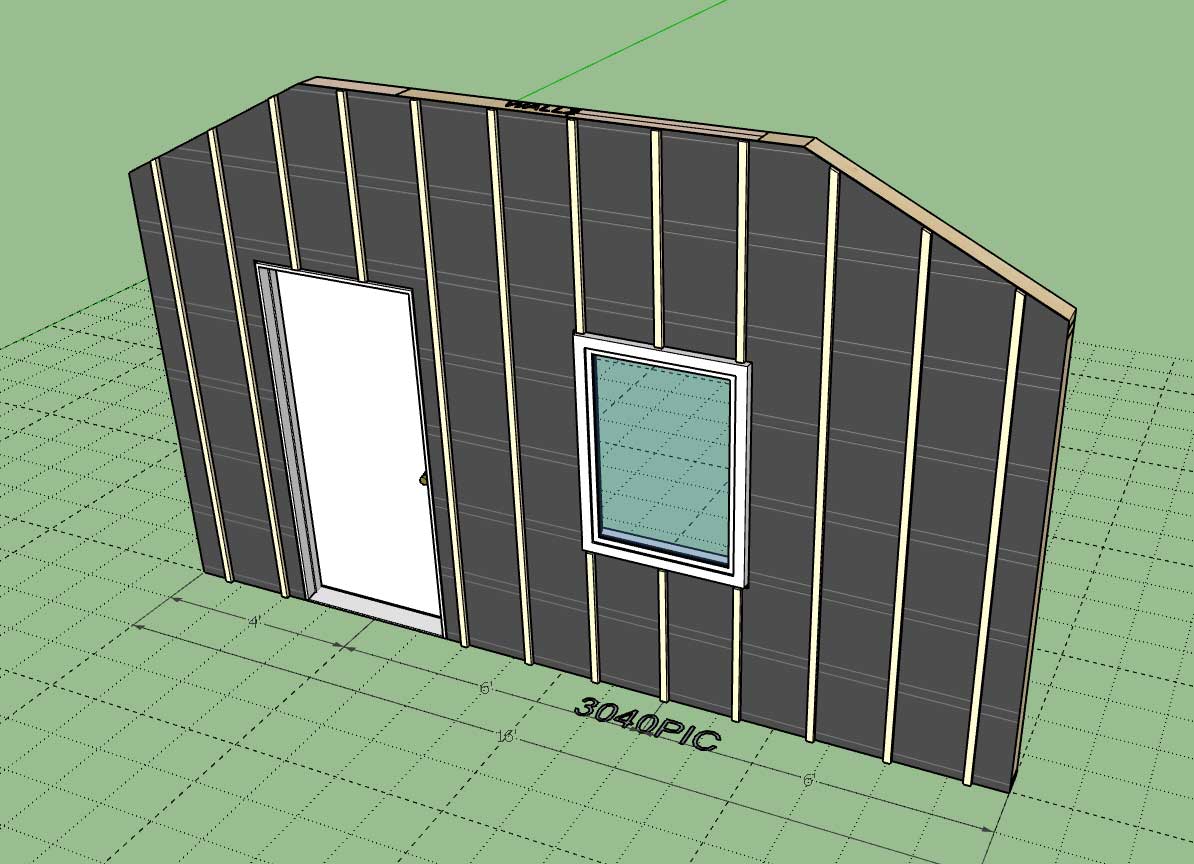
- Added a rainscreen option for gable walls (vertical, horizontal, 45 and 135 degree).
- Added a rainscreen option for shed walls (vertical, horizontal, 45 and 135 degree).
- Added a rainscreen option for hip walls (vertical, horizontal, 45 and 135 degree).
- Updated the license verification system with a more secure and improved algorithm.



#7
Referral Links / Re: Truss Calculators
Last post by Medeek - May 01, 2024, 12:27:24 AMVersion 3.4.3 - 04.30.2024
- Added ceiling gypsum for tray and coffer trusses.
- Enabled the "Edit Truss Assembly" function for tray and coffer trusses (imperial and metric units).
- Enabled labels for tray and coffer trusses.
- Updated the license verification system with a more secure and improved algorithm.
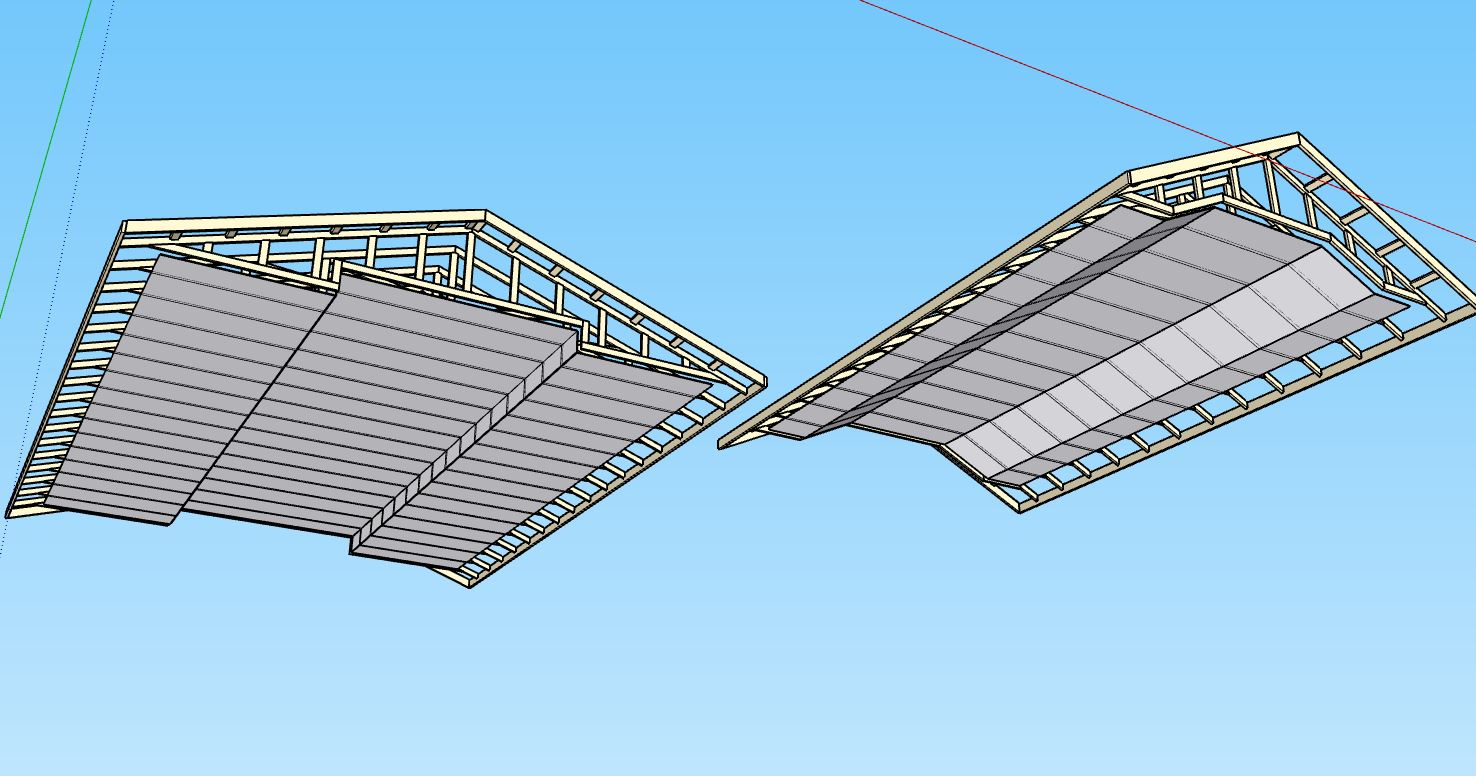
- Added ceiling gypsum for tray and coffer trusses.
- Enabled the "Edit Truss Assembly" function for tray and coffer trusses (imperial and metric units).
- Enabled labels for tray and coffer trusses.
- Updated the license verification system with a more secure and improved algorithm.

#8
General Forum / Re: Frame the house
Last post by rothbard - April 29, 2024, 04:34:58 PMThe options I was looking at
(1) Framing first, then sheathing, to keep weight down
(2) Get some scaffolding, then do the old school balloon framing method of toenailing a couple studs up, then the top plate, then fill in the studs using the scaffolding
(3) Follow what cody did ( https://www.countryplans.com/cody.html ) and do it in panels.
(4) Do it in sections and use the interlocking top plates
Only option (3) makes me particularly nervous, but Cody pulled it off well. If you decide to not have to raise a wall at all, essential craftsman has a video of (2) https://youtu.be/d7pDvk8r3jI?t=608
#9
Plans Support / Re: Solar saltbox on piers?
Last post by Adam Raabe - April 29, 2024, 09:05:17 AMHi Karen,
Check out these threads and see if there's any helpful info in either of them that can help point you in the right direction:
https://countryplans.com/smf/index.php?topic=2831.msg29348#msg29348
https://countryplans.com/smf/index.php?topic=3311.msg35931#msg35931
Check out these threads and see if there's any helpful info in either of them that can help point you in the right direction:
https://countryplans.com/smf/index.php?topic=2831.msg29348#msg29348
https://countryplans.com/smf/index.php?topic=3311.msg35931#msg35931
#10
Referral Links / Re: Foundation Plugin for Sket...
Last post by Medeek - April 29, 2024, 12:07:13 AMVersion 1.9.8 - 04.28.2024
- Updated the license verification system with a more secure and improved algorithm.
- Updated the polyline stemwall tool with an improved wireframe preview which includes the footing.
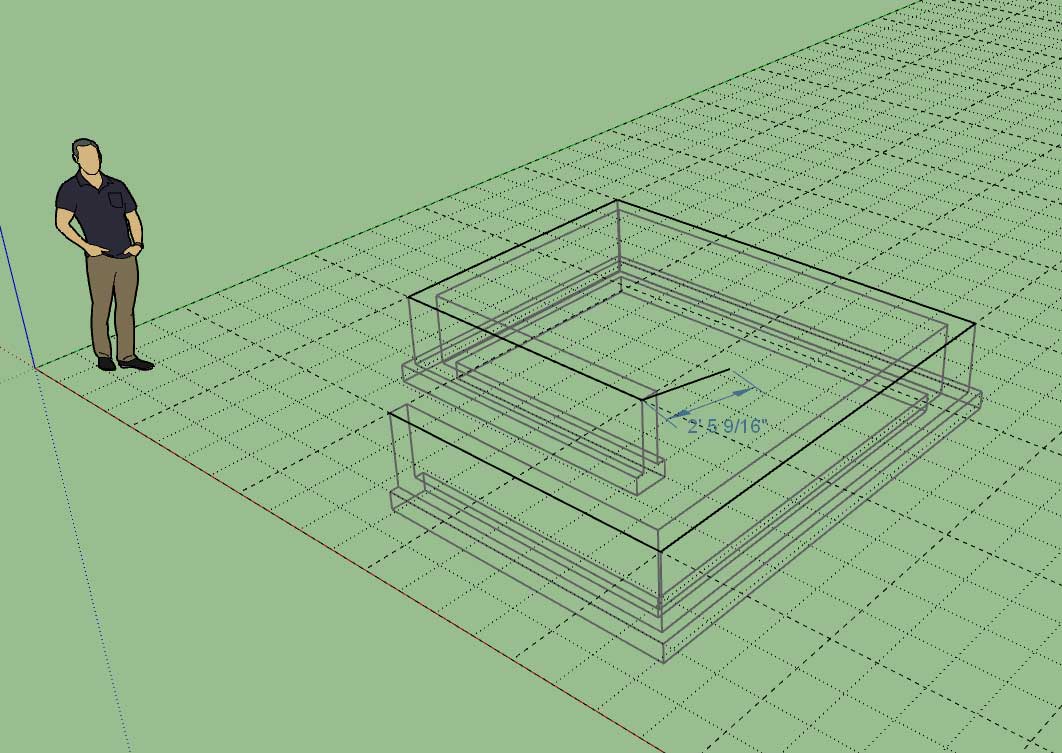
- Updated the license verification system with a more secure and improved algorithm.
- Updated the polyline stemwall tool with an improved wireframe preview which includes the footing.



