- Welcome to CountryPlans Forum.
Recent posts
#51
Referral Links / Re: Wall Plugin for SketchUp
Last post by Medeek - May 10, 2025, 03:42:16 AMI suppose one could gang together as many window units as one would like, but two or three is probably the practical limit from a structural standpoint.
Here is a three-gang of windows with one header, utilizing the recent advanced framing options:

Here is a three-gang of windows with one header, utilizing the recent advanced framing options:

#52
Referral Links / Re: Medeek Floor Plugin
Last post by Medeek - May 10, 2025, 03:39:51 AMVersion 1.0.0 - 05.10.2025
- Enabled an edge material/texture for LSL rim boards.
- Fixed a bug with diagonal deck boards for large aspect ratio decks/floors.
- Fixed a number of misc. minor bugs.
- Added the following steel deck profiles: 2.0D, 3.5D, BCD-36, N3CD-32, W2CD-36, W3CD-36.
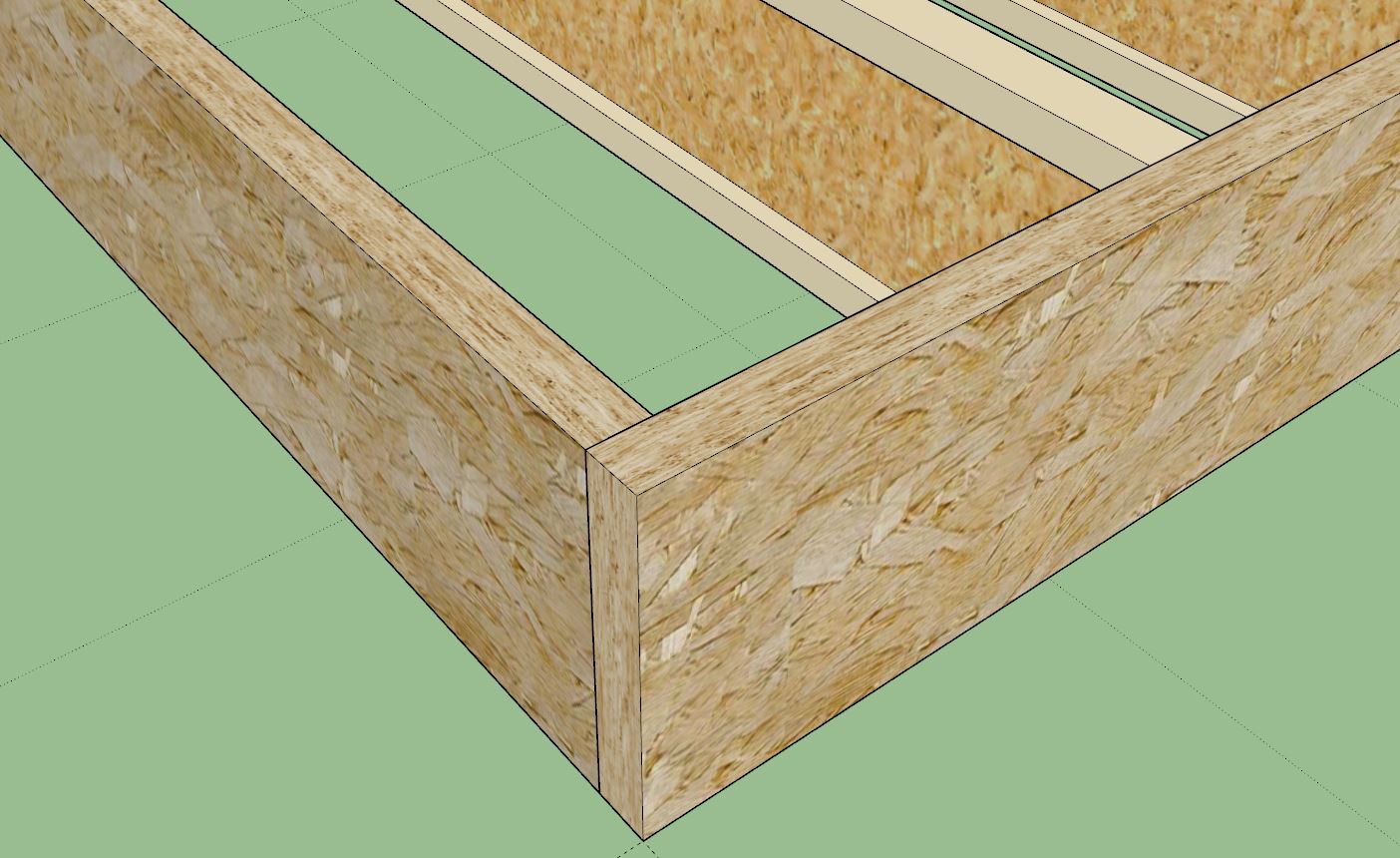
The floor opening tool and the MPC wood trusses are still pending so I really don't want to call this Version 1.0.0 but I also really need to get some bug fixes out the door and some other minor updates and I've run out of letters in the alphabet. In the next couple of weeks I'm hoping to devote all of my time to these two big items and see if we can actually knock them out this time.
I'll be the first to admit that I am spread a bit thin with all of these plugins. I've been bouncing back and forth between the Wall and the Truss plugins for the last couple of months but now the Floor plugin needs my attention.
- Enabled an edge material/texture for LSL rim boards.
- Fixed a bug with diagonal deck boards for large aspect ratio decks/floors.
- Fixed a number of misc. minor bugs.
- Added the following steel deck profiles: 2.0D, 3.5D, BCD-36, N3CD-32, W2CD-36, W3CD-36.

The floor opening tool and the MPC wood trusses are still pending so I really don't want to call this Version 1.0.0 but I also really need to get some bug fixes out the door and some other minor updates and I've run out of letters in the alphabet. In the next couple of weeks I'm hoping to devote all of my time to these two big items and see if we can actually knock them out this time.
I'll be the first to admit that I am spread a bit thin with all of these plugins. I've been bouncing back and forth between the Wall and the Truss plugins for the last couple of months but now the Floor plugin needs my attention.
#53
Referral Links / Re: Wall Plugin for SketchUp
Last post by Medeek - May 09, 2025, 04:29:23 PMVersion 3.9.9b - 05.09.2025
- Enabled backward compatibility with existing windows (advanced framing options).
!!! CRITICAL BUG FIX !!!
When I rolled this out last night I forgot to add exactly one line of code which would have made sure that all previous windows were backward compatible with the recent inclusion of the advanced framing options. Please update your installation to this latest version if you have recently installed Version 3.9.9. My apologies for this major inconvenience and my somehow missing this with the initial release of this new feature.
- Enabled backward compatibility with existing windows (advanced framing options).
!!! CRITICAL BUG FIX !!!
When I rolled this out last night I forgot to add exactly one line of code which would have made sure that all previous windows were backward compatible with the recent inclusion of the advanced framing options. Please update your installation to this latest version if you have recently installed Version 3.9.9. My apologies for this major inconvenience and my somehow missing this with the initial release of this new feature.
#54
General Forum / Re: Moisture problems
Last post by MontufarServidone - May 09, 2025, 04:24:38 PMIf I were your friend and had to give you just one solid piece of advice - insulate the underside of your floor.
#55
Referral Links / Re: Wall Plugin for SketchUp
Last post by Medeek - May 09, 2025, 04:53:21 AMTutorial 70 - Advanced Framing Options for Windows (11:03 min.)
#56
Referral Links / Re: Wall Plugin for SketchUp
Last post by Medeek - May 09, 2025, 04:07:49 AMVersion 3.9.9 - 05.09.2025
- Updated the Connect Corner tool to work with non-orthogonal walls.
- Fixed a bug with the in-wall column tool for gable walls.
- Enabled Advanced Framing Options within the window module.
- Added the Advanced Framing Options parameter within the Windows tab of the global settings.
- Fixed the callout for right handed slider (OX) windows.
- Enabled zero stool extensions and zero stool projections for all window casing options.
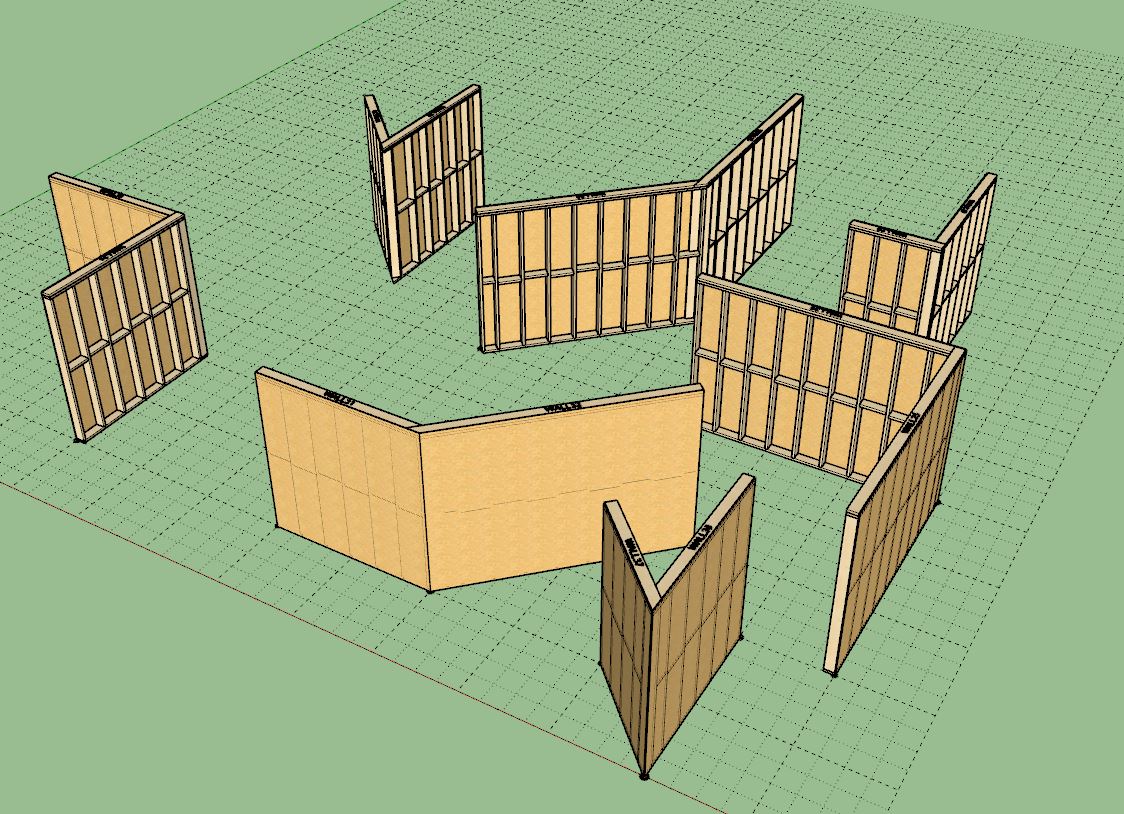
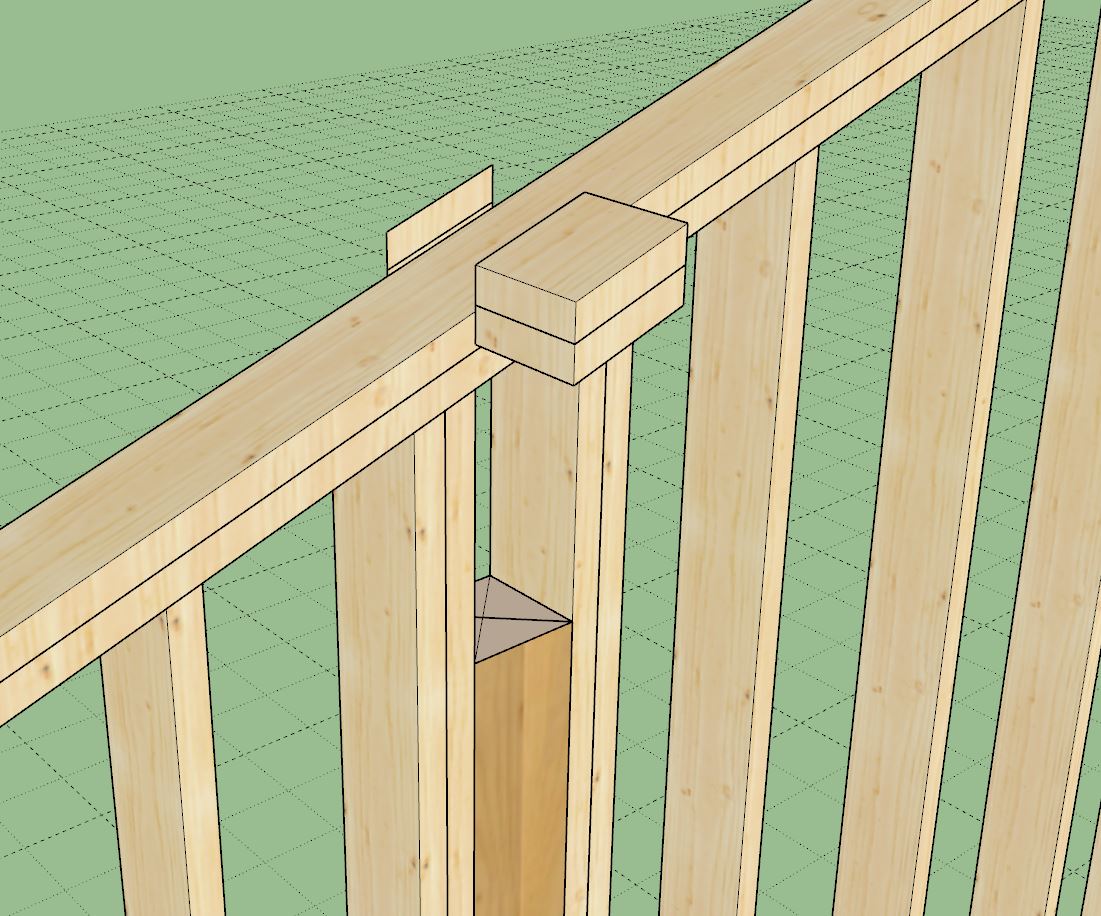
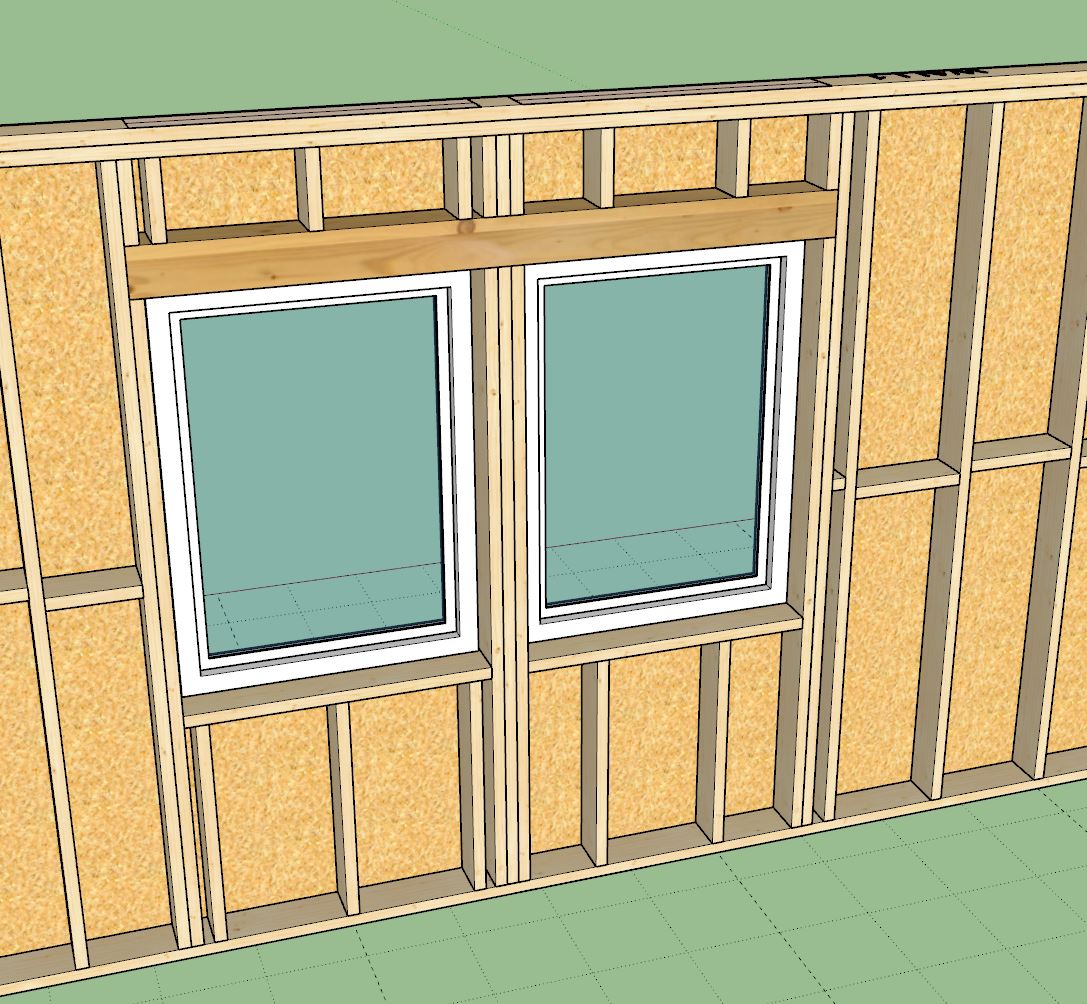
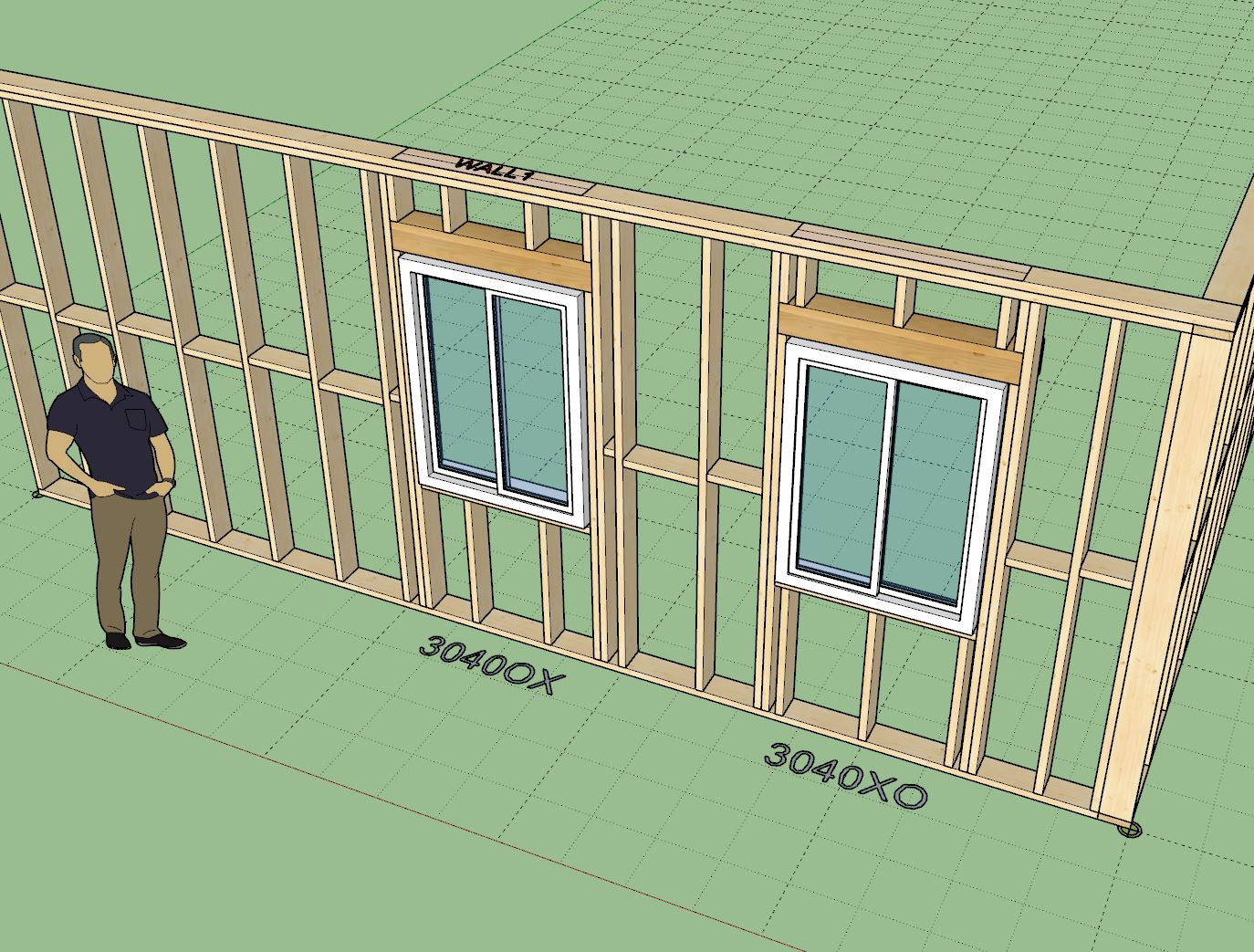
- Updated the Connect Corner tool to work with non-orthogonal walls.
- Fixed a bug with the in-wall column tool for gable walls.
- Enabled Advanced Framing Options within the window module.
- Added the Advanced Framing Options parameter within the Windows tab of the global settings.
- Fixed the callout for right handed slider (OX) windows.
- Enabled zero stool extensions and zero stool projections for all window casing options.




#57
Referral Links / Re: How to build a scalable ho...
Last post by MontufarServidone - May 08, 2025, 02:35:14 PMYou're thinking in exactly the right way—treating your initial small home not as a "starter" or "temporary" structure, but as phase one of a master plan for a long-term home. Many people retrofit additions to homes never designed to be added onto, which leads to disjointed layouts and expensive rework. You have the rare opportunity to avoid that. Hire an architect or residential designer now to design the entire future home, even though you'll only build part of it initially.
#58
General Forum / Re: Building a severely simple...
Last post by MontufarServidone - May 08, 2025, 02:10:20 PMMost people try to save money with cheaper versions of expensive things. But the real trick is to cut out anything that's unnecessary work. Flat, square, simple. Durable, not fancy.
Focus on systems that do multiple jobs at once — like SIPs (structure + insulation) or plywood (sheathing + wall finish). Use what's fast and good enough.
Focus on systems that do multiple jobs at once — like SIPs (structure + insulation) or plywood (sheathing + wall finish). Use what's fast and good enough.
#59
Owner-Builder Projects / Re: Confused about shed roof c...
Last post by jsahara24 - May 08, 2025, 07:21:40 AMI'm not sure I understand your question, are you going to cut birds mouth on both ends?
#60
Owner-Builder Projects / Confused about shed roof cabin...
Last post by PaulJHorst - May 07, 2025, 10:18:04 PMI am planning on building a 20'x12' shed roof cabin (monopitch) on my property and need some help with the framing, especially the side walls.
I have a question about the front wall being 12' high and the back wall being 8' high, using 2x6 lumber. When I cut the bird mouth on the rafters to fit the back wall, the other end rests on the front wall without contact. Is this the correct approach or does it need to be adjusted for better support?
Can anyone help me with some advice? Thanks!
I have a question about the front wall being 12' high and the back wall being 8' high, using 2x6 lumber. When I cut the bird mouth on the rafters to fit the back wall, the other end rests on the front wall without contact. Is this the correct approach or does it need to be adjusted for better support?
Can anyone help me with some advice? Thanks!


