- Welcome to CountryPlans Forum.
Recent posts
#91
Owner-Builder Projects / Re: Colorado 26X36 - Build ha...
Last post by UK4X4 - April 08, 2025, 01:20:05 PMWell its been a while, we sold the house, the foundation is in one piece and the house has not moved, which in comparison to my ex neighbors is a complete success. The responce we got from this site was much apreciated and helped so much during the planning and build..
Since I was a busy poster, the family and I have settled in Spain, built a restaurant in an old garage, and have been busy getting that up and running, we are in year 2, with it doing well every month since opening, thanks to my wifes cooking and control. Me I'm just the maintenance guy, profesional plantain and avacodo shopper and recycling expert, I now have time to spare.
I will be shortly posting a new thread, hopefully with photos that last. Its something diferent but probably aplicable.
Site- mountainside, but within a village, 400 year old dry stone terraces with solid rock below....Will need input again for foundation, as I'm not planning on chisling away tons of solid rock !
Best wishes to all
Since I was a busy poster, the family and I have settled in Spain, built a restaurant in an old garage, and have been busy getting that up and running, we are in year 2, with it doing well every month since opening, thanks to my wifes cooking and control. Me I'm just the maintenance guy, profesional plantain and avacodo shopper and recycling expert, I now have time to spare.
I will be shortly posting a new thread, hopefully with photos that last. Its something diferent but probably aplicable.
Site- mountainside, but within a village, 400 year old dry stone terraces with solid rock below....Will need input again for foundation, as I'm not planning on chisling away tons of solid rock !
Best wishes to all
#92
Referral Links / Re: Wall Plugin for SketchUp
Last post by MountainDon - April 08, 2025, 12:06:12 PMQuote from: Medeek on April 04, 2025, 03:36:14 AMYes, that is a Killer Whale. The fellow that did these renderings actually used my artwork in his model:
www.wilkersonart.com
I like that.
![Cool [cool]](https://countryplans.com/smf/Smileys/default/th_cool.gif)
#93
Referral Links / Re: Truss Calculators
Last post by Medeek - April 07, 2025, 11:20:10 PMTutorial 32: Square Cut Truss Tails (7:43 min.)
#94
Referral Links / Re: Truss Calculators
Last post by Medeek - April 07, 2025, 09:24:45 PMVersion 3.6.8 - 04.07.2025
- Enabled square cut top chord tails for the following truss types: common, attic, scissor and cathedral.
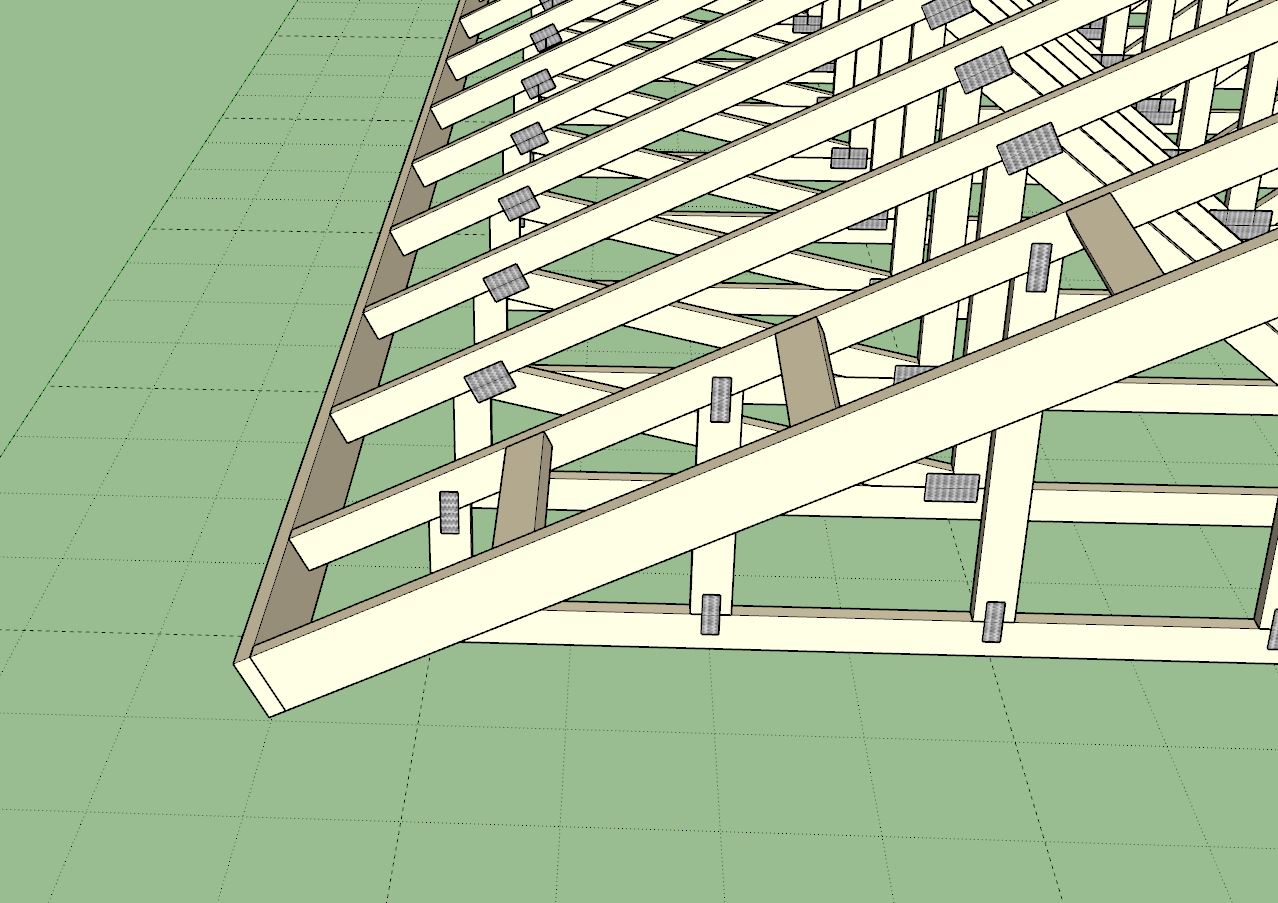
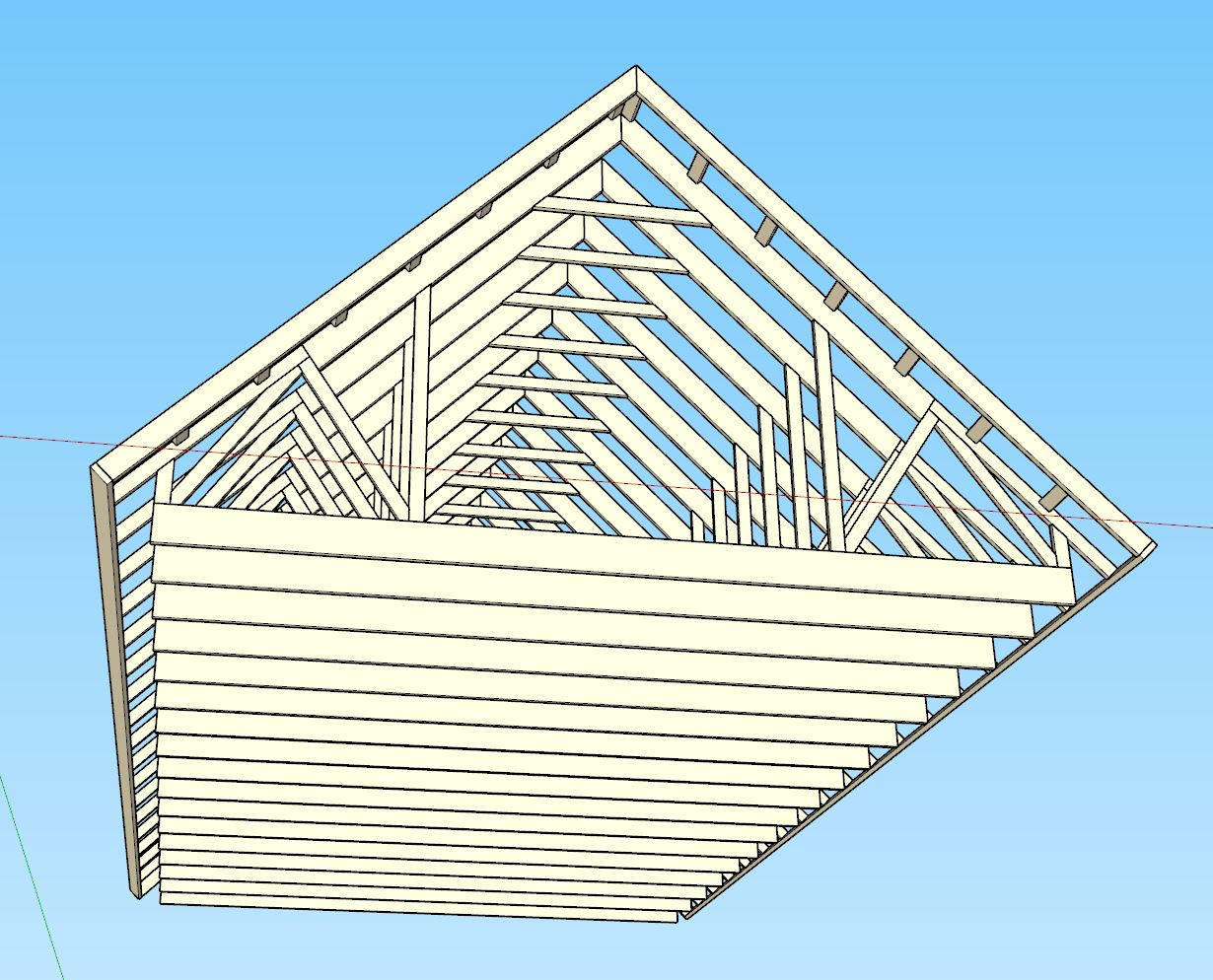
- Enabled square cut top chord tails for the following truss types: common, attic, scissor and cathedral.


#95
Referral Links / Re: Truss Calculators
Last post by Medeek - April 06, 2025, 05:25:22 AMVersion 3.6.7 - 04.06.2025
- Added collar ties for symmetric and asymmetric gable rafter roofs.
- Fixed a bug with gable wall cladding for all truss types.
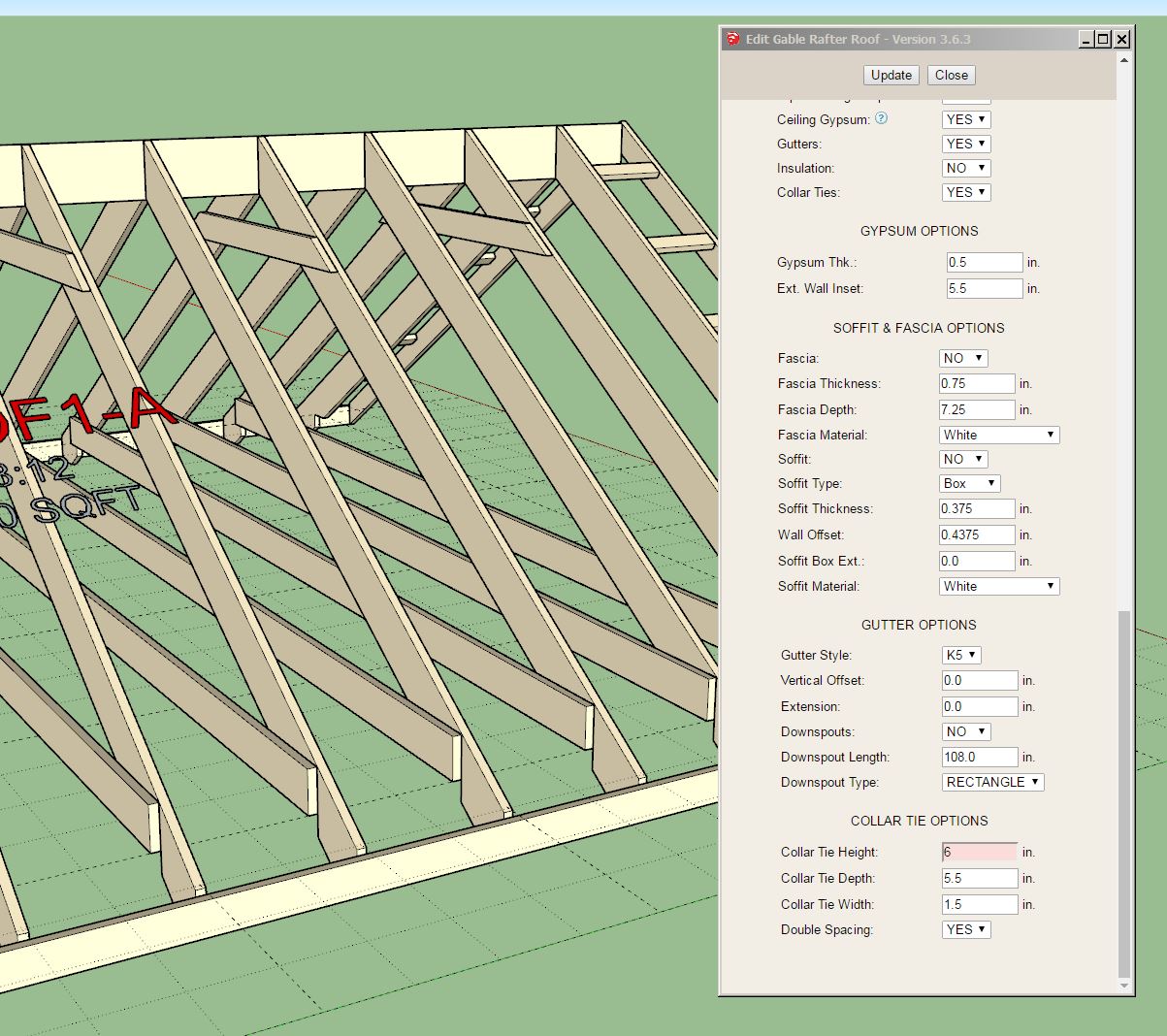
Note that the height of the collar tie is measured from the bottom of the ridge board. A zero height puts the collar tie against the bottom of the ridge board.
- Added collar ties for symmetric and asymmetric gable rafter roofs.
- Fixed a bug with gable wall cladding for all truss types.

Note that the height of the collar tie is measured from the bottom of the ridge board. A zero height puts the collar tie against the bottom of the ridge board.
#96
Referral Links / Re: Wall Plugin for SketchUp
Last post by Medeek - April 04, 2025, 03:40:55 AMVersion 3.9.4 - 04.04.2025
- Added the following Simpson Strong-Tie header hangers to the door module: HH4, HH6.
- Enabled header hangers for all door headers.
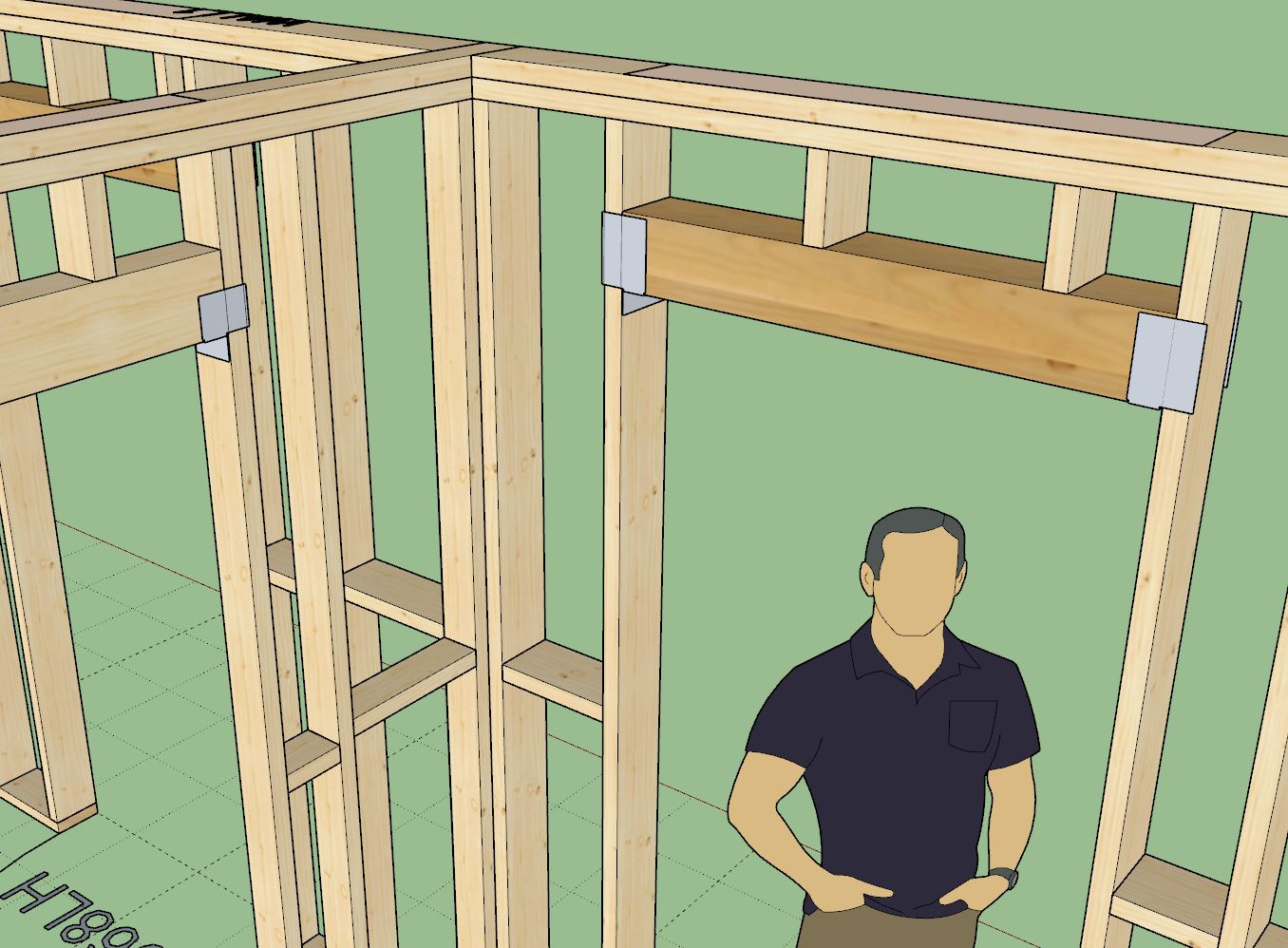
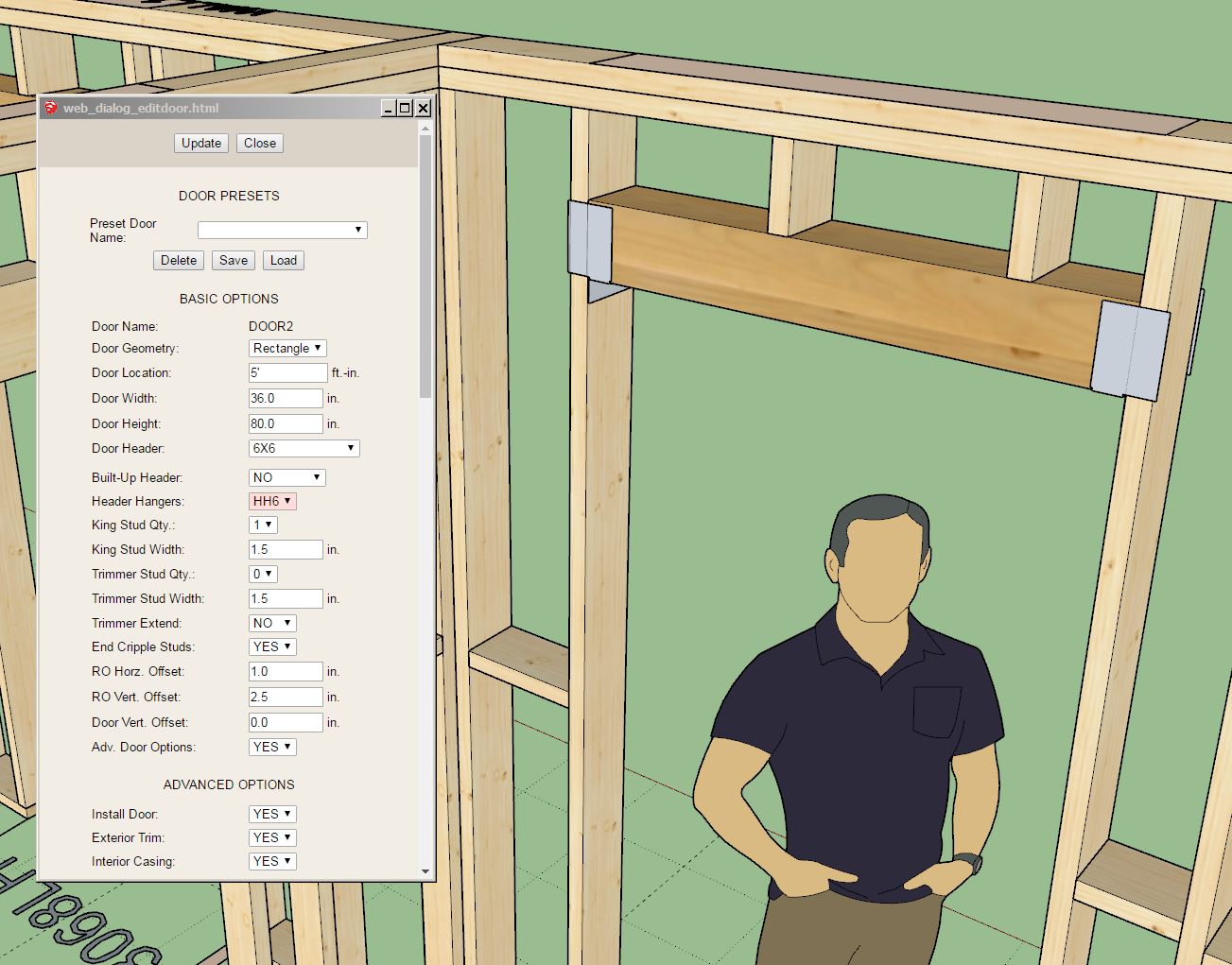
This update per customer request.
Note that Simpson only manufactures two standard header hanger sizes (HH4 and HH6). However there are quite a few more options for CFS framing. If there is any interest I can add those hangers as well upon request.
- Added the following Simpson Strong-Tie header hangers to the door module: HH4, HH6.
- Enabled header hangers for all door headers.


This update per customer request.
Note that Simpson only manufactures two standard header hanger sizes (HH4 and HH6). However there are quite a few more options for CFS framing. If there is any interest I can add those hangers as well upon request.
#97
Referral Links / Re: Wall Plugin for SketchUp
Last post by Medeek - April 04, 2025, 03:36:14 AMQuote from: MountainDon on March 31, 2025, 08:20:45 PMImpressive renderings!
Is that a whale?
Yes, that is a Killer Whale. The fellow that did these renderings actually used my artwork in his model:
www.wilkersonart.com
#98
General Forum / Re: Building a severely simple...
Last post by billy boy - April 02, 2025, 05:38:55 AMIf you're looking for a simple house build and doing most of the labor yourself, focusing on material efficiency and cost savings is key. I went with a slab-on-grade foundation for my build since it eliminated the need for a basement or crawlspace, reducing both labor and material costs. For walls, structural insulated panels (SIPs) were a great time saver, quick to install and energy efficient. Roofing was another area where I cut costs by choosing a low-pitch design with asphalt shingles.
If you plan on holding the property long-term, you might benefit from a cost segregation study to maximize tax savings. I came across this option through https://costsegregationguys.com/, and it can be a big help in getting more cash flow from your investment.
If you plan on holding the property long-term, you might benefit from a cost segregation study to maximize tax savings. I came across this option through https://costsegregationguys.com/, and it can be a big help in getting more cash flow from your investment.
#99
Referral Links / Re: Wall Plugin for SketchUp
Last post by MountainDon - March 31, 2025, 08:20:45 PMQuote from: Medeek on March 22, 2025, 02:37:32 AMHere are a some new renderings of an Inverted Tee landing using the newly upgraded stair module
Impressive renderings!
Is that a whale?
#100
General Forum / Re: Thank You
Last post by GenevaWaters - March 31, 2025, 02:52:31 AMCan't wait to see your photos!


