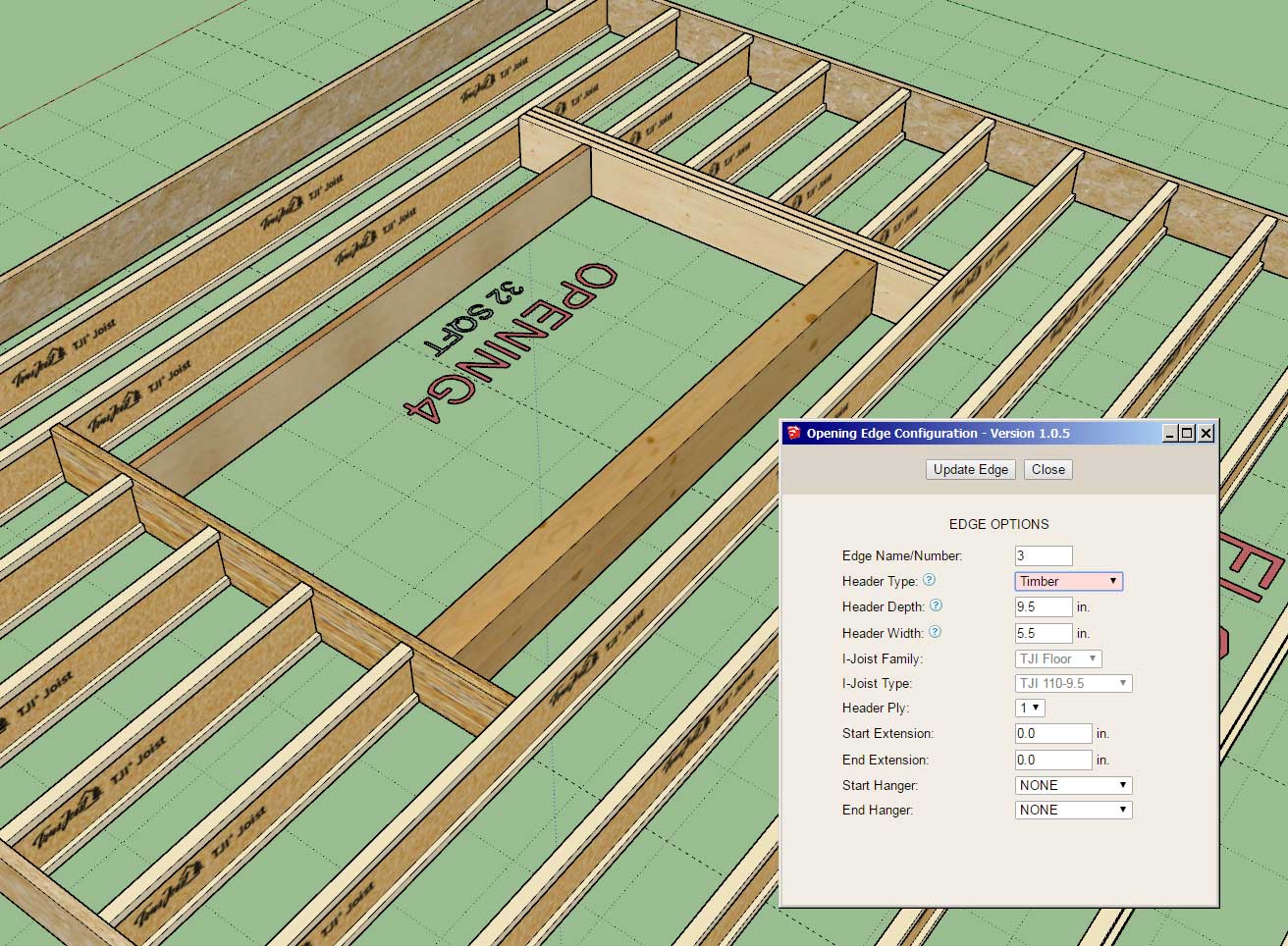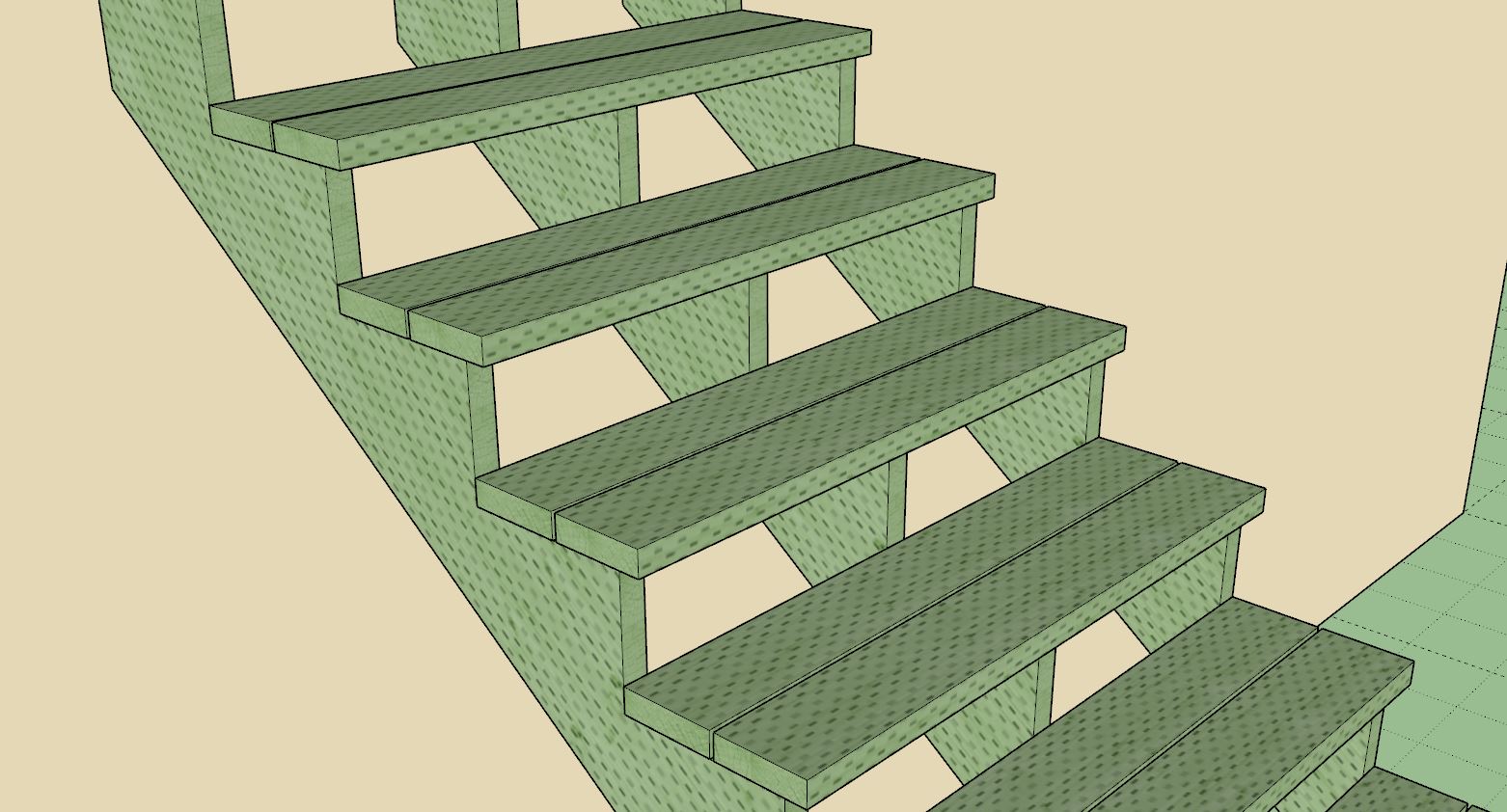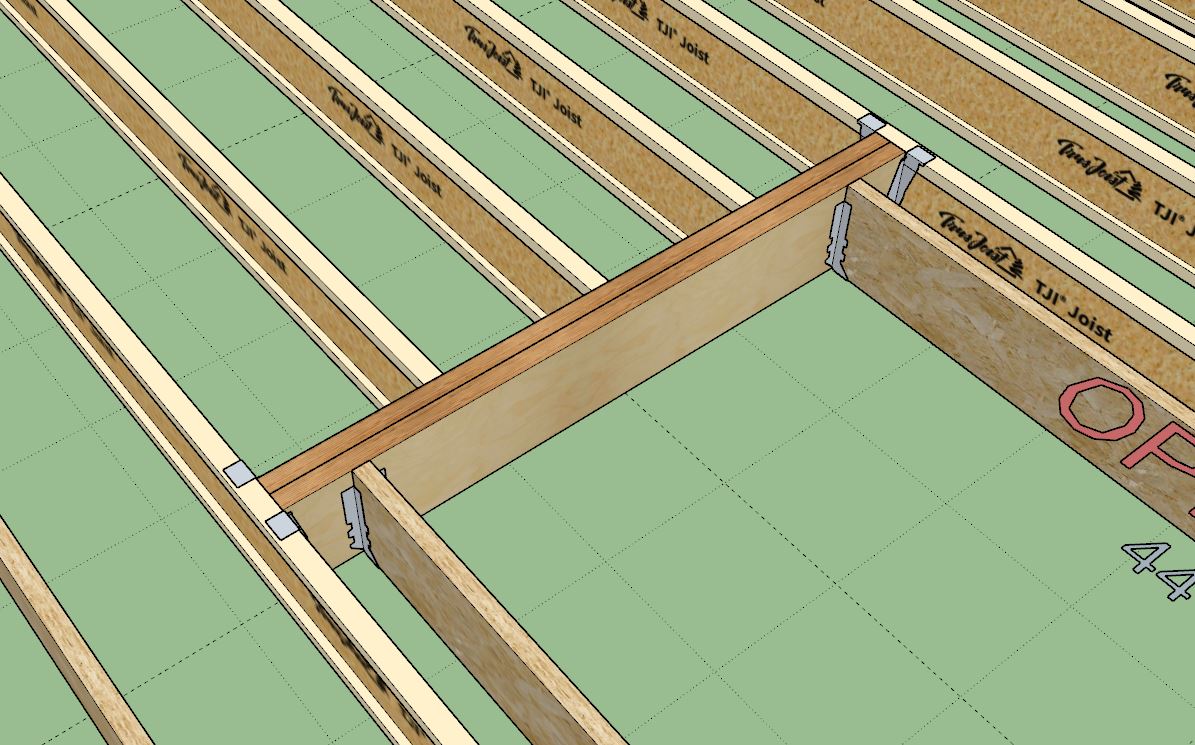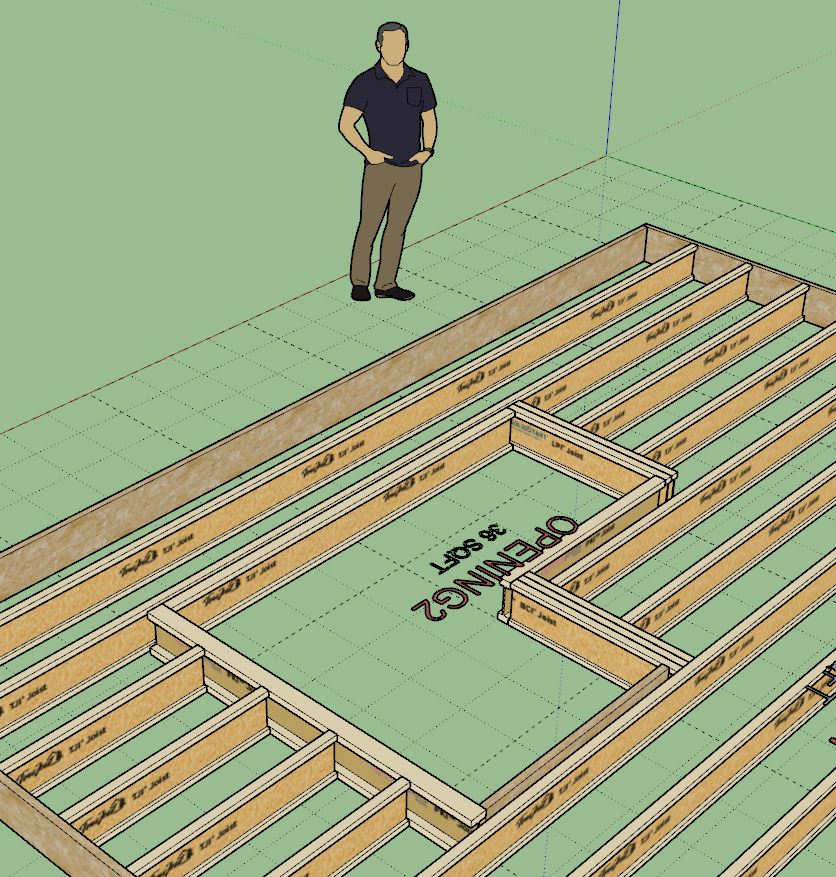- Welcome to CountryPlans Forum.
Recent posts
#31
Referral Links / Re: Medeek Floor Plugin
Last post by Medeek - May 31, 2025, 06:24:03 PMTutorial 26 - Editing Opening Headers (5:00 min.)
#32
Referral Links / Re: Medeek Floor Plugin
Last post by Medeek - May 31, 2025, 06:20:09 PMVersion 1.0.6 - 05.31.2025
- Added an edit function to the "Stretch Floor Header" tool.
- Added a "Timber" header type for floor openings.
- Fixed minor bugs in the floor opening module.

- Added an edit function to the "Stretch Floor Header" tool.
- Added a "Timber" header type for floor openings.
- Fixed minor bugs in the floor opening module.

#33
Referral Links / Re: Medeek Floor Plugin
Last post by Medeek - May 30, 2025, 05:29:08 PMVersion 1.0.5 - 05.30.2025
- Added the ability to stretch opening headers with the "Stretch Floor Header" tool.
Tutorial 25 - Stretching Opening Headers (7:50 min.)
- Added the ability to stretch opening headers with the "Stretch Floor Header" tool.
Tutorial 25 - Stretching Opening Headers (7:50 min.)
#34
Referral Links / Re: Wall Plugin for SketchUp
Last post by Medeek - May 29, 2025, 04:04:31 AMVersion 4.0.1 - 05.29.2025
- Added five additional layers to the Layers tab of the Global Settings for stair assemblies.
- Added a "Stair Layers" option into the Layers tab of the Global Settings in order to toggle the stair layers "On" or "Off".
Tutorial 71 - Layers/Tags for Stairs (4:02 min.)
- Added five additional layers to the Layers tab of the Global Settings for stair assemblies.
- Added a "Stair Layers" option into the Layers tab of the Global Settings in order to toggle the stair layers "On" or "Off".
Tutorial 71 - Layers/Tags for Stairs (4:02 min.)
#35
Referral Links / Re: Wall Plugin for SketchUp
Last post by Medeek - May 28, 2025, 06:11:44 AMVersion 4.0.0b - 05.28.2025
- Enabled "green" pressure treated lumber within the stair module.

- Enabled "green" pressure treated lumber within the stair module.

#36
Owner-Builder Projects / Re: What type of home would be...
Last post by MountainDon - May 26, 2025, 07:21:35 PMHmmm. The first thing that came to my mind after reading the subject (keyword: cheapest) and the posted message (Tornadoes) was that those two words may be at odds with each other. I've not looked into tornado-resistant construction much, however, reinforced concrete has been mentioned the few times I have looked briefly. That won't be on the list of cheapest methods or materials.
I don't know much about cordwood other than it seems to be labor intensive and if or when the wood shrinks there may be drafts. There is a member here who many years ago built a cordwood structure. One link, a search on the forum will likely bring up more.
As for myself, I am interested in saving money. I have learned over the decades that the cheapest right now is quite often the cheapest in the long run.
A concrete wall structure can be made to be very energy efficient. Lots of decisions to be made, such as is it better to insulate on the exterior to place the concrete thermal mass inside or better to insulate inside?
I don't know much about cordwood other than it seems to be labor intensive and if or when the wood shrinks there may be drafts. There is a member here who many years ago built a cordwood structure. One link, a search on the forum will likely bring up more.
As for myself, I am interested in saving money. I have learned over the decades that the cheapest right now is quite often the cheapest in the long run.
A concrete wall structure can be made to be very energy efficient. Lots of decisions to be made, such as is it better to insulate on the exterior to place the concrete thermal mass inside or better to insulate inside?
#37
Referral Links / Re: Medeek Floor Plugin
Last post by Medeek - May 26, 2025, 04:22:58 AMVersion 1.0.4 - 05.26.2025
- Enabled joist hangers for openings.

Tutorial 24 - Joist Hangers and Openings (7:58 min.)
- Enabled joist hangers for openings.

Tutorial 24 - Joist Hangers and Openings (7:58 min.)
#38
Referral Links / Re: Medeek Floor Plugin
Last post by Medeek - May 25, 2025, 07:08:46 AMVersion 1.0.3 - 05.25.2025
- Enabled I-Joist floor headers for openings.

- Enabled I-Joist floor headers for openings.

#39
Referral Links / Re: Medeek Floor Plugin
Last post by Medeek - May 23, 2025, 02:11:48 AMVersion 1.0.2b - 05.23.2025
-Updated the joist removal function for more granular usage when working with staggered joists.
I apologize for all of these micro updates, I would have preferred to roll this out after adding a few more features etc... However, the user who requested this specific ability obviously needs it to complete their project so it is simply a matter of expediency.

Now one can not only specify a single line of joists to remove but also remove specific joists from a given line, see screenshot above and note the syntax in the Remove Joists field.
-Updated the joist removal function for more granular usage when working with staggered joists.
I apologize for all of these micro updates, I would have preferred to roll this out after adding a few more features etc... However, the user who requested this specific ability obviously needs it to complete their project so it is simply a matter of expediency.

Now one can not only specify a single line of joists to remove but also remove specific joists from a given line, see screenshot above and note the syntax in the Remove Joists field.
#40
Owner-Builder Projects / Re: What type of home would be...
Last post by jsahara24 - May 22, 2025, 11:59:25 AMI don't know much about cordwood or earthbag homes, but it seems like you shouldn't have a problem getting it done with the $ you are getting....Are you planning on building it yourself or hiring it out? How many SF?


