- Welcome to CountryPlans Forum.
Recent posts
#91
Referral Links / Re: Foundation Plugin for Sket...
Last post by Medeek - March 24, 2025, 01:03:22 AMVersion 2.0.3 - 03.23.2025
- Enabled removal of individual anchor bolts for (polyline) stemwall and slab-on-grade foundations.
- Enabled addition of custom location anchor bolts for (polyline) stemwall and slab-on-grade foundations.
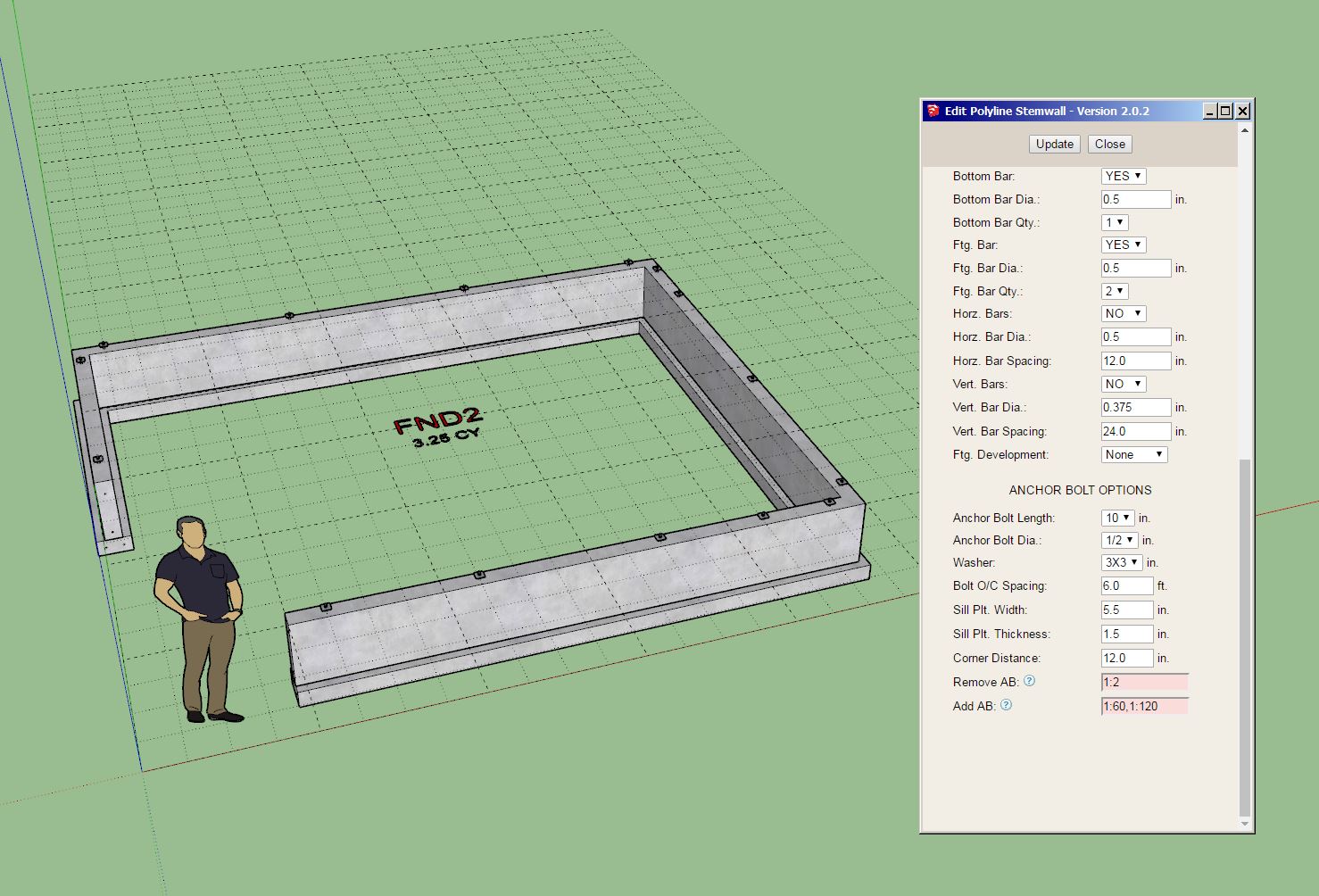
- Enabled removal of individual anchor bolts for (polyline) stemwall and slab-on-grade foundations.
- Enabled addition of custom location anchor bolts for (polyline) stemwall and slab-on-grade foundations.

#92
Referral Links / Re: Wall Plugin for SketchUp
Last post by Medeek - March 22, 2025, 02:37:32 AMHere are a some new renderings of an Inverted Tee landing using the newly upgraded stair module. A huge shout out to @patrick.c.obrien for these amazing images and for all of his efforts in helping me debug this module during the month long process of updates and additions:




#93
Referral Links / Re: Truss Calculators
Last post by Medeek - March 21, 2025, 10:42:47 PMVersion 3.6.6 - 03.21.2025
- Added the option to specify a separate front and back gable overhang length for all truss types.
- Augmented the web generation algorithm for coffer trusses with deep coffer ceilings.
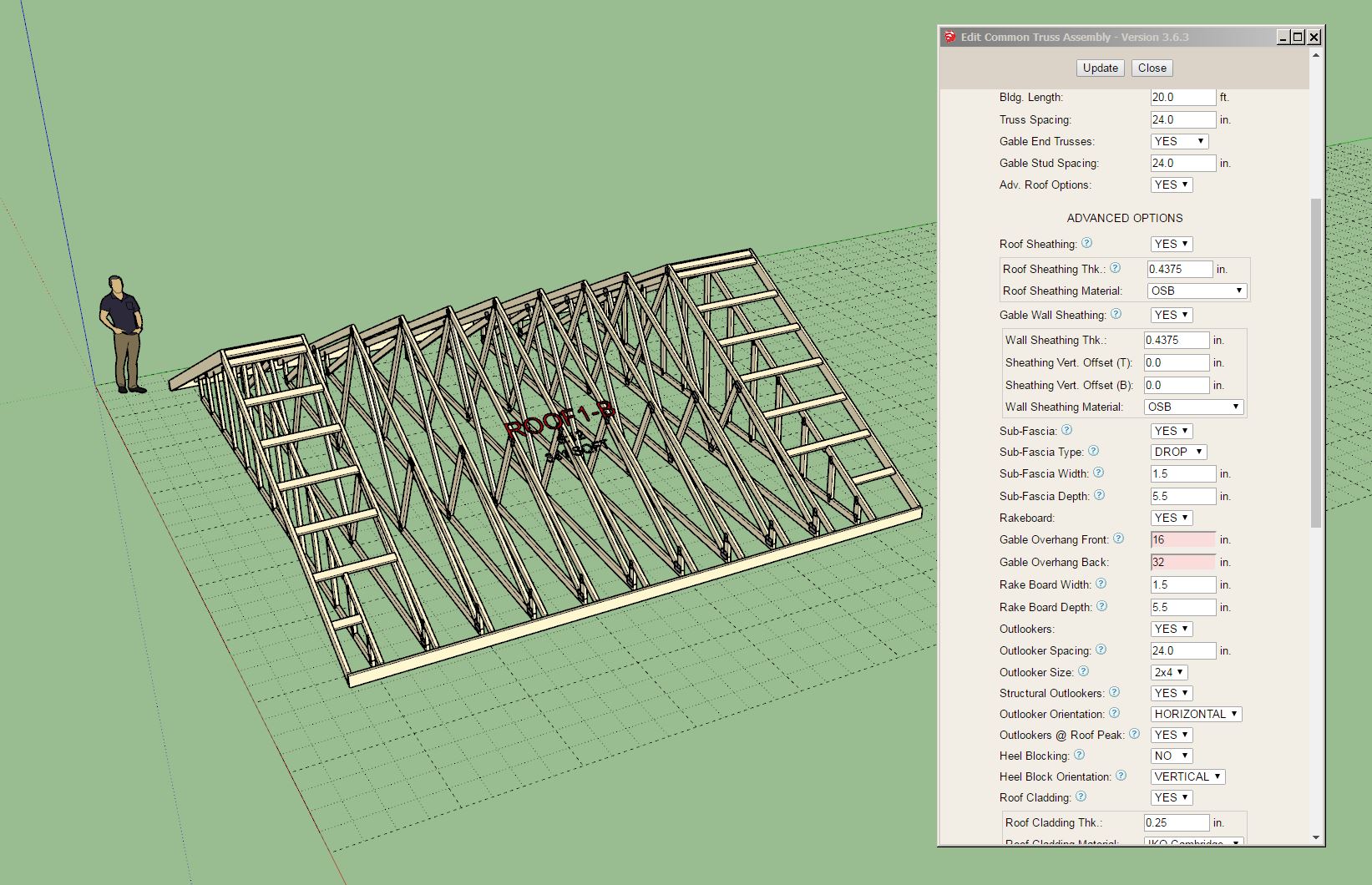
- Added the option to specify a separate front and back gable overhang length for all truss types.
- Augmented the web generation algorithm for coffer trusses with deep coffer ceilings.

#94
Referral Links / Re: Truss Calculators
Last post by Medeek - March 17, 2025, 12:19:48 AMVersion 3.6.5 - 03.16.2025
- Added energy/raised heels for coffer trusses (3 variants: wedge, slider and vertical w/ strut).
- Enabled a feature to selectively remove specific trusses from coffer truss assemblies.
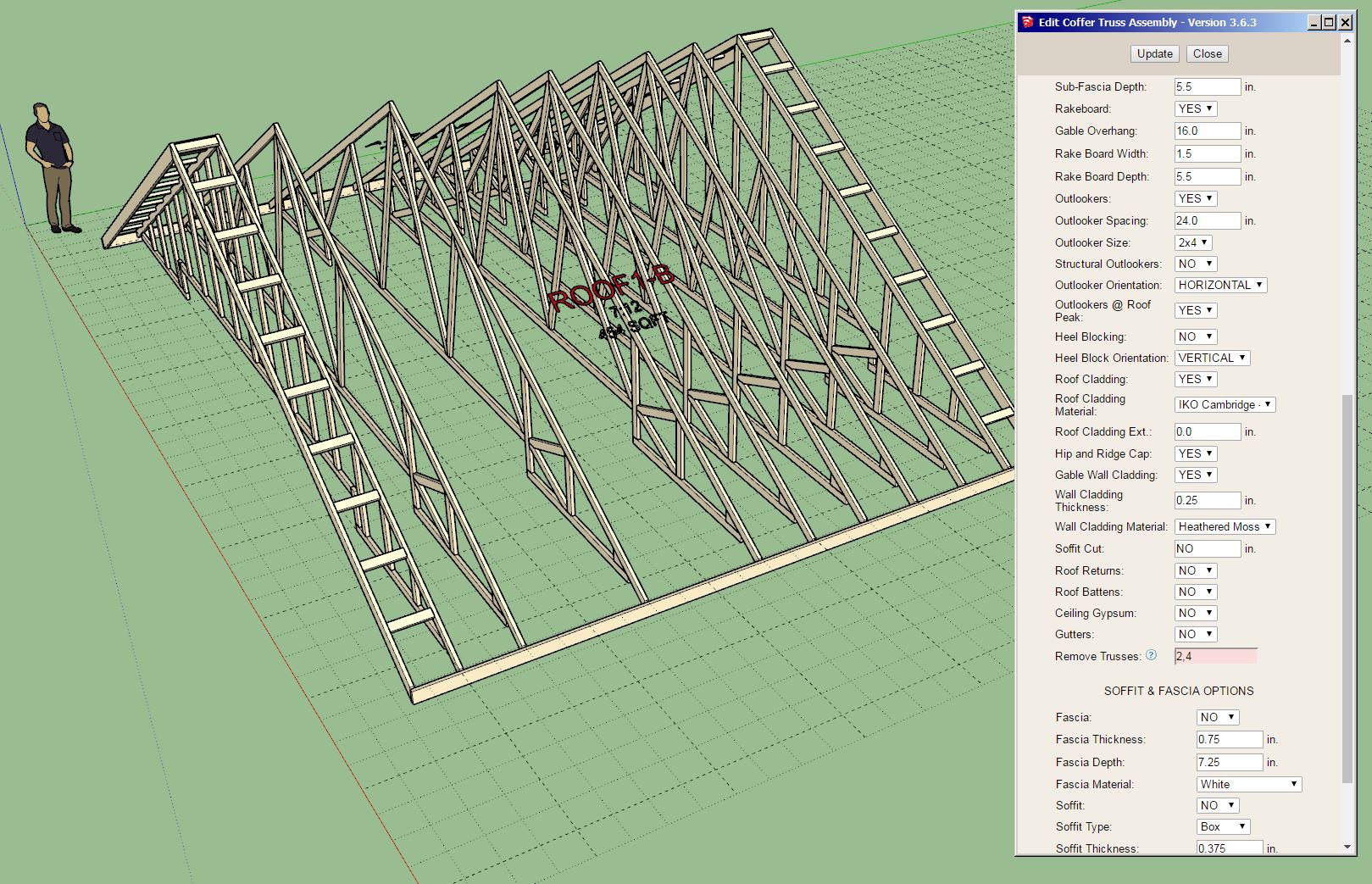
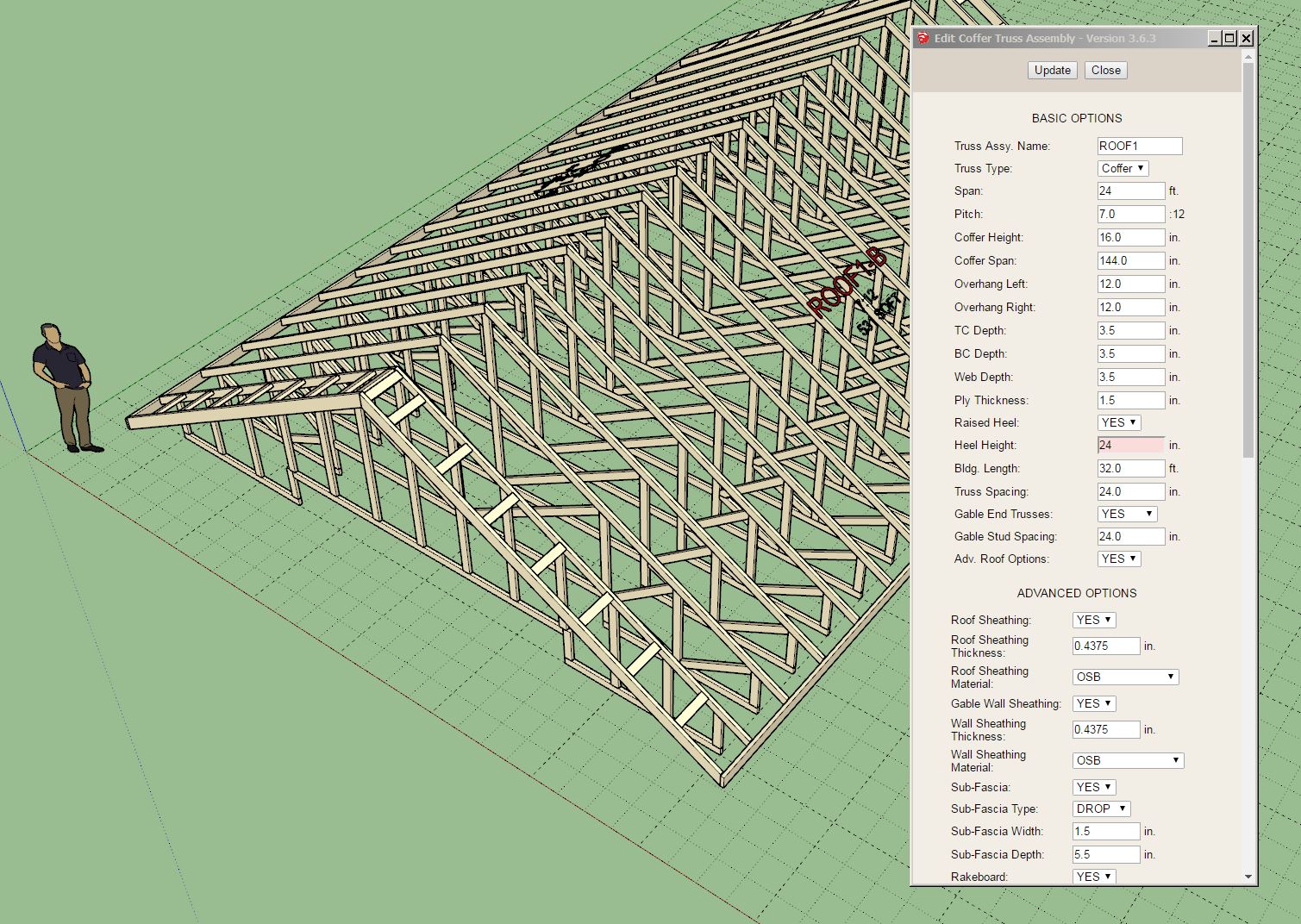
- Added energy/raised heels for coffer trusses (3 variants: wedge, slider and vertical w/ strut).
- Enabled a feature to selectively remove specific trusses from coffer truss assemblies.


#95
Referral Links / Re: Wall Plugin for SketchUp
Last post by Medeek - March 15, 2025, 10:28:49 PM**Version 3.9.2** - 03.15.2025
- Enabled an edge material/texture for built-in gypsum wall materials.
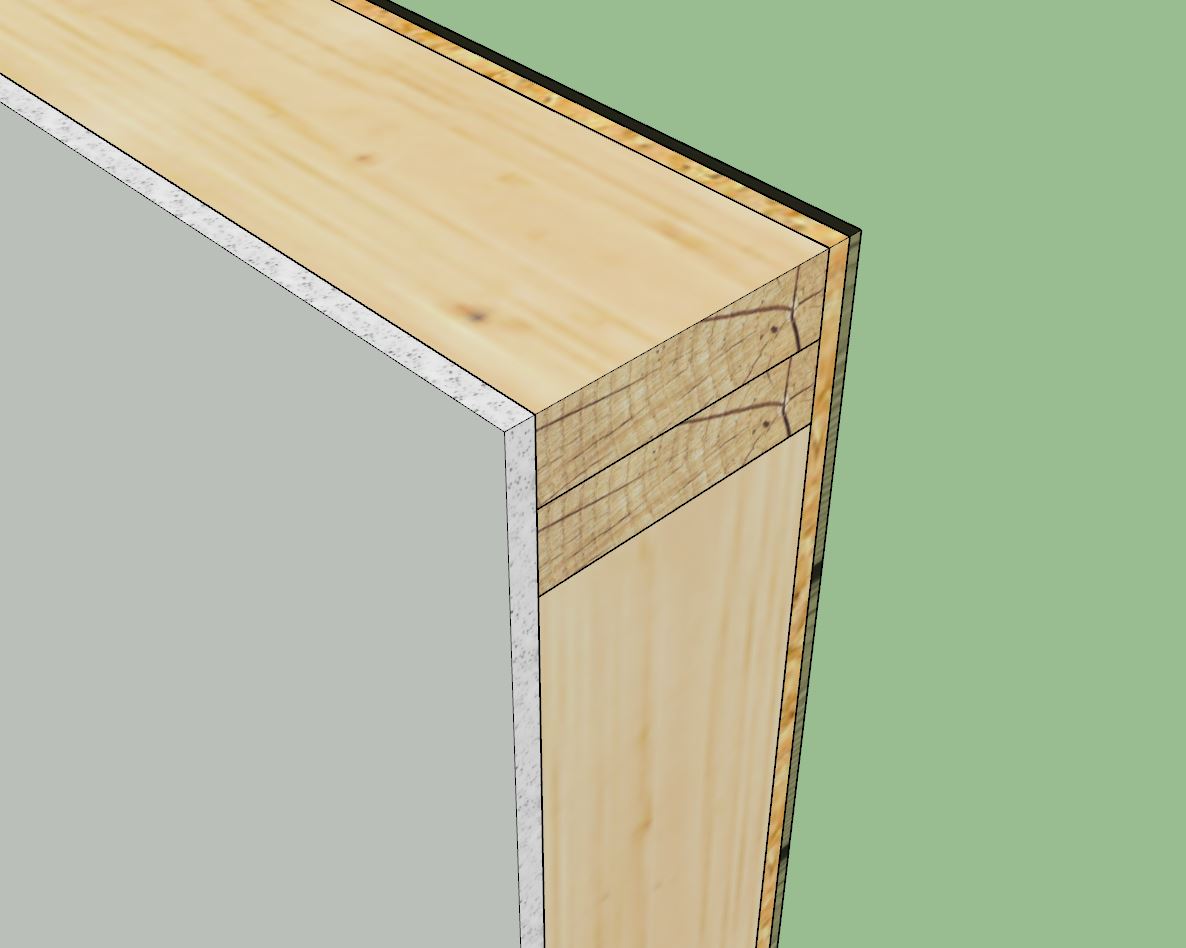
- Enabled an edge material/texture for built-in gypsum wall materials.

#96
Owner-Builder Projects / Re: 20x34 2-story universal in...
Last post by NathanS - March 15, 2025, 09:03:51 AMQuote from: fletcherpearson on March 06, 2025, 09:59:31 AMHey, this all makes a ton of sense really appreciate the breakdown! I like the idea of testing first instead of jumping straight to a fan. The clean stone fill part really clicked for me too hadn't thought about how it helps direct air into the pipe instead of through random cracks.
Also, I had to laugh at the "sin" of running the pipe horizontally sometimes you just gotta do what works! Did you ever test your radon levels after setting it up? Curious how well the passive system worked on its own.
I never tested it. In retrospect, I don't think I needed the vent at all because we are about a foot above grade. May not have been a bad idea to run the pipe either way, and just cap it in the attic. My big regret is running vents through our standing seam roof - I wish I had run them out the gable.
All of my building science decisions were based off doing what Joe Lstiburek said to do. No regrets, although even though we don't use electricity for heating our energy bill has pretty well doubled these days. Only way to cut back would be to stop showering our kids, which they'd love, and stop washing clothes!
#97
Referral Links / Re: Truss Calculators
Last post by Medeek - March 15, 2025, 02:06:04 AMVersion 3.6.4b - 03.15.2025
- Enabled subtractive geometry for all TJI and Glulam Beam rafter roofs.
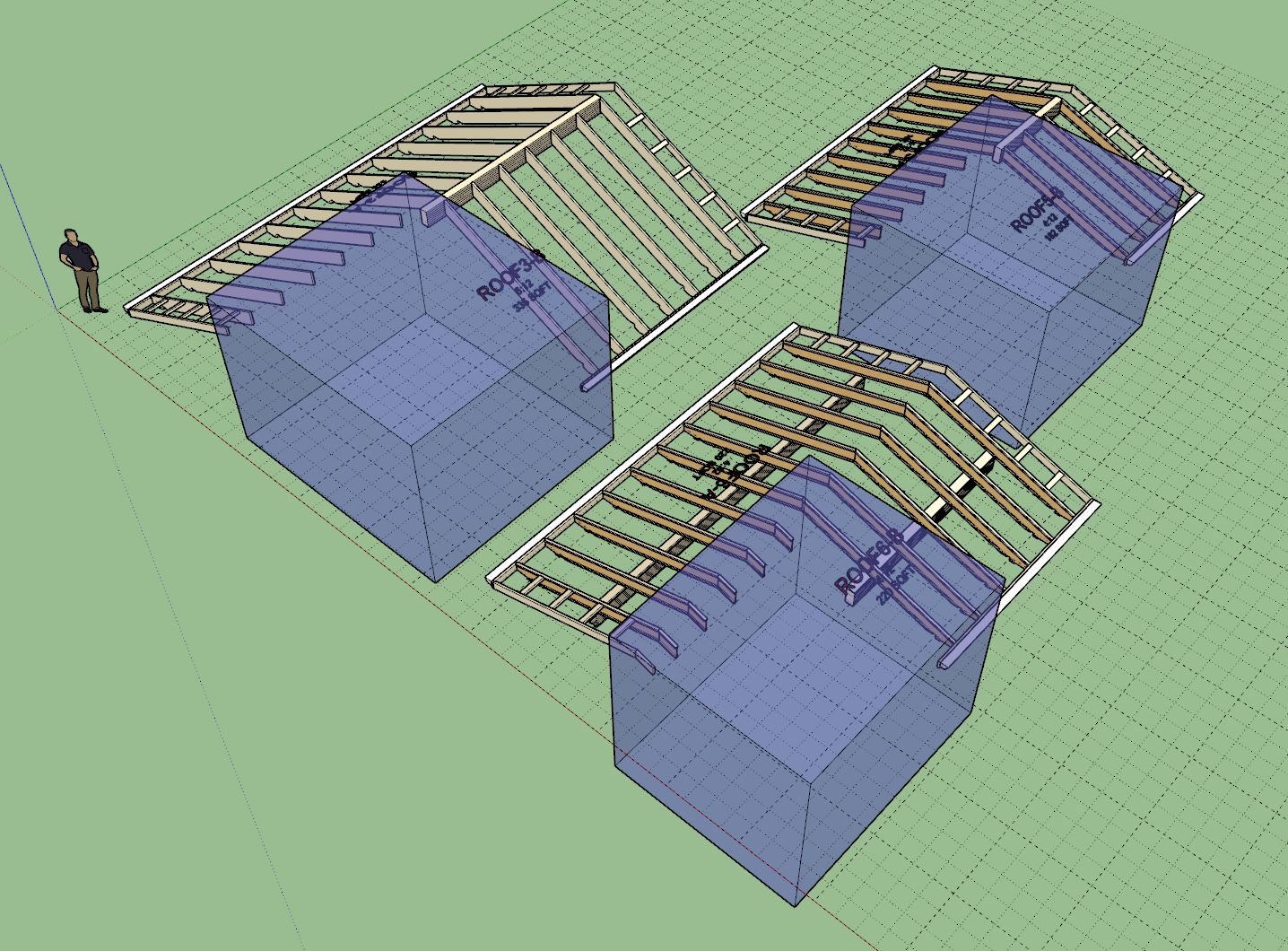
- Enabled subtractive geometry for all TJI and Glulam Beam rafter roofs.

#98
Referral Links / Re: Truss Calculators
Last post by Medeek - March 13, 2025, 06:36:05 PMVersion 3.6.4 - 03.13.2025
- Enabled subtractive geometry for all dutch gable rafter roofs.

- Enabled subtractive geometry for all dutch gable rafter roofs.

#99
Owner-Builder Projects / Re: 20x34 2-story universal in...
Last post by fletcherpearson - March 06, 2025, 09:59:31 AMQuote from: NathanS on July 28, 2018, 08:30:19 PMHi Will, yes.. the main thing I remember about the radon vent was we put it in after I spent all day in the stone screeding it level... didn't go for the camera. I asked my wife if she has any pics, I don't think she does but I will post if so.Hey, this all makes a ton of sense really appreciate the breakdown! I like the idea of testing first instead of jumping straight to a fan. The clean stone fill part really clicked for me too hadn't thought about how it helps direct air into the pipe instead of through random cracks.
I think it was actually two lengths of 3' schedule 40 4" pipe that ran into a sanitary T, then the vertical we used a bushing and shrunk to 3" where it comes out of the slab. We drilled a bunch of holes in the 4" pipe and capped the ends. I used schedule 40 cause we had it, and the perforated drain pipe at the stores is a lessor thickness and probably doesn't work with other sch 40 plumbing fittings.
Anyway, it comes out of the slab, and does run horizontally through the first floor ceiling (a sin), then up through a bedroom wall and into the attic and out of the roof. It is powered by stack effect.
The clean stone fill is now depressurized and all the air or potential radon leaks into that pipe instead of through any unintended cracks elsewhere. Radon is more dense than air, so it will prefers to sink into basements like a swimming pool. If I had a basement I would use the same system (clean fill under the slab is important), and would then test for radon in the basement after using just the passive vent. If levels were still high, only then would I add a fan inside the tube. I might even look for cracks and try to tighten things up and retest before adding a vent. If you vent straight outside at ground level you will have to use a fan, because there is not going to be enough stack effect.
I didn't really need the poly under my slab, and is not there for radon... at the time I was concerned about the inspector. we had 4" of XPS foam which is already a vapor barrier. A lot of times people mix up air barrier and vapor barrier... lots of confusion over that one. The slab is your air barrier, the joint between slab and wall needs to be air tight too. Going from memory I think radon can actually migrate through concrete... so if you are in a high radon area you do still need to vent it.
Hope this makes sense.
Also, I had to laugh at the "sin" of running the pipe horizontally sometimes you just gotta do what works! Did you ever test your radon levels after setting it up? Curious how well the passive system worked on its own.
#100
Referral Links / Re: Wall Plugin for SketchUp
Last post by Medeek - February 24, 2025, 01:40:39 AMVersion 3.9.1 - 02.23.2025
- Added the following (48 - low poly) Simpson post caps to the post module: CC1210, CC718_718, CC718_8, CC718_6, CC718_4, CC514_8, CC514_6, CC514_4, CC462_550, CC462_462, CC462_362, CC314_6, CC314_4, CC128, CC126, CC106, CC98, CC96, CC94, CC88, CC86, CC84, CC78, CC77, CC76, CC74, CC68, CC66, CC64, CC48, CC46, CC44, CC6_718, CCO4, CCO6, CCO7, CCO8, CCO9, CCO10, CCO12, CCO46, CCO314, CCO462, CCO514, CCO718, ECC64, ECC66, ECC68.
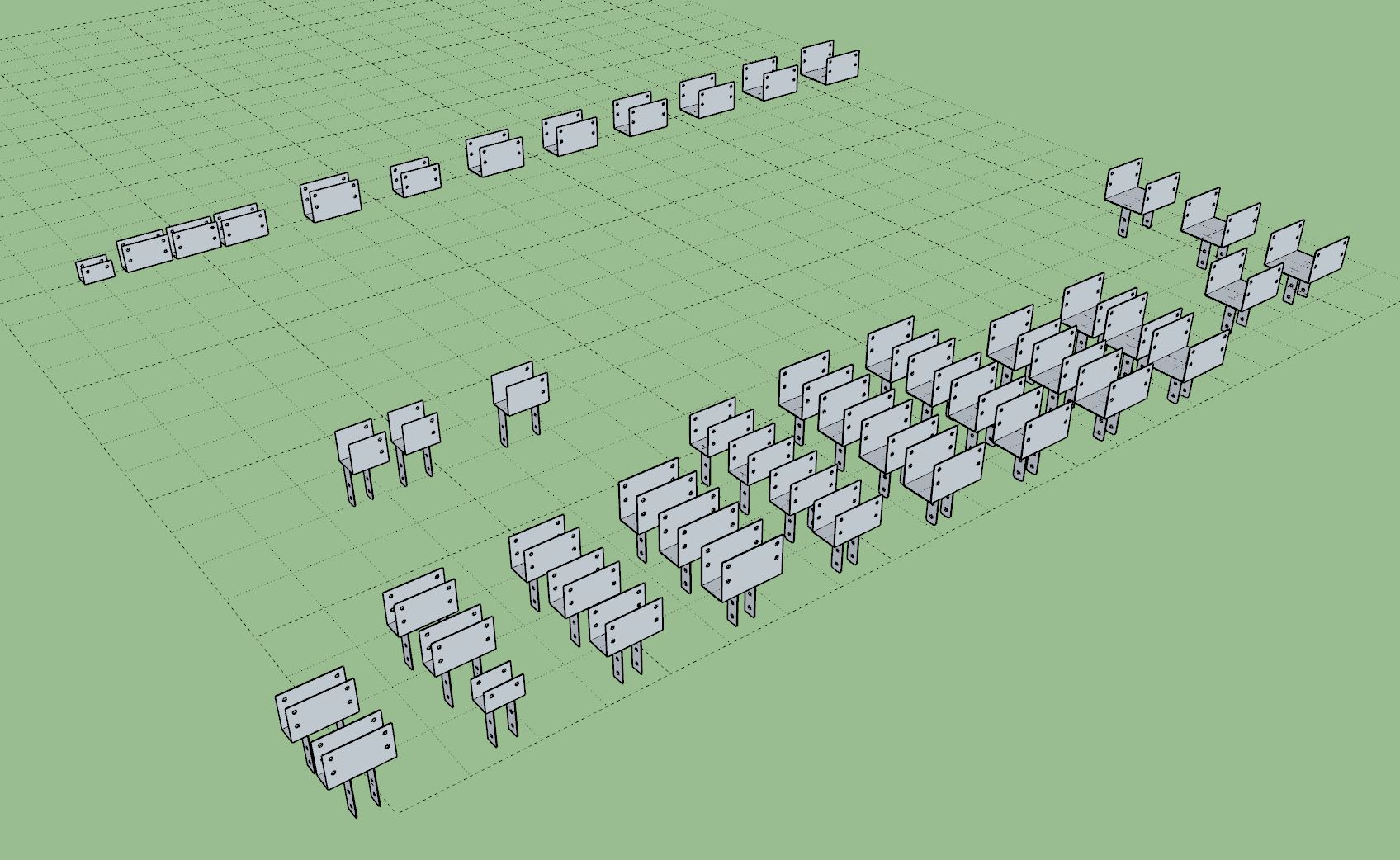
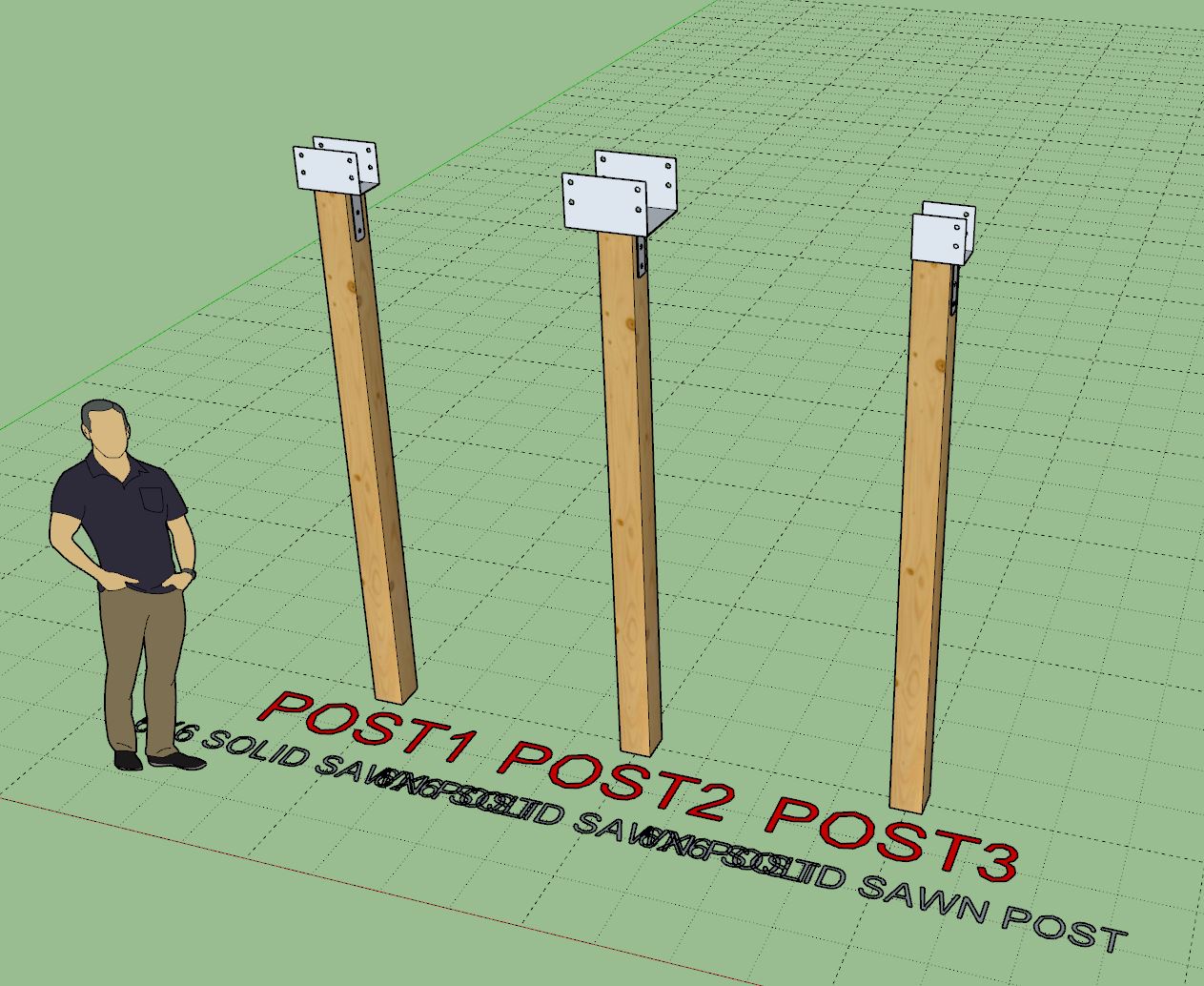
This update per customer request.
I still need to add in the rest of the ECC series, so there is always more to do.
- Added the following (48 - low poly) Simpson post caps to the post module: CC1210, CC718_718, CC718_8, CC718_6, CC718_4, CC514_8, CC514_6, CC514_4, CC462_550, CC462_462, CC462_362, CC314_6, CC314_4, CC128, CC126, CC106, CC98, CC96, CC94, CC88, CC86, CC84, CC78, CC77, CC76, CC74, CC68, CC66, CC64, CC48, CC46, CC44, CC6_718, CCO4, CCO6, CCO7, CCO8, CCO9, CCO10, CCO12, CCO46, CCO314, CCO462, CCO514, CCO718, ECC64, ECC66, ECC68.


This update per customer request.
I still need to add in the rest of the ECC series, so there is always more to do.


