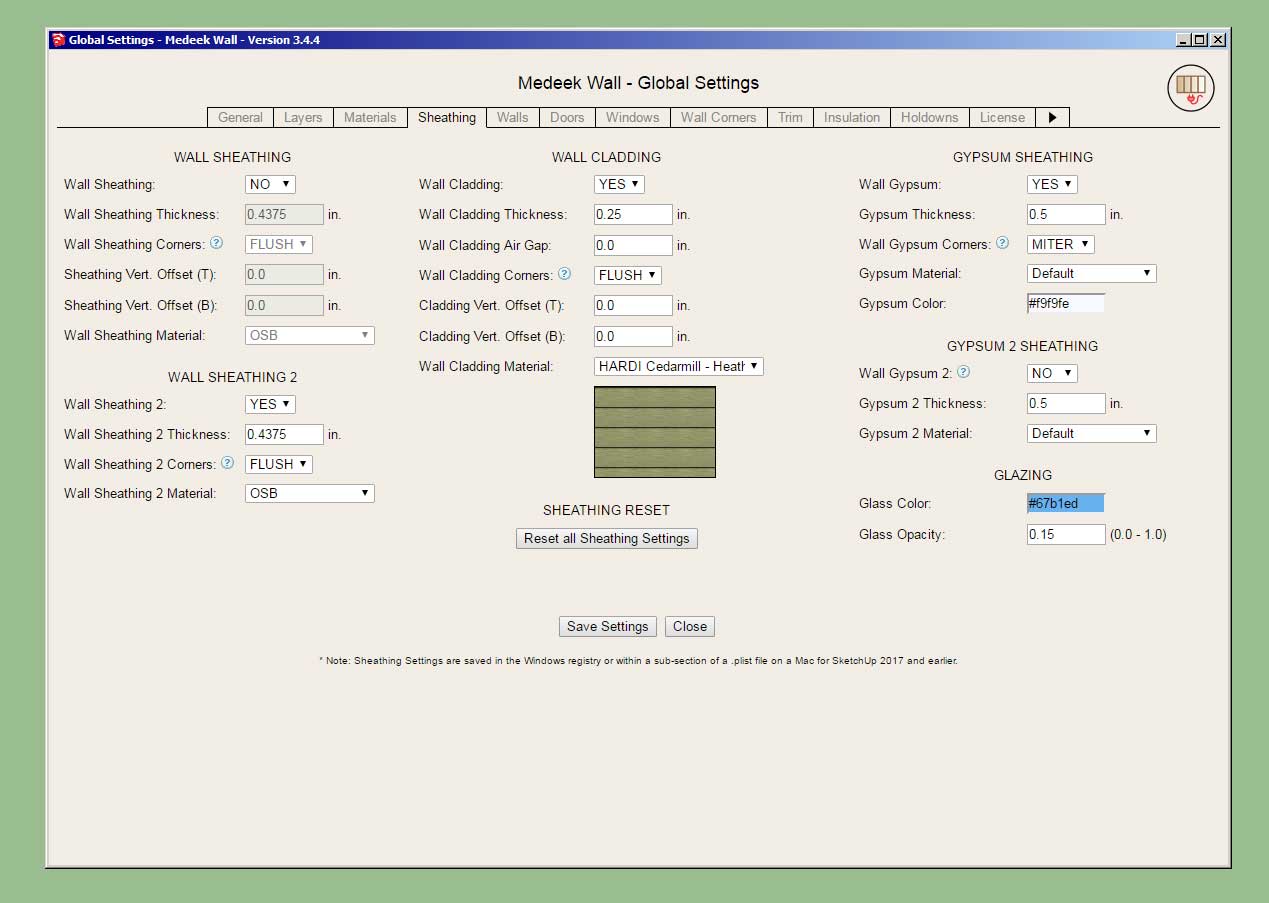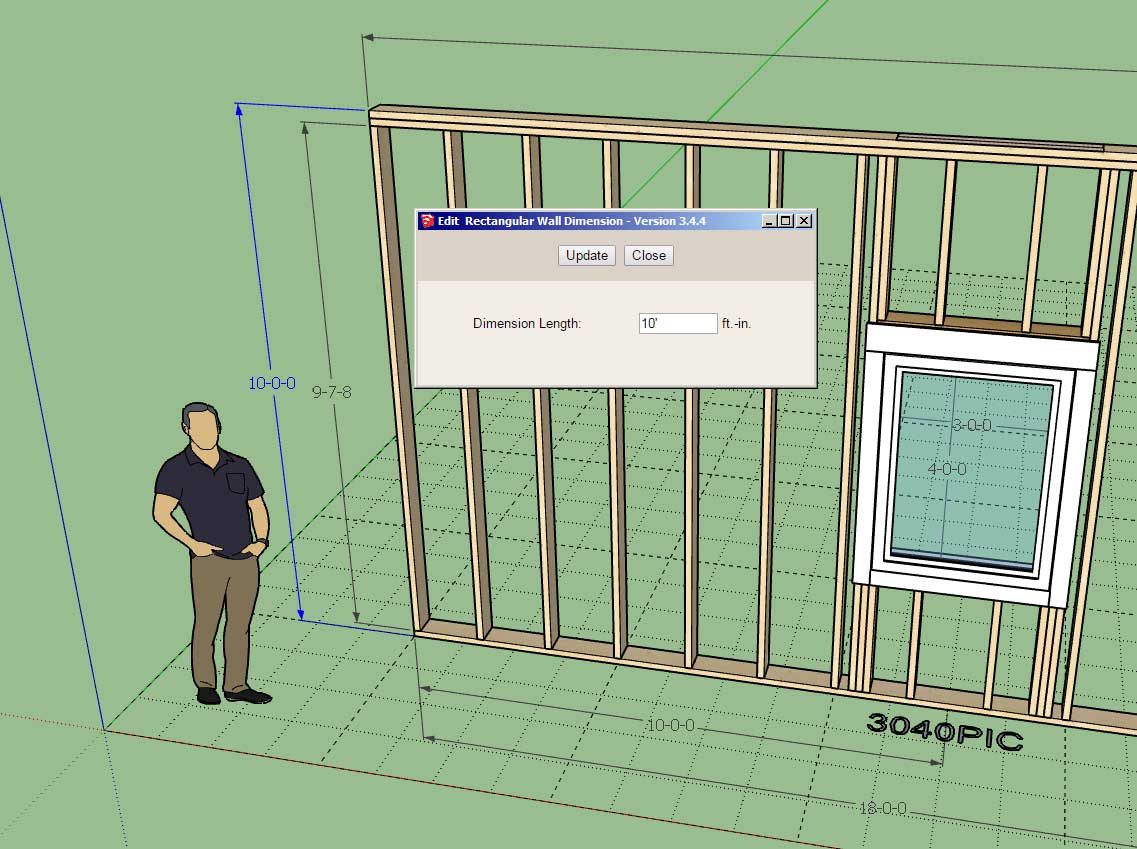- Welcome to CountryPlans Forum.
Recent posts
#91
Owner-Builder Projects / Re: Sure enjoyed our home buil...
Last post by zion-diy - February 06, 2024, 02:34:23 PMQuote from: OlJarhead on February 05, 2024, 09:37:52 AMWow! So sorry to hear! Hopefully Insurance will build you a new one?Not near enough. Remember, materials were a whole lot cheaper back when we started. Plus... not sure wife and I could do it all again without having to hire help ($$$$). I'm now 75 and don't really want to go climbing ladders and such.
#92
Owner-Builder Projects / Re: Sure enjoyed our home buil...
Last post by zion-diy - February 06, 2024, 02:30:29 PMQuote from: JRR on January 31, 2024, 11:47:04 AMDang!! I have little of value to say.. I'm very sorry it happened. Thanks for sharing with others, we all now have a chance to re-think whatever precautions we have in place for all hazards.No one seems to know exactly when it happened. (we built away from people) My friend was keeping an eye on it while we were gone and on a Wednesday, things were fine, and on Friday I get the call that it's gone.
Did it happen at night? Perhaps you were lucky to be away.
I hope your spirit mends fully.
It had to be one hot fire because it actually melted the wood stove.

#93
Owner-Builder Projects / Re: engineering calculations
Last post by jer4257 - February 05, 2024, 08:12:28 PMI can give you all of what they said.
(from city engineering):I see that you have purchased a set of factory building plans, the next step for you would be to reach out to an engineer or an architect and explain to them that you have these plans and that you need someone to design them site specific for the specified address (1912 w 2nd) as we do required engineer stamped drawings. Whomever you decide to hire for this can also fill out the required energy code forms needed for this size of a house as well as the engineering calcs. Renee will also as stated earlier be requiring the flood vents be noted on the foundation portion of the plans with location, size and type of vents.
So, I reached out to a local architectural firm in Aberdeen. They said:
Hello Jeremy,
(from city engineering):I see that you have purchased a set of factory building plans, the next step for you would be to reach out to an engineer or an architect and explain to them that you have these plans and that you need someone to design them site specific for the specified address (1912 w 2nd) as we do required engineer stamped drawings. Whomever you decide to hire for this can also fill out the required energy code forms needed for this size of a house as well as the engineering calcs. Renee will also as stated earlier be requiring the flood vents be noted on the foundation portion of the plans with location, size and type of vents.
So, I reached out to a local architectural firm in Aberdeen. They said:
Hello Jeremy,
Thanks for reaching out to Harbor Architects LLC. Unfortunately, with copyright and insurance rules we are unable to work on plans created by someone else. We would have to entirely draw up the plans in our own system to become the Architect of Record.
Your project's size does not require a Licensed Architect by state code, it would be feasible for you to approach an Engineer directly. We typically partner with PCS Structural solutions out of Tacoma, they are a large firm who work on the occasional small project for us. Recent engineering cost for a new residence that they provided to us was $3,200.
For the Washington State Energy code forms and calculations, you should be able to work with your contractor and subs to fill out the attached forms. A residence of less than 1500 sf needs to earn 3 credits from the Prescriptive worksheet. These can be easily earned through efficient HVAC systems, and potentially upgrading insulation values in various locations.
If you would like to work with us to modify your existing plans and have us become the Architect of Record, I would be happy to provide you with a fee proposal to get your through the permitting and include the Structural Engineering by our team. Typically for new residences we see this cost being around $12-15,000 for new residences where you have a base plan to start from, if we are going entirely custom and starting from scratch on the design very often this fee is 20,000-30,000.
I hope this helps. Let me know if there is anything you would like us to be involved in,
So, you can see that $500 for "countryPlans" is a relatively small price to pay, when you consider all the additional costs. Still, to remain objective, do the calculations already exist for these plans? If they do, why would I pay someone to do all the calculations over again?
#94
Owner-Builder Projects / Re: engineering calculations
Last post by OlJarhead - February 05, 2024, 05:45:11 PMWhat are they asking them for? Foundation? Beams? Seems an odd thing to ask but if building within the city limits that could be an issue.
#95
Owner-Builder Projects / engineering calculations
Last post by jer4257 - February 05, 2024, 03:32:14 PMHi. I'm Jeremy. I'm ne here. I bought the country cottage plans for a 20' by 34' two story house. I am working on the buulding permit in Aberdeen Washington. The building department needs engineering calculations. Do those already exist?
#96
Owner-Builder Projects / Re: Sure enjoyed our home buil...
Last post by OlJarhead - February 05, 2024, 09:37:52 AMWow! So sorry to hear! Hopefully Insurance will build you a new one?
#97
Owner-Builder Projects / Re: Okanogan 14x24 by a lurker...
Last post by OlJarhead - February 05, 2024, 08:46:28 AMI forgot to post this one...meanwhile, since moving everything, I'm finally forced to make the console I planned on making so I can have my Tri-Metric meter, Autogen start switch and AIMS Inverter remote all located inside the cabin where I usually sit. So, I'll be working on that this week (already started) and hope to get at least some of it installed this coming weekend! Wish me luck!
#98
General Forum / Re: Well heck... this thing is...
Last post by OlJarhead - February 05, 2024, 08:44:01 AMNice to see ya! and yes some of us are still sticking around  Specially MD and myself but I see others from time to time too.
Specially MD and myself but I see others from time to time too.
 Specially MD and myself but I see others from time to time too.
Specially MD and myself but I see others from time to time too. #99
Referral Links / Re: Wall Plugin for SketchUp
Last post by Medeek - February 04, 2024, 05:38:27 PMVersion 3.4.8 - 02.04.2024
- Added a Sheathing Reset button in the Sheathing tab of the Global Settings.
- Added Dimension Layer 5 specfically for framing/elevation auto-dimensions (Layer tab of the global settings).
- Enabled editing of dimensions for framing/elevation dimensions (rectangular walls only).


Tutorial 46 - Editing Framing Dimensions (7:34 min.)
https://youtu.be/Pg6__IoAars
- Added a Sheathing Reset button in the Sheathing tab of the Global Settings.
- Added Dimension Layer 5 specfically for framing/elevation auto-dimensions (Layer tab of the global settings).
- Enabled editing of dimensions for framing/elevation dimensions (rectangular walls only).


Tutorial 46 - Editing Framing Dimensions (7:34 min.)
https://youtu.be/Pg6__IoAars
#100
Owner-Builder Projects / Re: 20x34 2-story universal in...
Last post by Maine homestead - February 04, 2024, 10:40:49 AMResurrecting this forum, hopefully that is okay.
First, thank you for creating this detailed post on your build of the universal cottage! It has really inspired us and answered a lot of questions. We are looking to build the same house but just extend the length to 36ft. We will be building in Maine so the climate will be similar to yours. I think the main differences we are going to make is using roof trusses 7:10 pitch and Ijoist floors. I'm considering 16 oc framing instead of 24 oc. I see a lot of mixed reviews on 24 oc framing (straightening the walls is harder, walls shake when doors are closed, etc).
I'm just curious how your house is holding up. Is there anything you would have liked to have done differently during the original build? Have you encountered any moisture issues? Any recommendations you would make to someone who wants to build this same house?
First, thank you for creating this detailed post on your build of the universal cottage! It has really inspired us and answered a lot of questions. We are looking to build the same house but just extend the length to 36ft. We will be building in Maine so the climate will be similar to yours. I think the main differences we are going to make is using roof trusses 7:10 pitch and Ijoist floors. I'm considering 16 oc framing instead of 24 oc. I see a lot of mixed reviews on 24 oc framing (straightening the walls is harder, walls shake when doors are closed, etc).
I'm just curious how your house is holding up. Is there anything you would have liked to have done differently during the original build? Have you encountered any moisture issues? Any recommendations you would make to someone who wants to build this same house?


