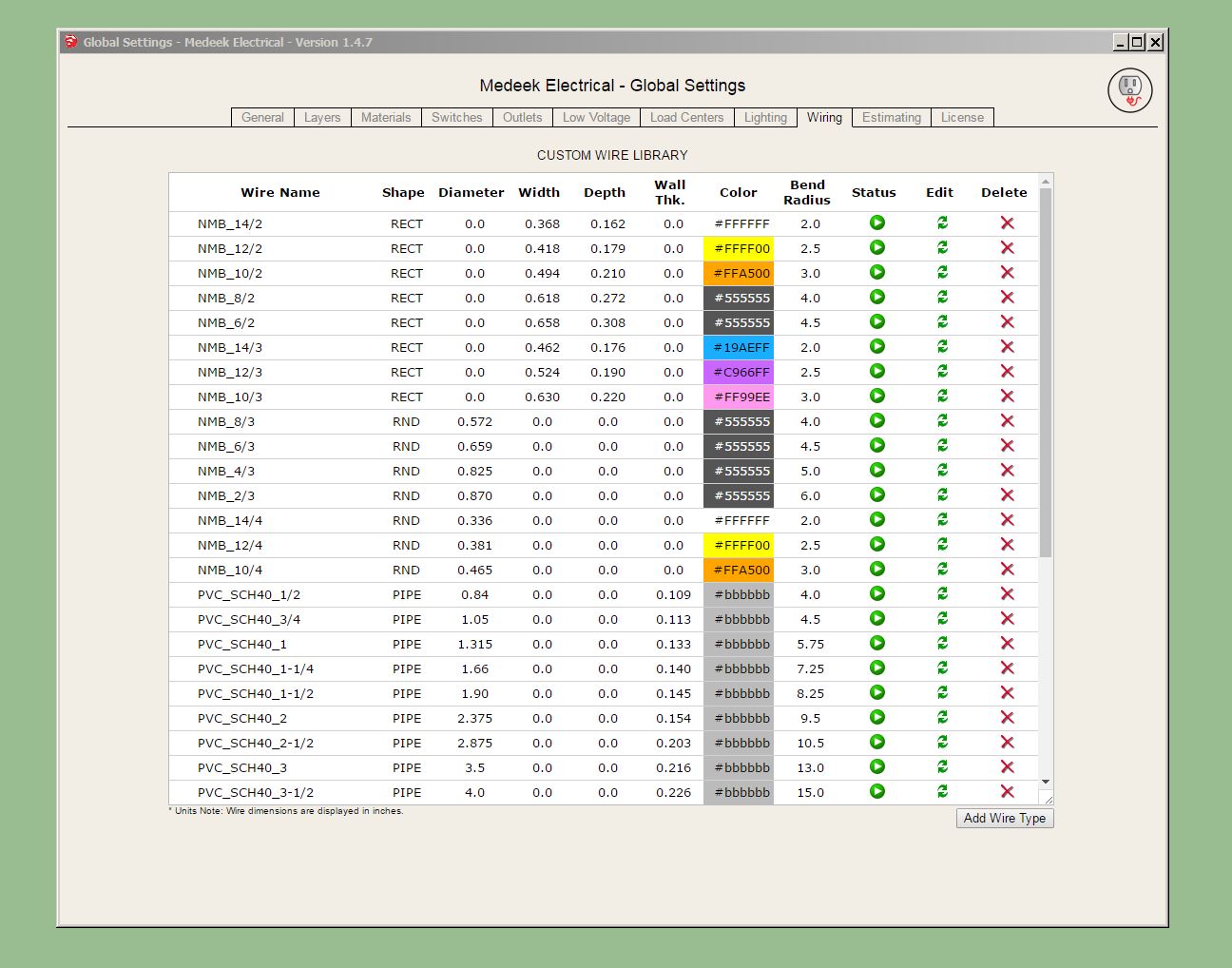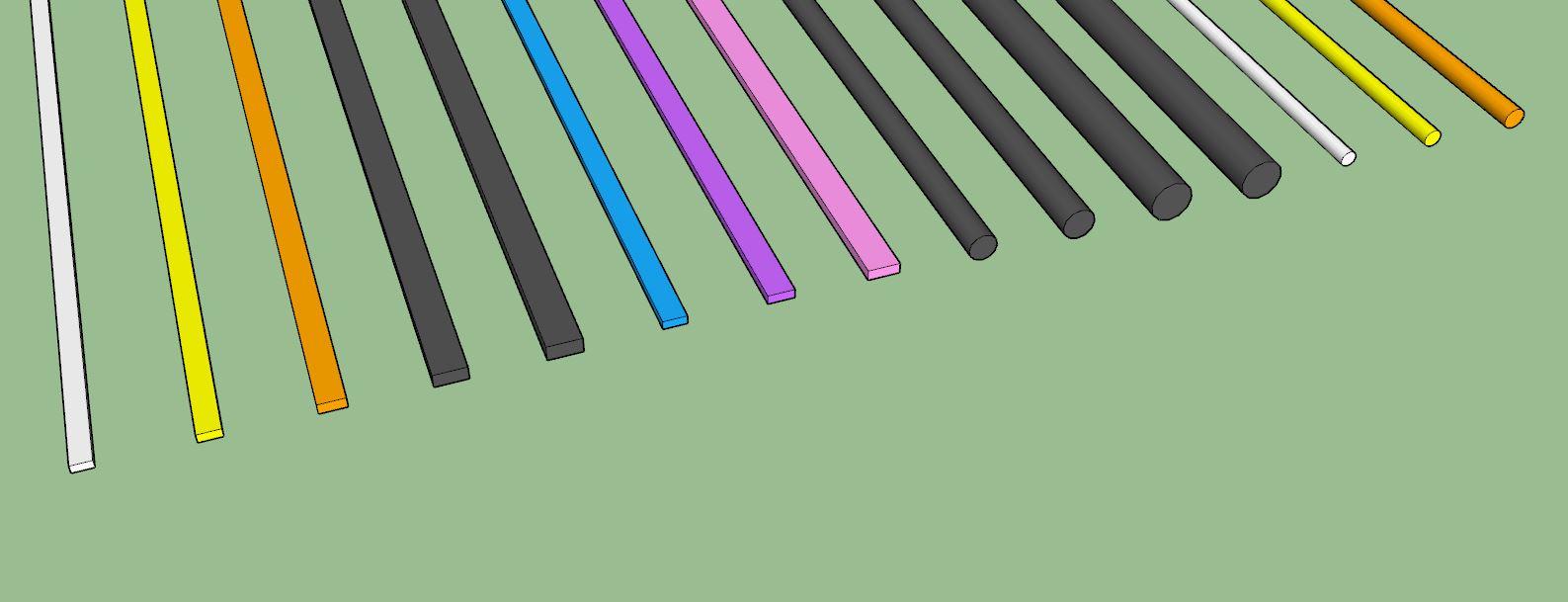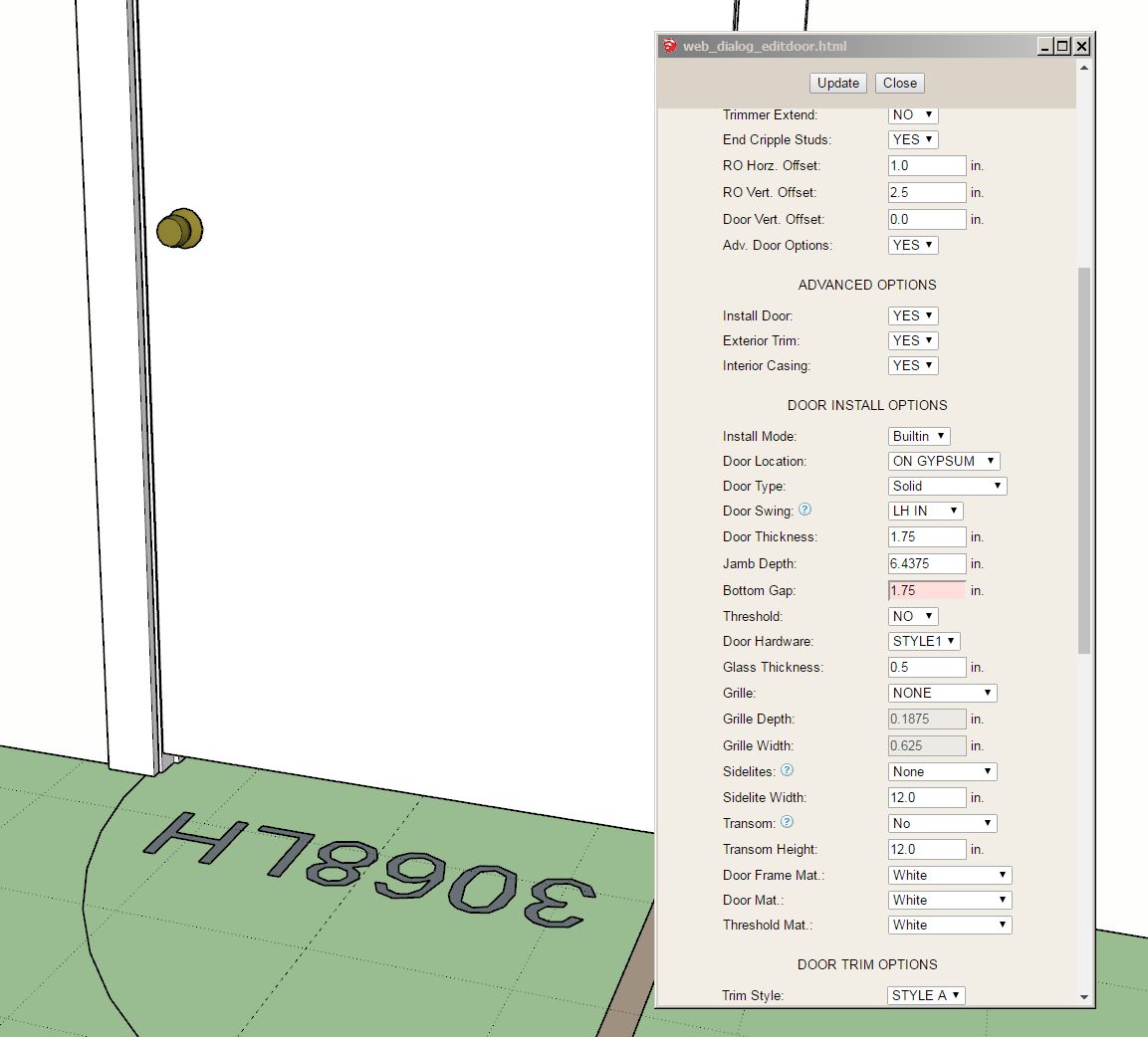- Welcome to CountryPlans Forum.
Recent posts
#11
Owner-Builder Projects / Re: Okanogan 14x24 by a lurker...
Last post by Adam Raabe - June 25, 2025, 10:37:31 PMAwesome that you recorded this, Erik - chainsaw carving is so satisfying to watch. Thanks for posting!
#12
Owner-Builder Projects / Re: Okanogan 14x24 by a lurker...
Last post by OlJarhead - June 25, 2025, 06:50:57 AM #13
General Forum / Re: Any suggestions on a lende...
Last post by rothbard - June 11, 2025, 02:19:10 AMGated communities tend to be hostile to small houses and tend to have onerous covenants, I looked at quite a few and none of them would accommodate a countryplans DIY kind of scenario, so read carefully the title search discovery documents. If you are building yourself it will be incredible difficult to get loans for construction.
If finances are tight consider someplace with no utilities in bum****landia, with no HOA or covenants, and loose build regulations. Haul water, and build shed and slowly establish infrastructure as money comes in.
If finances are tight consider someplace with no utilities in bum****landia, with no HOA or covenants, and loose build regulations. Haul water, and build shed and slowly establish infrastructure as money comes in.
#14
Referral Links / Re: Medeek Floor Plugin
Last post by Medeek - June 09, 2025, 02:02:31 PMIn many cases when you introduce a stairwell opening into a floor like this it will be along the perimeter of the floor assembly as shown. In these cases it is simpler to create your floor perimeter with the opening in mind:



Note, in order to create the additional gable truss (2x6 ply) I first changed my ply width to 5.5" then copied the gable truss at the interior of the stair well, then pasted it in place in the root of the model and then edited the floor assembly back to the typical 3.5" ply width. Alternatively one could simply frame this small pony wall with the Wall plugin (ie. conventional framing) just as easily.
I'm not exactly sure how the trusses would work where the LVL beam/header is positioned at the start of the stairwell, obviously we would need some kind of header at that location.
Here is a link to the model for those who are interested in examining this floor truss example in more detail:
https://3dwarehouse.sketchup.com/embed/62200e55-7a11-4b43-bdac-4d00119d4f01?token=4RdrisG1fJM=&binaryName=s21



Note, in order to create the additional gable truss (2x6 ply) I first changed my ply width to 5.5" then copied the gable truss at the interior of the stair well, then pasted it in place in the root of the model and then edited the floor assembly back to the typical 3.5" ply width. Alternatively one could simply frame this small pony wall with the Wall plugin (ie. conventional framing) just as easily.
I'm not exactly sure how the trusses would work where the LVL beam/header is positioned at the start of the stairwell, obviously we would need some kind of header at that location.
Here is a link to the model for those who are interested in examining this floor truss example in more detail:
https://3dwarehouse.sketchup.com/embed/62200e55-7a11-4b43-bdac-4d00119d4f01?token=4RdrisG1fJM=&binaryName=s21
#15
Referral Links / Re: Medeek Floor Plugin
Last post by Medeek - June 09, 2025, 12:18:34 AMVersion 1.0.8 - 06.08.2025
- Updated the SUBTRACT and SUBTRACT_JOIST features so that they can better handle MPC wood trusses, steel trusses and open web "Redbuilt" trusses.
- Updated the Floor Opening module so that it can handle MPC wood trusses, steel trusses and open web "Redbuilt" trusses.
- Added a "None" option for the header type in the draw and edit menus for floor openings.
- Updated the SUBTRACT and SUBTRACT_JOIST features so that they can better handle MPC wood trusses, steel trusses and open web "Redbuilt" trusses.
- Updated the Floor Opening module so that it can handle MPC wood trusses, steel trusses and open web "Redbuilt" trusses.
- Added a "None" option for the header type in the draw and edit menus for floor openings.
#16
Referral Links / Re: Medeek Floor Plugin
Last post by Medeek - June 06, 2025, 09:55:20 PMVersion 1.0.7 - 06.06.2025
- Enabled MPC Wood Trusses with ribbon boards, multiple chases and gable trusses.
- Updated the Move Floor Edge tool so that it also toggles the metal plate connector layer.
- Update the SUBTRACT_JOIST feature so that it can adequately handle MPC wood trusses.
Tutorial 27 - MPC Wood Trusses (13:25 min.)
- Enabled MPC Wood Trusses with ribbon boards, multiple chases and gable trusses.
- Updated the Move Floor Edge tool so that it also toggles the metal plate connector layer.
- Update the SUBTRACT_JOIST feature so that it can adequately handle MPC wood trusses.
Tutorial 27 - MPC Wood Trusses (13:25 min.)
#17
Referral Links / Re: Medeek Floor Plugin
Last post by Medeek - June 06, 2025, 11:11:42 AMLooks like I'm about 95% there with floor trusses:

The only issue appears to be what happens when ribbon boards are enabled and you have an inside corner as shown. I probably need to add in some additional logic to eliminate the slot for the ribbon board in these cases.


The only issue appears to be what happens when ribbon boards are enabled and you have an inside corner as shown. I probably need to add in some additional logic to eliminate the slot for the ribbon board in these cases.

#18
General Forum / Any suggestions on a lender or...
Last post by Eldis1970 - June 05, 2025, 09:22:09 PMThis isn't really about building just yet but I thought this was the best place to ask. I've been doing some reading about financing the purchase of land. I already have the lot picked out and it is in a gated development, with water and power already. I'm just having trouble sorting out the lender stuff. I read many national lender don't do land purchases and it's better to go local, as they know the area.
I also read that many land loans require 25-50% down for raw land loans but land that is developed or finished (roads, water and power access) down payments can be as little as 10-20%. I am now finding a lot of variation among lenders in terminology. One I looked at just has "land loans" regardless of development. Another requires 20% down for "land loans" and 10% down for "lot loans". There are also "construction loans" of various types. It gets very confusing. I am looking at a lot in Idaho and trying to get 10-20% down. Any suggestions on a lender or other suggestions that can clear up my confusion?
I also read that many land loans require 25-50% down for raw land loans but land that is developed or finished (roads, water and power access) down payments can be as little as 10-20%. I am now finding a lot of variation among lenders in terminology. One I looked at just has "land loans" regardless of development. Another requires 20% down for "land loans" and 10% down for "lot loans". There are also "construction loans" of various types. It gets very confusing. I am looking at a lot in Idaho and trying to get 10-20% down. Any suggestions on a lender or other suggestions that can clear up my confusion?
#19
Referral Links / Re: Medeek Electrical Plugin
Last post by Medeek - June 02, 2025, 11:01:59 AMVersion 1.5.2 - 06.02.2025
- Updated the wire library to include all the common NMB wire sizes.


This update per customer request.
Wire sizes per the Southwire (Romex) documentation:
http://design.medeek.com/resources/electricalplugin/references/2403_3-C_Romex_NMB_Cable_SpecSheet_Web.pdf
- Updated the wire library to include all the common NMB wire sizes.


This update per customer request.
Wire sizes per the Southwire (Romex) documentation:
http://design.medeek.com/resources/electricalplugin/references/2403_3-C_Romex_NMB_Cable_SpecSheet_Web.pdf
#20
Referral Links / Re: Wall Plugin for SketchUp
Last post by Medeek - June 01, 2025, 02:01:21 PMVersion 4.0.2 - 06.01.2025
- Added a bottom gap parameter to the draw and edit menu of the door module.
- Added the bottom gap parameter to the door tab of the global settings.

- Added a bottom gap parameter to the draw and edit menu of the door module.
- Added the bottom gap parameter to the door tab of the global settings.



