20' wide 1-1/2 story cabin
Got this email a few
days ago.... [now a few years ago]
"After getting the 20’ 1-1/2 story cottage plans well over a year ago. I finally got it going up. The contractor I hired was pleased with the plans. Easy for him to understand. Will let you know more as it progresses."
John McElroy
Here are some photos John sent along.
"After getting the 20’ 1-1/2 story cottage plans well over a year ago. I finally got it going up. The contractor I hired was pleased with the plans. Easy for him to understand. Will let you know more as it progresses."
John McElroy
Here are some photos John sent along.
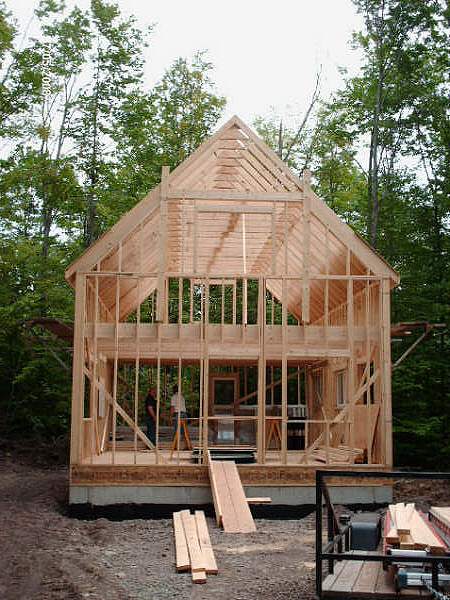
Here you can see the site built trusses.
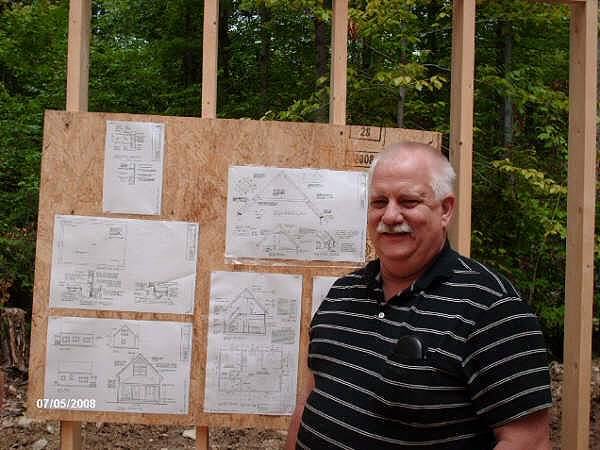
Workng the plans!
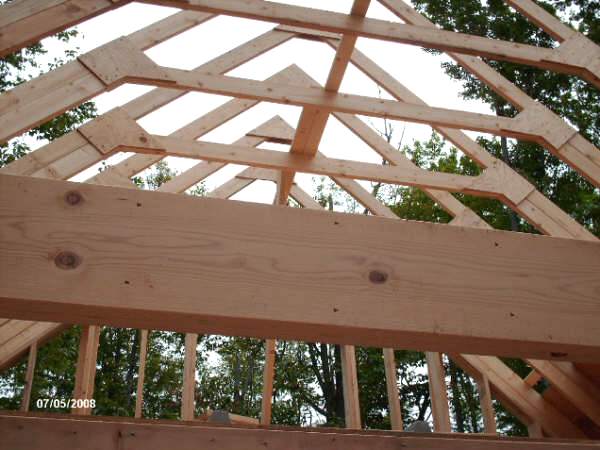
Looking up into the trusses
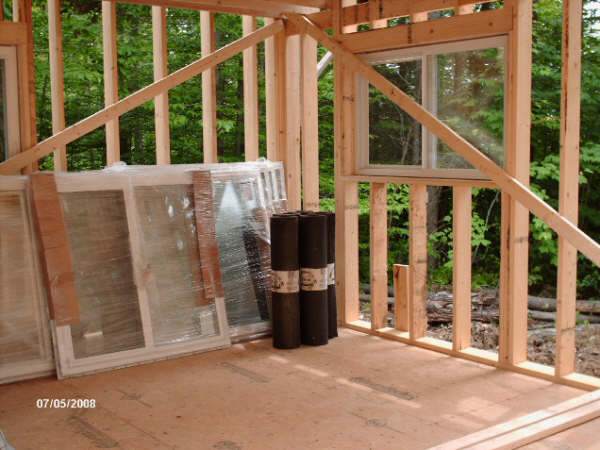
Corner bracing and 2x6 framing. Windows going in.
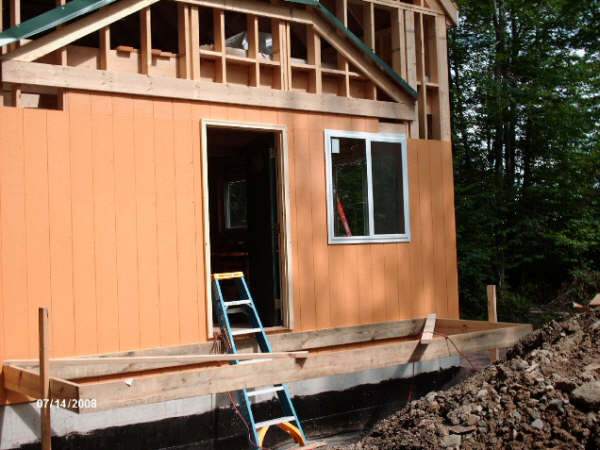
Framing and flashing in place for hip roofed porch
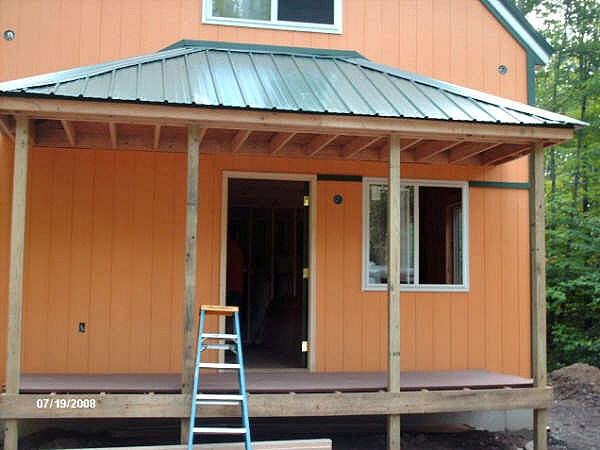
The front porch roof is up.
The
builder has installed 4x4 posts rather than the 6x6 shown in the plans.
This is not a problem of strength, but a fatter post is more "friendly"
as well as having better scale. (See Here
for example). 4x4 posts can be easily wrapped with 1x or 2x at a later
date if desired.
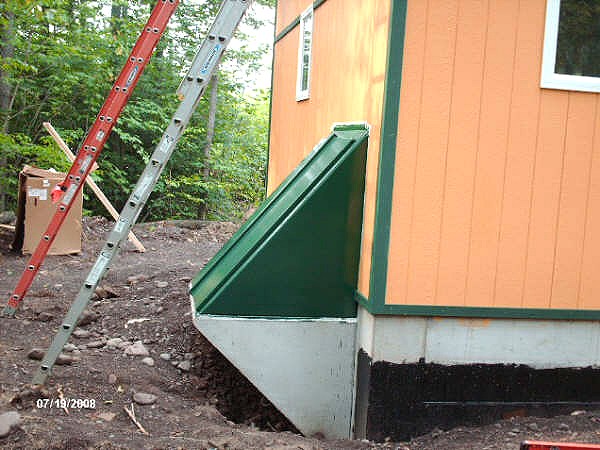
Bilco type door to steep stair to basement.
Here is the 2nd email and another batch of photos a bit later:
"Here it is completed. ~60 days
start to finish.
Thanks, for your help and the Great plans!"
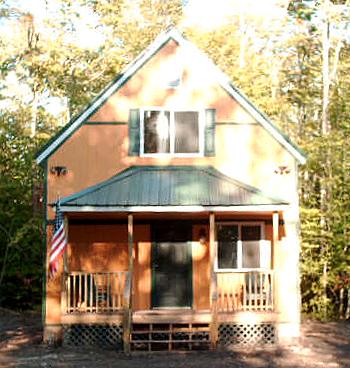
Probably not the best photo but
you can see the front of the house
and the steps to the hip roofed porch.
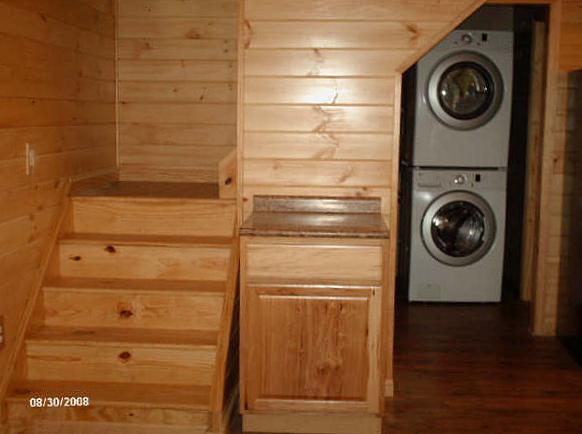
Nice job on the stair and a fine spot for a stacked washer dryer.
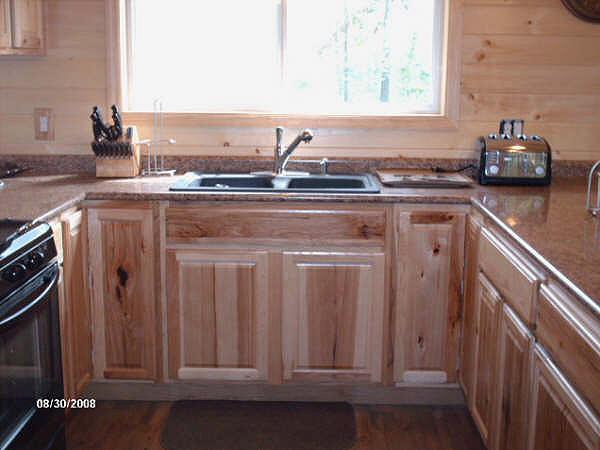
Kitchen looking out the big window.
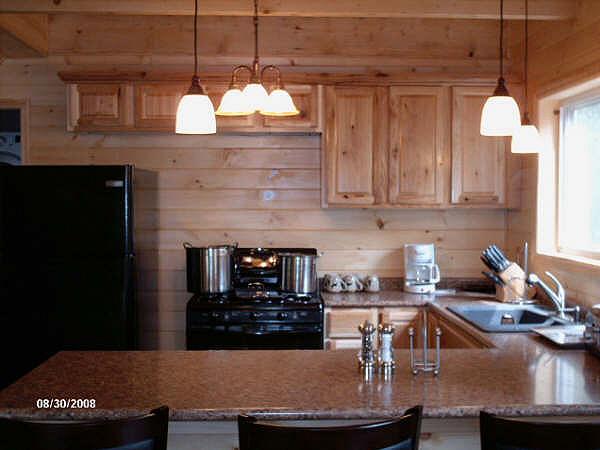
Looking over the eating bar.
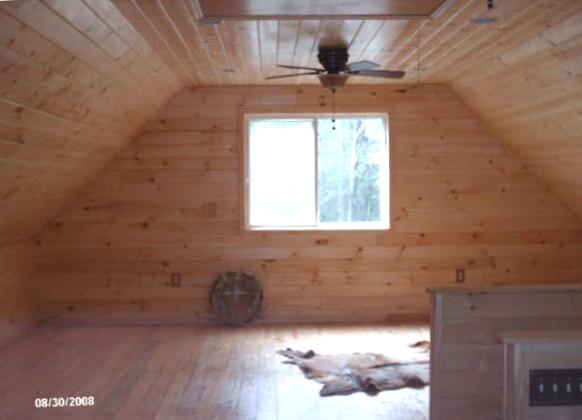
The upstairs loft room (as yet unfurnished).
|