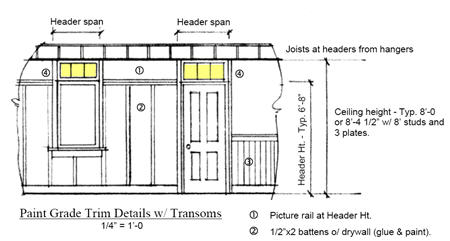

This scaled PDF detail can be copied into your plans to provide high transom windows over doors and windows in standard sized ceilings.
This transom detail pushes wall headers over doors and windows up into the floor or attic joist system. (This system will not work in a one story truss roofed house.) Doing this allows windows to go up close to the ceiling and allows transoms over doors. When matched this can look very classy as well as provide addition light and ventilation. In addition there are suggested trim details for an inexpensive treatment of the classic trim of old.