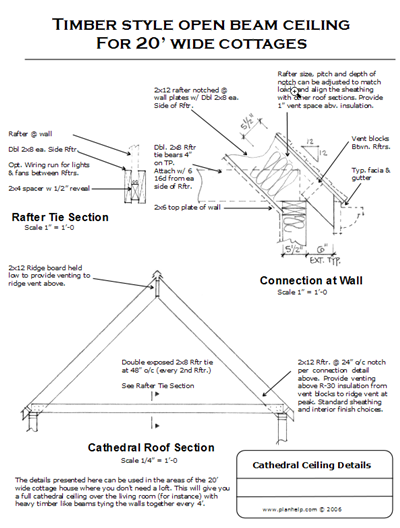

Use this detail sheet to add a cathedral ceiling with built-up 6x8 exposed beams. Use for any house based on the 20' wide design or modify for other spans.
Paste this scaled PDF detail into your plans.
This easy to build detail is drawn for the 20' wide cottages but can be adapted to other building widths as well (for a narrower span just dimension it and callout NTS - not to scale). The 2x12 cathedral rafter provides plenty of room for insulation (and is likely over designed for the roof and snow load). The built-up beam (2 - 2x8's with a 2x4 in between) provides a wiring raceway for a hanging light or fan.