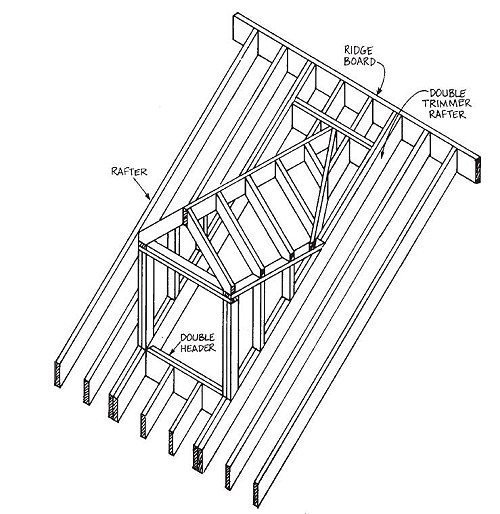

A rafter framing system for the roof and information on building gable and shed roofed dormers.
Use this alternative detail for sheet 6 of the 1-1/2 story plans if you wish to build a rafter roof system rather than the site built or manufactured trusses. There are also framing diagrams for a 6' wide gable dormer and a 8' to 12' shed dormer.
Note: This roof system could also be used for a living attic in the 20' wide Universal plan. The rafters would lap over the floor joists at the wall line for that plan.