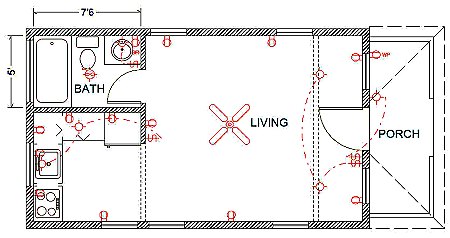
Download (PDF)

This is a one-page PDF file with an electrical plan and plumbing and electrical notes for the Builder's Cottage (14x24) plan.
This electrical plan was printed from the 3DHA template file that can be downloaded elsewhere on this site. See 14x24 Builder's Cottage.
When electrical is turned on, this electrical layout can be modified and reprinted with your customizations.