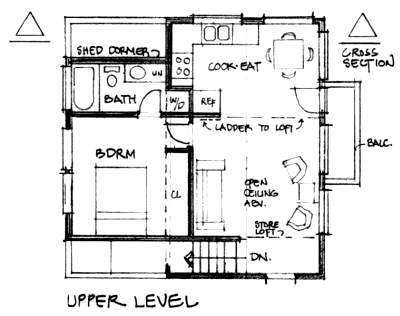

This is a two page PDF file with a 1/8" scale schematic design of a 2 car garage with a 1-bdrm apartment above.
A garage with a place to live above can be a great first building when planning a country compound. The lower area can store materials and be an on site workshop for the later main house while the upstairs can provide a tidy living area that can later be used for kids, parents, guests or as a rental.
This is a basic schematic design with plans and elevations drawn at a scale of 1/8" = 1'.