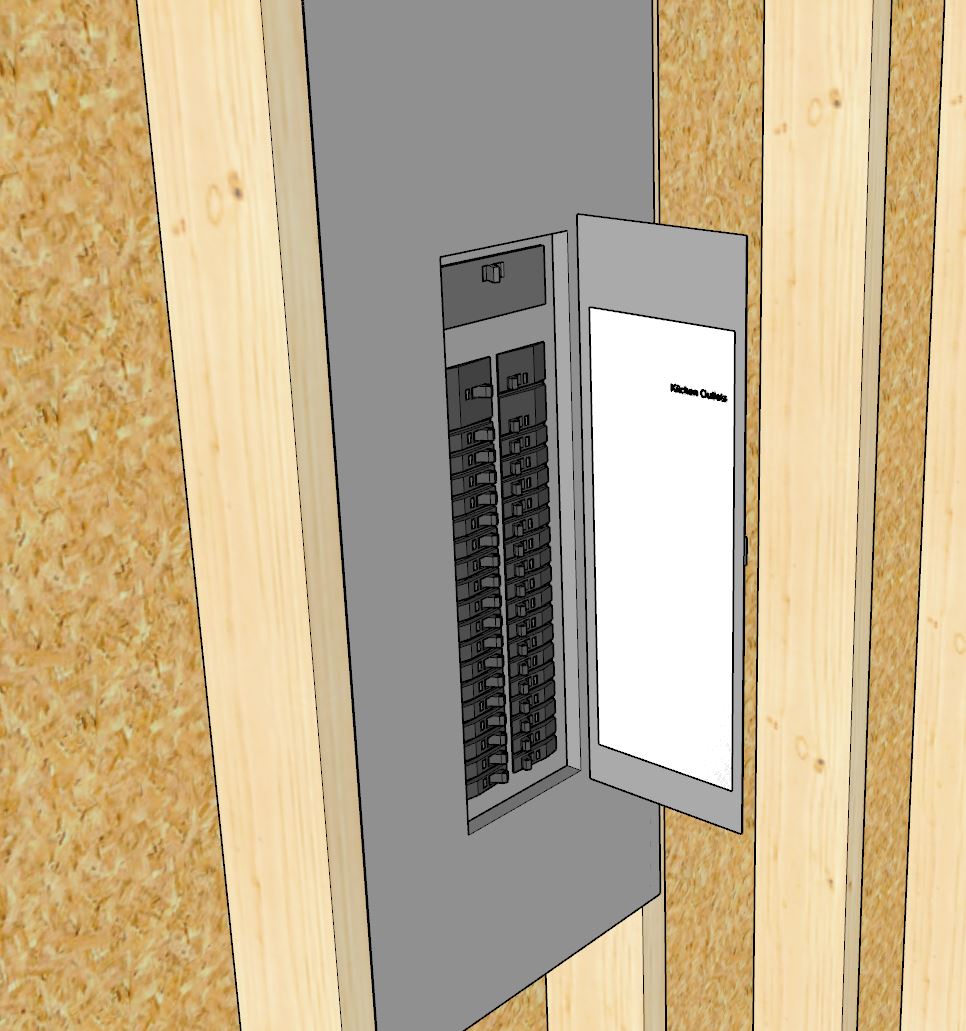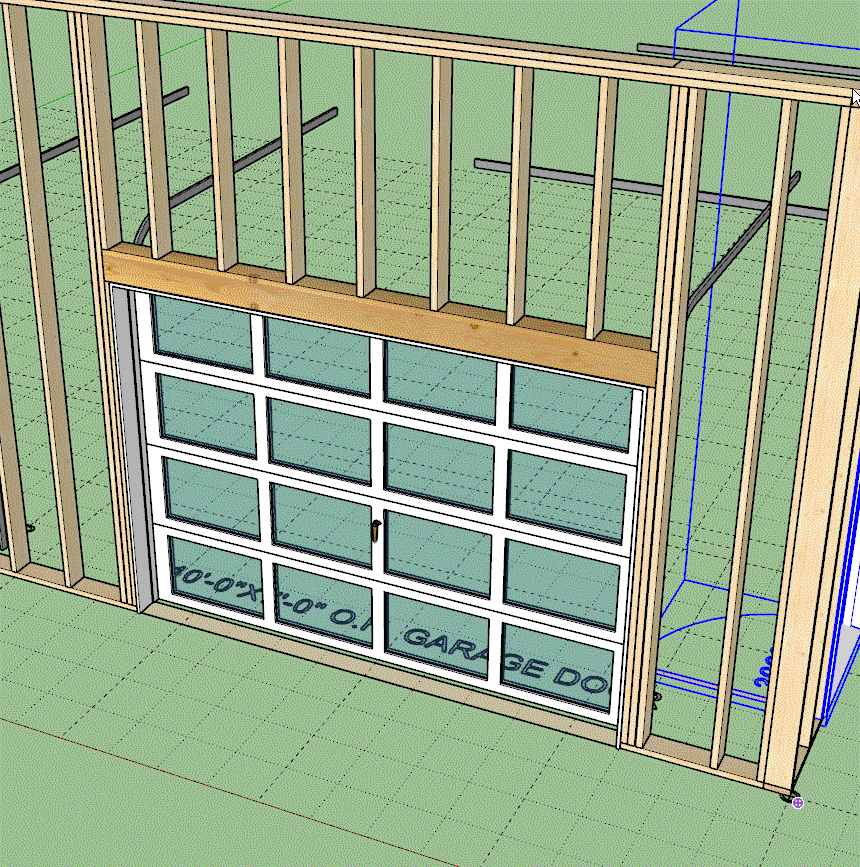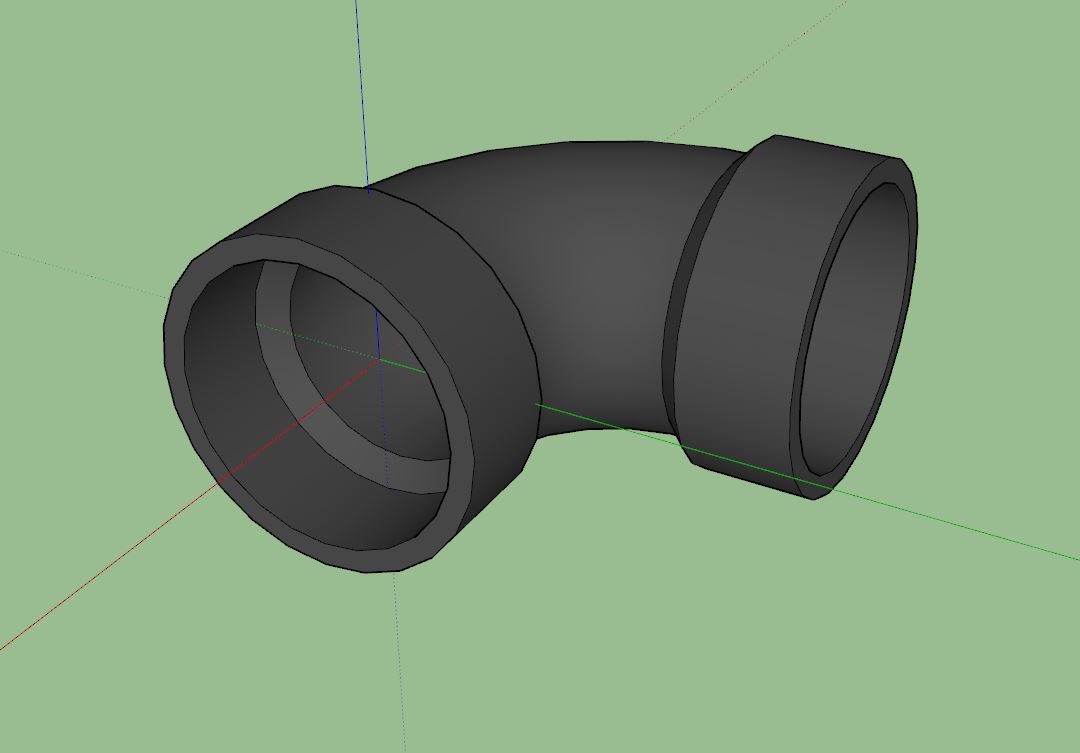- Welcome to CountryPlans Forum.
Recent posts
#1
Referral Links / Re: Truss Calculators
Last post by Medeek - January 03, 2026, 08:47:37 AMVersion 3.7.5 - 01.03.2026
- Enabled hurricane ties for all remaining common trusses.
- Enabled hurricane ties for scissor, cathedral, polynesian and dual pitch trusses.
- Fixed a (metric) bug for the inset parameter for hurricane ties.
- Enabled hurricane ties for all remaining common trusses.
- Enabled hurricane ties for scissor, cathedral, polynesian and dual pitch trusses.
- Fixed a (metric) bug for the inset parameter for hurricane ties.
#2
Referral Links / Re: Medeek Floor Plugin
Last post by Medeek - January 02, 2026, 09:05:45 PMVersion 1.1.2 - 01.02.2026
- Fixed bugs with saving floor presets
Thank-you to all those who are sending in bug reports. Please keep sending those in, they are very helpful and I am able to track down and put out the little fires that much more quickly.
If you think you have encountered a bug, turn on the Ruby Console in SketchUp, then duplicate the behavior and then send me any error codes generated with other pertinent details. I will do my best to remedy all bugs that are detected and reported.
- Fixed bugs with saving floor presets
Thank-you to all those who are sending in bug reports. Please keep sending those in, they are very helpful and I am able to track down and put out the little fires that much more quickly.
If you think you have encountered a bug, turn on the Ruby Console in SketchUp, then duplicate the behavior and then send me any error codes generated with other pertinent details. I will do my best to remedy all bugs that are detected and reported.
#3
General Forum / Re: Thank You
Last post by rothbard - January 02, 2026, 01:20:55 PMJust wanted to update I will still post pictures when my permit closed, I just need to do a couple very minor things to close it out. Sorry I did not get them out in 2025 like I promised. I would like to post them sooner but I don't feel it would be smart to post them before my permit close even though I basically followed code on everything.
Every thing going well and basically done, the house has stood for a year now including ~70mph winds, floodish conditions, etc and everything has held up great, the structure looks to be solid so far. We're very happy with the 20x30 single story plans turned out, although I did not follow the interior plans much at all.
Every thing going well and basically done, the house has stood for a year now including ~70mph winds, floodish conditions, etc and everything has held up great, the structure looks to be solid so far. We're very happy with the 20x30 single story plans turned out, although I did not follow the interior plans much at all.
#4
General Forum / Re: Looking for help on buildi...
Last post by rothbard - December 29, 2025, 07:38:25 AM2 full length shipping containers side by side would give you roughly the dimensions you want and be "easy" to move someday. I don't know if it would work on your property, but dropping them on sonotube piers has worked for some people I've met.
#5
Referral Links / Re: Medeek Electrical Plugin
Last post by Medeek - December 22, 2025, 10:36:20 PMI'm thinking about adding in a tool so that one can assign labels within a load center as well as configure the circuit breakers. Thoughts on this?


#6
Referral Links / Re: Wall Plugin for SketchUp
Last post by Medeek - December 22, 2025, 03:45:40 AMVersion 4.2.0 - 12.22.2025
- Updated the opening and closing algorithm for all (panel) garage doors.

Not a customer request, just an interesting kinematic challenge that I felt like addressing at some point. I found the previous garage door opening animation largely unsatisfactory for panel doors like these. Hopefully you can indulge me with a little gold plating... now back to the real stuff.
- Updated the opening and closing algorithm for all (panel) garage doors.

Not a customer request, just an interesting kinematic challenge that I felt like addressing at some point. I found the previous garage door opening animation largely unsatisfactory for panel doors like these. Hopefully you can indulge me with a little gold plating... now back to the real stuff.
#7
General Forum / Looking for help on building a...
Last post by Cookieman - December 21, 2025, 12:01:53 PMHi there,
I'm looking for help on a cabin build I'm looking to complete.
I recently bought a 2 acre property and I want to build a cabin on it. A cabin that can be used as a hunting camp and also a place for friends and family to stay when they come to visit.
I'm thinking of making it 16x36, where I want to build has kind of a narrow long envelope surrounded by trees. I also don't want to completely rule out the idea of keeping it as a building lot, and want to make the cabin something that could possibly be moved someday (hence why I wanna make it 16 feet wide)
I thought the best way to do this would be to build on concrete pads/blocks up off the ground. Then it would make it easier to possibly be moved someday if I wanted to build out there.
Does anyone have any thoughts or experience with this? Is that a good way to do it?
Also wondering if anybody has any plans of this size or pictures. I want it to be a 2 bedroom (with 2nd bedroom possibly being the loft), big min area and smaller kitchen. I also have old cook stove that I would like to incorporate into it for heat. I also would like it to be rustic with board and batten siding and steel roof.
Thanks again
I'm looking for help on a cabin build I'm looking to complete.
I recently bought a 2 acre property and I want to build a cabin on it. A cabin that can be used as a hunting camp and also a place for friends and family to stay when they come to visit.
I'm thinking of making it 16x36, where I want to build has kind of a narrow long envelope surrounded by trees. I also don't want to completely rule out the idea of keeping it as a building lot, and want to make the cabin something that could possibly be moved someday (hence why I wanna make it 16 feet wide)
I thought the best way to do this would be to build on concrete pads/blocks up off the ground. Then it would make it easier to possibly be moved someday if I wanted to build out there.
Does anyone have any thoughts or experience with this? Is that a good way to do it?
Also wondering if anybody has any plans of this size or pictures. I want it to be a 2 bedroom (with 2nd bedroom possibly being the loft), big min area and smaller kitchen. I also have old cook stove that I would like to incorporate into it for heat. I also would like it to be rustic with board and batten siding and steel roof.
Thanks again
#8
Owner-Builder Projects / Re: Okanogan 14x24 by a lurker...
Last post by OlJarhead - December 21, 2025, 09:54:26 AMThought I'd share this one 
Merry Christmas everyone!

Merry Christmas everyone!
#9
Referral Links / Medeek Plumbing Plugin
Last post by Medeek - December 18, 2025, 06:59:54 PMI spent about an hour trying to figure out the best way to model some of these plumbing fittings for the upcoming plumbing extension. The most basic or commonly encountered of which is probably the 90 deg. elbow or quarter turn. I decided to use the default 24 segments in a circle so that the fitting doesn't look too blocky but now I am worried about the polycount. Here is a precisely modeled elbow (1-1/2", ABS DWV, Part No. 300).

All dimensions are in agreement with the Charlotte dimensional catalog (pg. 28). My concern is that the file/component size is 112 Kb, is this too large? There will be many such fittings in a given plumbing model, then again maybe I am overthinking this.
I will probably have to model all these fittings by hand, especially if I want them to be low poly and clean. The problem I have found with bringing in models from other vendors is that they are often messy and not even dimensionally accurate to their own documentation. I end up spending more time trying to clean things up when it is sometimes easier to create a clean model from scratch.

All dimensions are in agreement with the Charlotte dimensional catalog (pg. 28). My concern is that the file/component size is 112 Kb, is this too large? There will be many such fittings in a given plumbing model, then again maybe I am overthinking this.
I will probably have to model all these fittings by hand, especially if I want them to be low poly and clean. The problem I have found with bringing in models from other vendors is that they are often messy and not even dimensionally accurate to their own documentation. I end up spending more time trying to clean things up when it is sometimes easier to create a clean model from scratch.
#10
Referral Links / Re: Wall Plugin for SketchUp
Last post by Medeek - December 18, 2025, 04:55:12 PMVersion 4.1.9b - 12.18.2025
- Fixed a bug (door presets) introduced with door hardware material update on 11/29/2015 (Version 4.1.5).
- Fixed a bug (door presets) introduced with door hardware material update on 11/29/2015 (Version 4.1.5).


