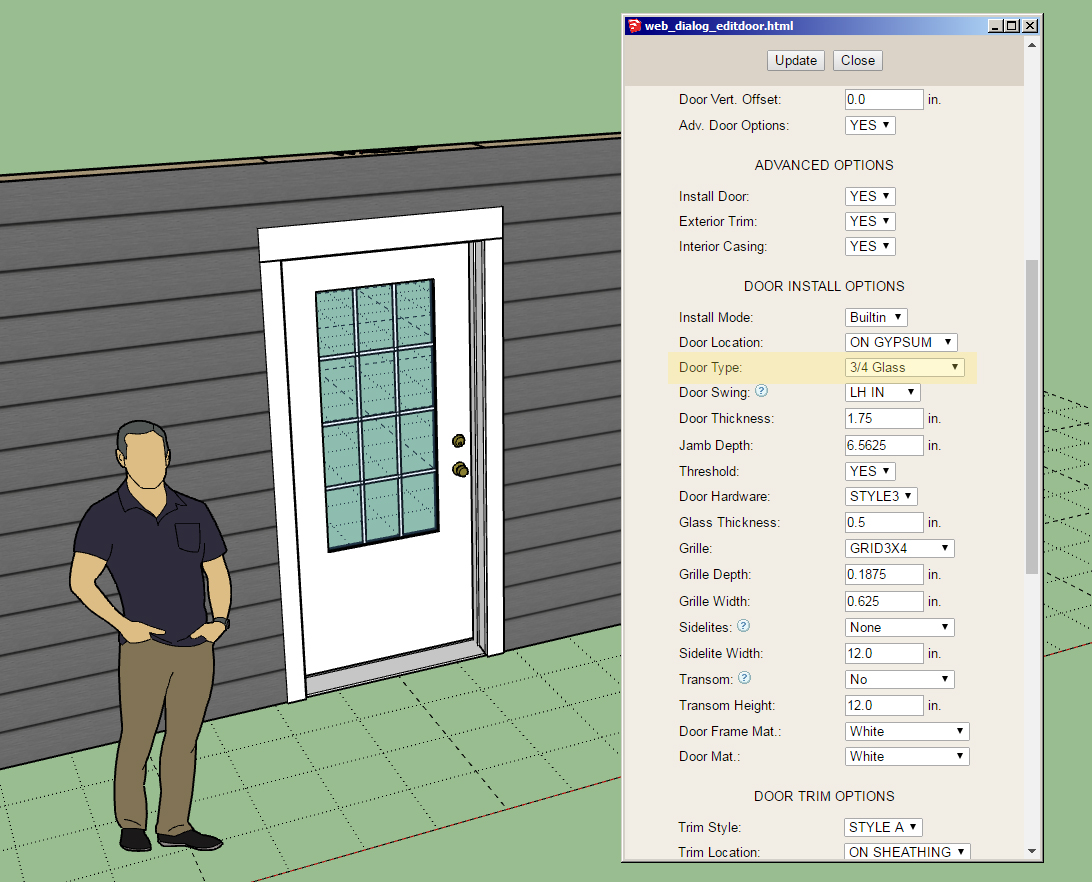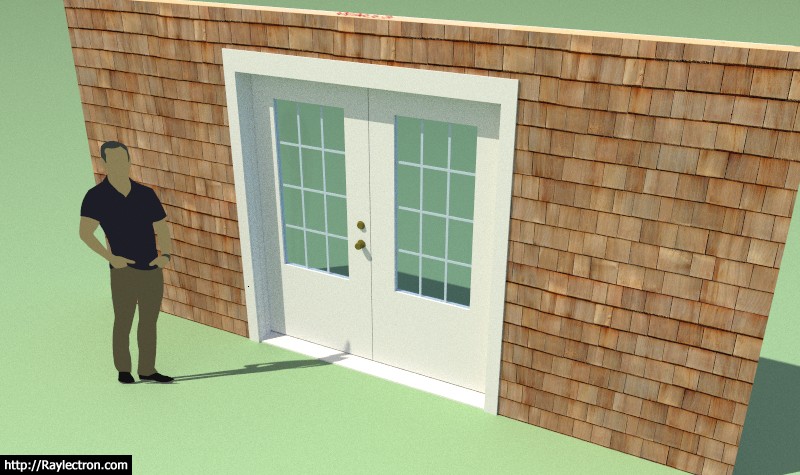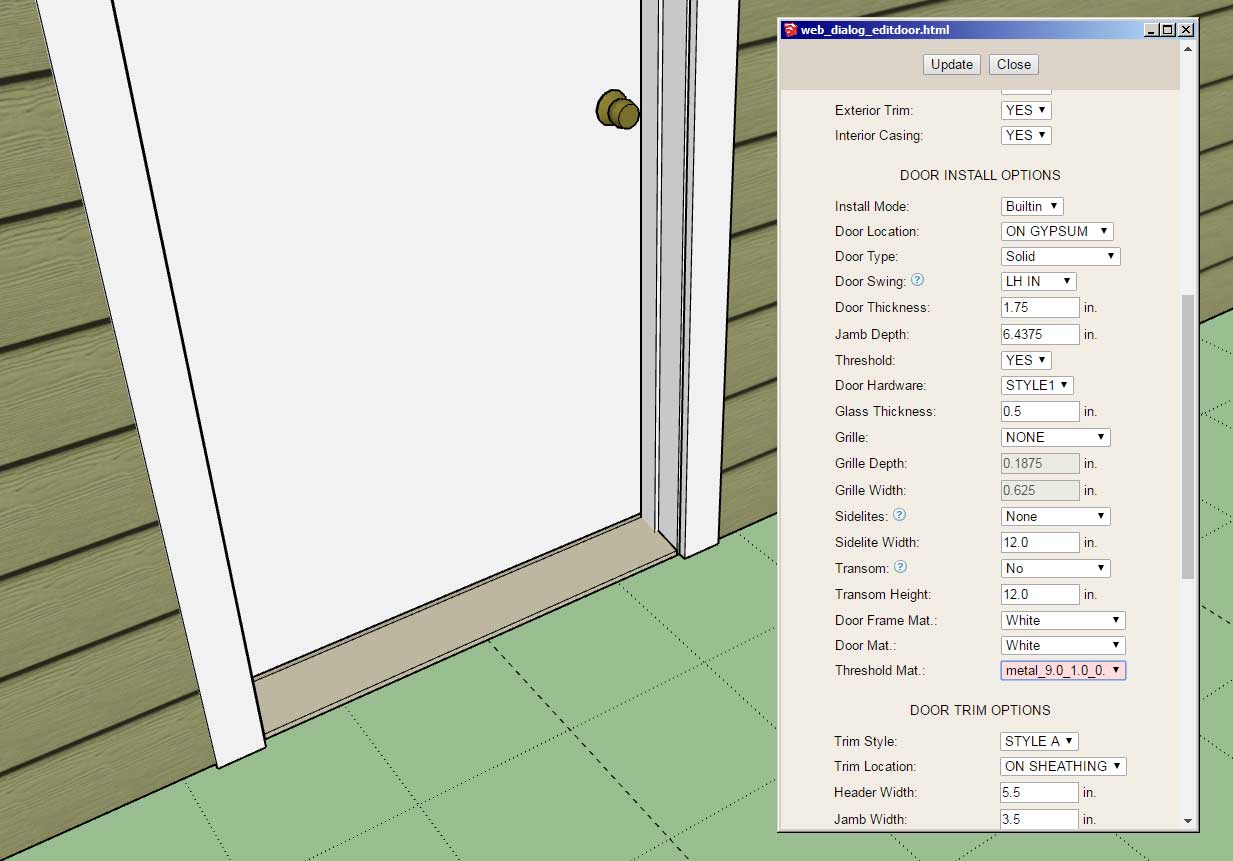- Welcome to CountryPlans Forum.
Recent posts
#51
General Forum / Re: greenhouse off log house?
Last post by oweblue - March 06, 2024, 05:01:36 AMYour idea is quite unique. However, it is not easy to embark on implementation. Additionally, there are certain moisture management concerns that should be carefully avoided since they could eventually harm the wood structure.
#52
General Forum / Re: Suggestions for sealing a ...
Last post by MichaelMartin - March 06, 2024, 03:43:22 AMQuote from: Rose on February 03, 2024, 10:13:57 AMWhen waterproofing clay pots I have found pitch the be the best at waterproofing. I am here looking for the same answer because a pitch tub would be pretty but I have seen lots of cob tubs that look great but I don't know what they use. I've seen then in wite and tan paints
Applying a natural or synthetic plaster or finish over the cob surface. This can create a smooth and waterproof layer that can prevent water from penetrating the cob.
#53
Owner-Builder Projects / Re: engineering calculations
Last post by rothbard - March 05, 2024, 12:44:10 PMIf this were me I'd be inclined to search the county records until I found a house pretty much matching what I wanted, then ask the engineer to simply stamp them again for me. I presume if this is a simple enough house surely someone else out of 100's of thousands of people already have something similar.
My county all that stuff is open. When it came for the paperwork I had to submit I basically just looked at what people in my county did and then found the closest examples and changed them until they matched what I needed. I always like any officials to think "oh this looks like the shit I already approved last month, no need to bother thinking much."
My county all that stuff is open. When it came for the paperwork I had to submit I basically just looked at what people in my county did and then found the closest examples and changed them until they matched what I needed. I always like any officials to think "oh this looks like the shit I already approved last month, no need to bother thinking much."
#54
Owner-Builder Projects / Re: Okanogan 14x24 by a lurker...
Last post by OlJarhead - March 05, 2024, 09:51:13 AMTwo weeks ago...
#55
Referral Links / Re: Wall Plugin for SketchUp
Last post by Medeek - March 03, 2024, 03:33:34 AMVersion 3.5.2 - 03.02.2024
- Added the following door types: 3/4 glass, double 3/4 glass.
- Added a separate threshold material option for all man doors.
- Added additional grille (grid) options for glass doors.



- Added the following door types: 3/4 glass, double 3/4 glass.
- Added a separate threshold material option for all man doors.
- Added additional grille (grid) options for glass doors.



#56
Owner-Builder Projects / Re: Okanogan 14x24 by a lurker...
Last post by OlJarhead - March 01, 2024, 10:03:51 AMAlright! Heading back today! Two weekends in a row is awesome  Starting to feel like this year might be a good year of getting stuff done at the cabin!
Starting to feel like this year might be a good year of getting stuff done at the cabin!
This trip plans are to fix the sawmill (new alternator and belt), install hooks and organizers inside the cabin cupboards (Darci wants them more organized) and maybe get some slash burned but the weather might make us just spend time indoors too. Hard to say!
 Starting to feel like this year might be a good year of getting stuff done at the cabin!
Starting to feel like this year might be a good year of getting stuff done at the cabin!This trip plans are to fix the sawmill (new alternator and belt), install hooks and organizers inside the cabin cupboards (Darci wants them more organized) and maybe get some slash burned but the weather might make us just spend time indoors too. Hard to say!
#57
Owner-Builder Projects / Re: Okanogan 14x24 by a lurker...
Last post by OlJarhead - February 29, 2024, 08:13:49 AM #58
General Forum / Re: SIP panel building questio...
Last post by DonPurvis - February 27, 2024, 10:39:13 AMA great idea but implementing it is difficult.
#59
Owner-Builder Projects / Re: Okanogan 14x24 by a lurker...
Last post by OlJarhead - February 27, 2024, 09:10:30 AMYou really should check out those lights! They are awesome...meanwhile...
#60
Plans Support / Re: 1.5 story floor joist chan...
Last post by MountainDon - February 26, 2024, 01:04:56 PMQuote from: Skfarmgirl on February 26, 2024, 12:12:51 PMCan I double up (full size 2x6) Douglas fir cut 2x6x10? 16"oc.
It is not clear to me what "double up" means. If it means two 2x6 doubled up (side-by-side) in the space where a single joist would normally be that would be stiff enough. Read below. However, doubling in that manner would mess up insulation batt sizes if you were to insulate.
Non-standard joist sizes also means that all the usual and readily available hardware like joist hangers will not be suitable. That might not matter if the joiusts are all placed on top of the beams. However, when you get to the rafters' true size 2x lumber would mean that the very good to use H1 hurricane brackets won't work. There are often complications when doing something that doesn't fit neatly into the usual way of doing things.
A very handy tool is the AWC span calculator. It is available on the webpage.... https://awc.org/calculators/span-options-calculator-for-wood-joists-and-rafters/ It is also available as an app for Android and iOS.
There is a tutorial link on its use on the page I linked to. Bsically one selects the timber species from a drop down list, as well as sixe, grade, joist spacing, deflection limit, and a few other variables. Click calculate and it produces a table of results.
A possible issue is the use of your own sawn timber IF there will be building inspections. The lack of a grade stamp won't pass inspections under a strict interpretation of the code.
I ran the calc using grade #2. That is the common grade you will find in lumber yards and big-box stores. Most likely your sawn lumber would be grade #2, but that can vary up and down. It takes a lot of training and experience to obtain a grader's license. The results I ran came up with a maximum span of 9'9" using a deflection of L/360, which usually is great for a stiff floor. L/360 allows for the installation of ceramic tile flooring. By using a true size measurement rather than the surfaced commercially available sizes you would gain some strength if it was a real grade #2. But you would still be on the maximum length for that size.
Link to the tutorial (is well worth a read)


