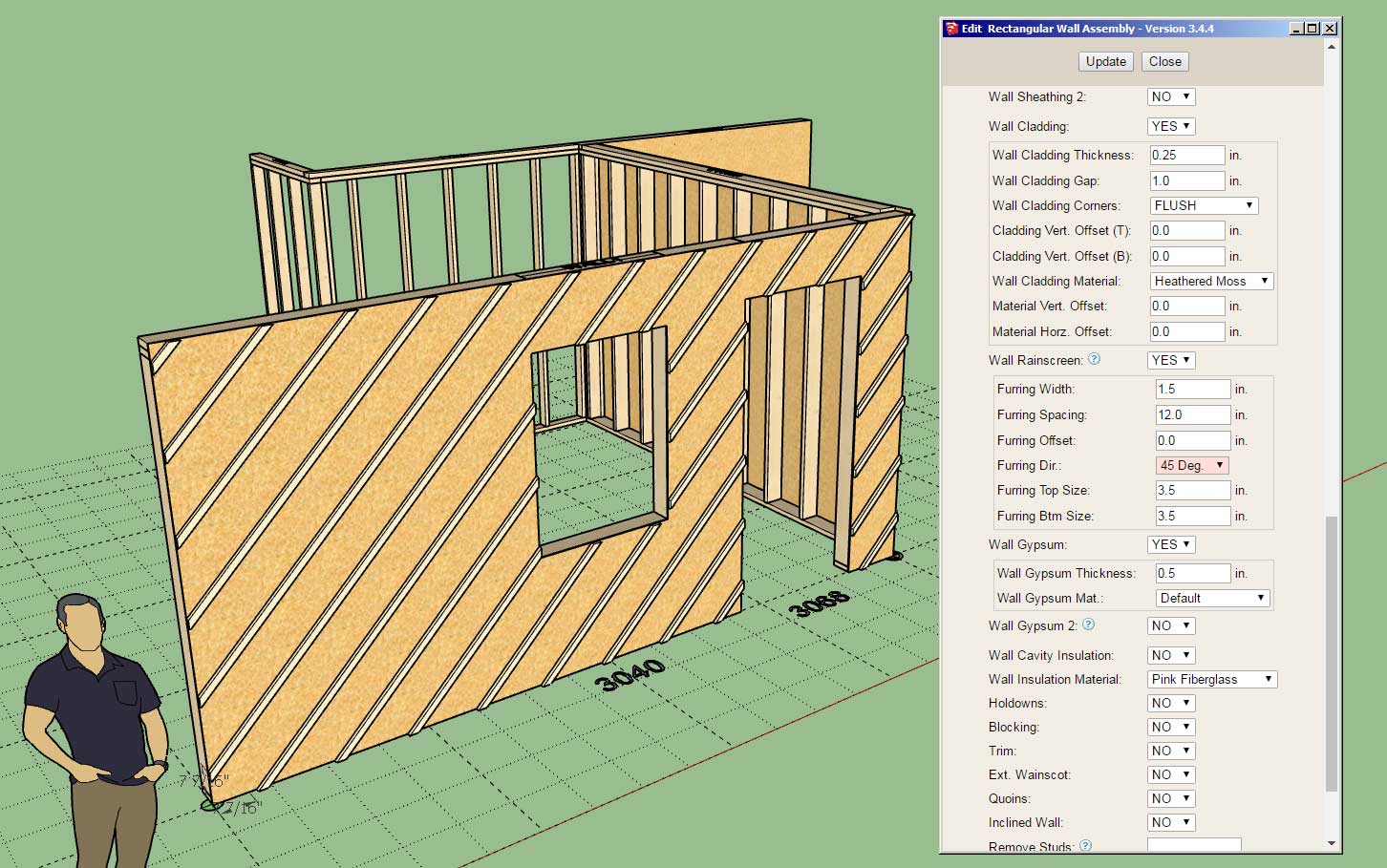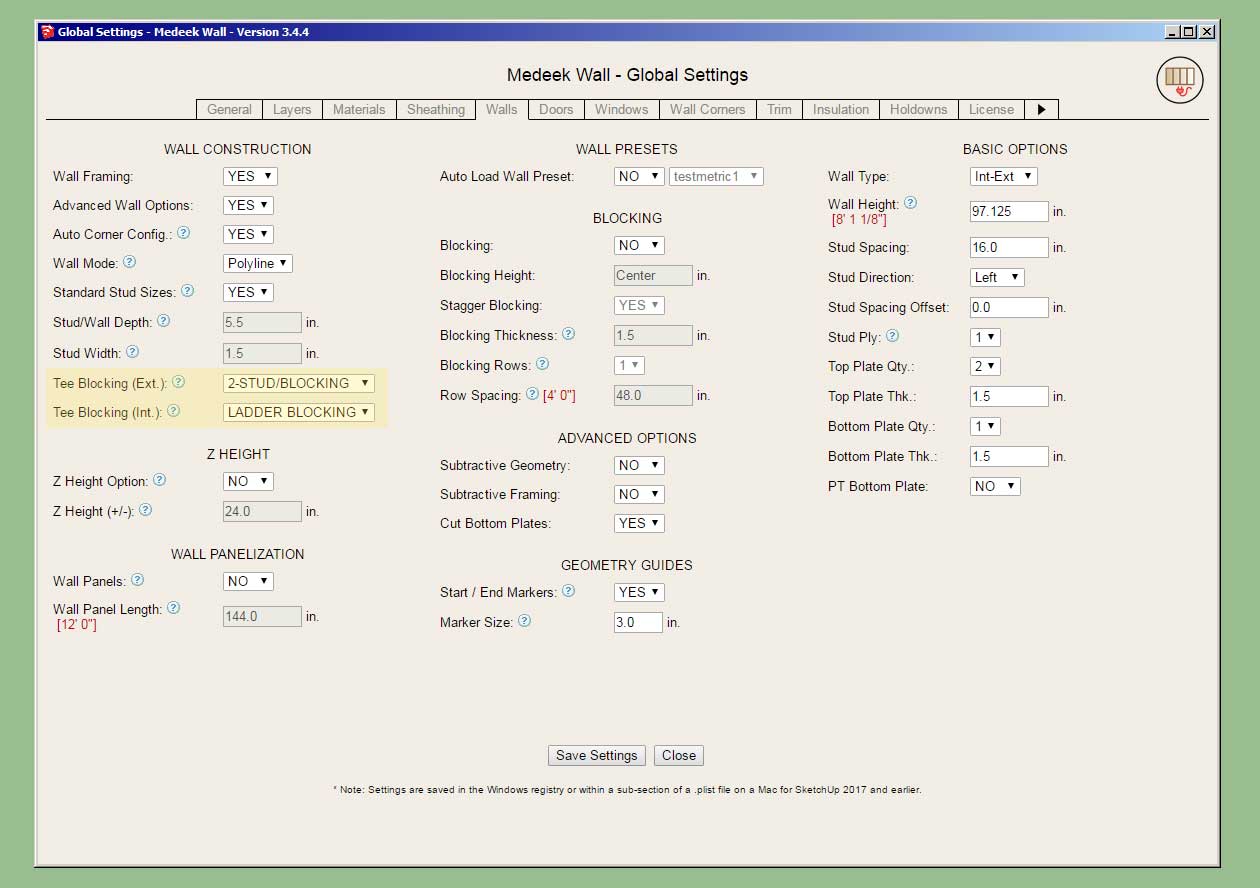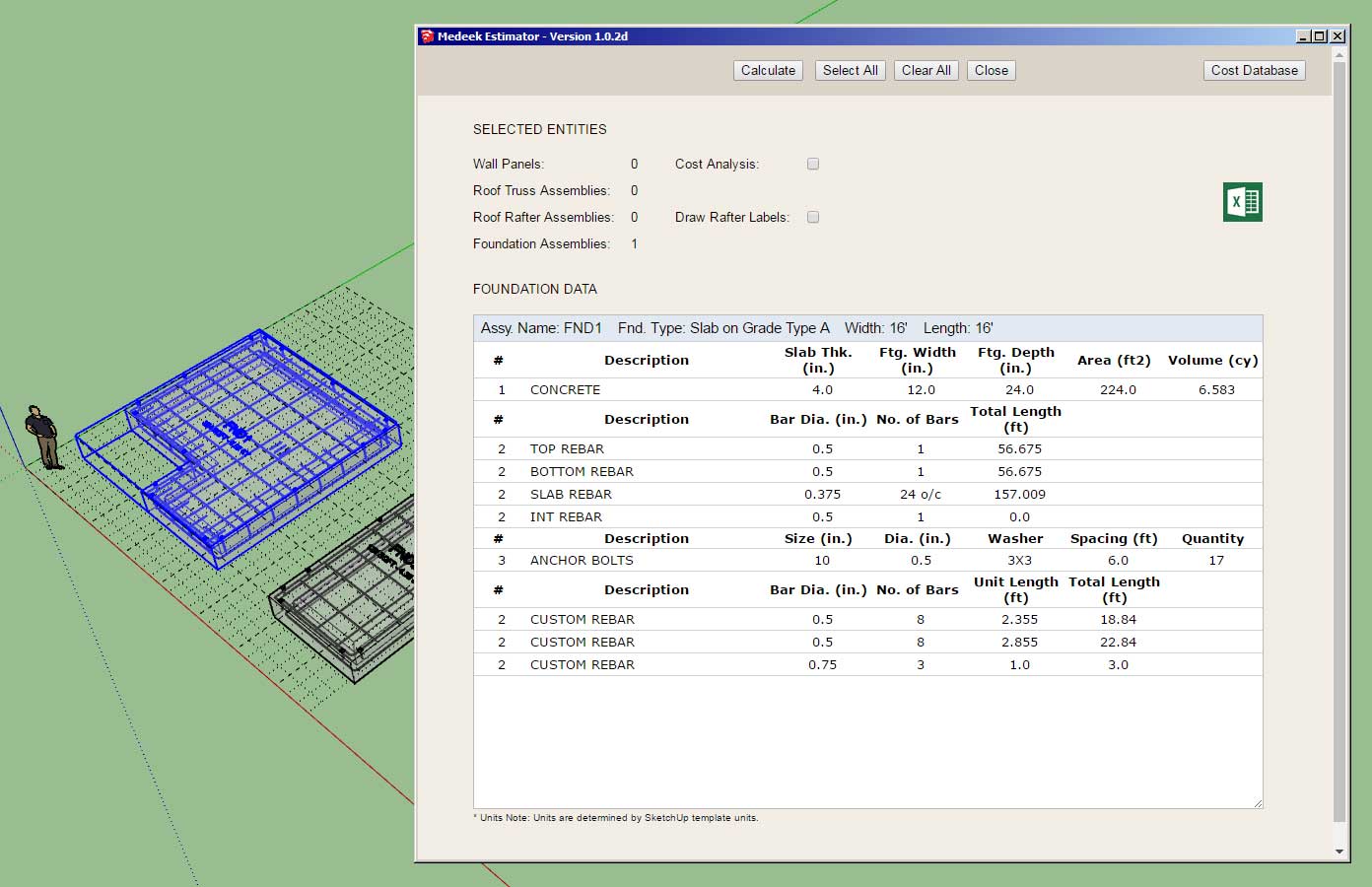- Welcome to CountryPlans Forum.
Recent posts
#51
General Forum / Re: SIP panel building questio...
Last post by DonPurvis - February 27, 2024, 10:39:13 AMA great idea but implementing it is difficult.
#52
Owner-Builder Projects / Re: Okanogan 14x24 by a lurker...
Last post by OlJarhead - February 27, 2024, 09:10:30 AMYou really should check out those lights! They are awesome...meanwhile...
#53
Plans Support / Re: 1.5 story floor joist chan...
Last post by MountainDon - February 26, 2024, 01:04:56 PMQuote from: Skfarmgirl on February 26, 2024, 12:12:51 PMCan I double up (full size 2x6) Douglas fir cut 2x6x10? 16"oc.
It is not clear to me what "double up" means. If it means two 2x6 doubled up (side-by-side) in the space where a single joist would normally be that would be stiff enough. Read below. However, doubling in that manner would mess up insulation batt sizes if you were to insulate.
Non-standard joist sizes also means that all the usual and readily available hardware like joist hangers will not be suitable. That might not matter if the joiusts are all placed on top of the beams. However, when you get to the rafters' true size 2x lumber would mean that the very good to use H1 hurricane brackets won't work. There are often complications when doing something that doesn't fit neatly into the usual way of doing things.
A very handy tool is the AWC span calculator. It is available on the webpage.... https://awc.org/calculators/span-options-calculator-for-wood-joists-and-rafters/ It is also available as an app for Android and iOS.
There is a tutorial link on its use on the page I linked to. Bsically one selects the timber species from a drop down list, as well as sixe, grade, joist spacing, deflection limit, and a few other variables. Click calculate and it produces a table of results.
A possible issue is the use of your own sawn timber IF there will be building inspections. The lack of a grade stamp won't pass inspections under a strict interpretation of the code.
I ran the calc using grade #2. That is the common grade you will find in lumber yards and big-box stores. Most likely your sawn lumber would be grade #2, but that can vary up and down. It takes a lot of training and experience to obtain a grader's license. The results I ran came up with a maximum span of 9'9" using a deflection of L/360, which usually is great for a stiff floor. L/360 allows for the installation of ceramic tile flooring. By using a true size measurement rather than the surfaced commercially available sizes you would gain some strength if it was a real grade #2. But you would still be on the maximum length for that size.
Link to the tutorial (is well worth a read)
#54
Plans Support / 1.5 story floor joist changes
Last post by Skfarmgirl - February 26, 2024, 12:12:51 PMHi,
I'm planning to start building the 1.5 story 20x30 home this summer. Full loft. Im milling my own lumber but can only mill 16.5'. I also don't want to handle 20' lengths as I'm working alone and female so they are just so heavy and awkward. I plan to add another beam down the centre of the floor, both levels. So the span is now 10'. Can I double up (full size 2x6) Douglas fir cut 2x6x10? 16"oc. I don't want a bouncy floor but there is also another reason to do this. Between both levels I am saving 12" of height(6" vs 12" floor joists) I would like to drop the whole roof down by the 12" to decrease the overall pitch of my roof. I could still maintain my room heights this way. But not sure how it would change the integrity of the roof? Located in western BC gulf island. So not lots of snow but when we get some it's usually wet and heavy.plan on putting up a tin roof as well as covered deck around all four sides. Hope this makes sense?
I'm planning to start building the 1.5 story 20x30 home this summer. Full loft. Im milling my own lumber but can only mill 16.5'. I also don't want to handle 20' lengths as I'm working alone and female so they are just so heavy and awkward. I plan to add another beam down the centre of the floor, both levels. So the span is now 10'. Can I double up (full size 2x6) Douglas fir cut 2x6x10? 16"oc. I don't want a bouncy floor but there is also another reason to do this. Between both levels I am saving 12" of height(6" vs 12" floor joists) I would like to drop the whole roof down by the 12" to decrease the overall pitch of my roof. I could still maintain my room heights this way. But not sure how it would change the integrity of the roof? Located in western BC gulf island. So not lots of snow but when we get some it's usually wet and heavy.plan on putting up a tin roof as well as covered deck around all four sides. Hope this makes sense?
#55
Referral Links / Re: Wall Plugin for SketchUp
Last post by Medeek - February 25, 2024, 02:19:42 AMVersion 3.5.1 - 02.24.2024
- Added a 45 and 135 degree rainscreen option for rectangular walls.

This update per customer request.
- Added a 45 and 135 degree rainscreen option for rectangular walls.

This update per customer request.
#56
Referral Links / Re: Wall Plugin for SketchUp
Last post by Medeek - February 24, 2024, 02:17:23 AMVersion 3.5.0 - 02.23.2024
- Separated the tee blocking option for exterior and interior walls.
- Fixed a bug with geometry guides for metric templates.

- Separated the tee blocking option for exterior and interior walls.
- Fixed a bug with geometry guides for metric templates.

#57
Referral Links / Re: Medeek Project Plugin
Last post by Medeek - February 21, 2024, 01:13:49 PMVersion 1.1.8 - 02.21.2024
- Updated custom rebar within the Medeek Estimator to include unit and total length.
- Added custom rebar within the Medeek Estimator for Slab, Stemwall and Grade Beam foundations.
- Updated the Medeek Estimator so that multi-ply (custom) Window and Door headers are properly called out and quantified.
- Added additional logic into the Medeek Estimator so that assemblies are ordered in the report logically by their assembly names.

- Updated custom rebar within the Medeek Estimator to include unit and total length.
- Added custom rebar within the Medeek Estimator for Slab, Stemwall and Grade Beam foundations.
- Updated the Medeek Estimator so that multi-ply (custom) Window and Door headers are properly called out and quantified.
- Added additional logic into the Medeek Estimator so that assemblies are ordered in the report logically by their assembly names.

#58
General Forum / Re: Well heck... this thing is...
Last post by wilkinson - February 21, 2024, 02:12:23 AMIt's fantastic to hear you're back on CountryPlans.com forum! The community thrives thanks to active members like you, and your enthusiasm is refreshing.
#59
Owner-Builder Projects / Re: Okanogan 14x24 by a lurker...
Last post by OlJarhead - February 20, 2024, 08:15:30 AMHoping to get back Friday to fix my sawmill and get back to making D-Logs and other lumber for the addition. Meanwhile...
#60
General Forum / Re: 4x6 floor joists??
Last post by ulnaoperating - February 19, 2024, 08:52:55 PMQuote from: HighlandLanding on September 27, 2023, 10:46:54 AMHi New Member Here! Though I've read through other threads and enjoy the content!Consult a structural engineer or a competent contractor to assess whether this setup is technically sound and will prevent drooping or bouncy floors. They will be able to evaluate the load-bearing capacity of the 4x6 joists, their connection to the 2x6 top plates, the use of LVL beams, and the inclusion of steel I beams for increased rigidity.
I am building a second floor to a barn that I have and I'd like to span 16' with 4x6 joists. I am wondering if this is doable. They will be rough sawn true 4x6.
The space is a 30'x16' room and I'm trying to avoid having to use center posts. The 4x6 joists will be tied into and sitting upon 2x6 top plates. The 30' will be split equally into two separate rooms and I'm going to use a large LVL in the wall space between the rooms (as in the LVL will span the 16' halfway through the 30'). I also thought that I could incorporate 3x5 steel I beams into the joists for added rigidity (and box them in with rough sawn lumber).
What I'm wondering is if this is safe, will they sag, springy floor? I am going to put 2x6 tongue and groove flooring on top. The reason for the short 6" heigh is a space shortage above.
I appreciate any and all insight.
Thanks,
Adam


