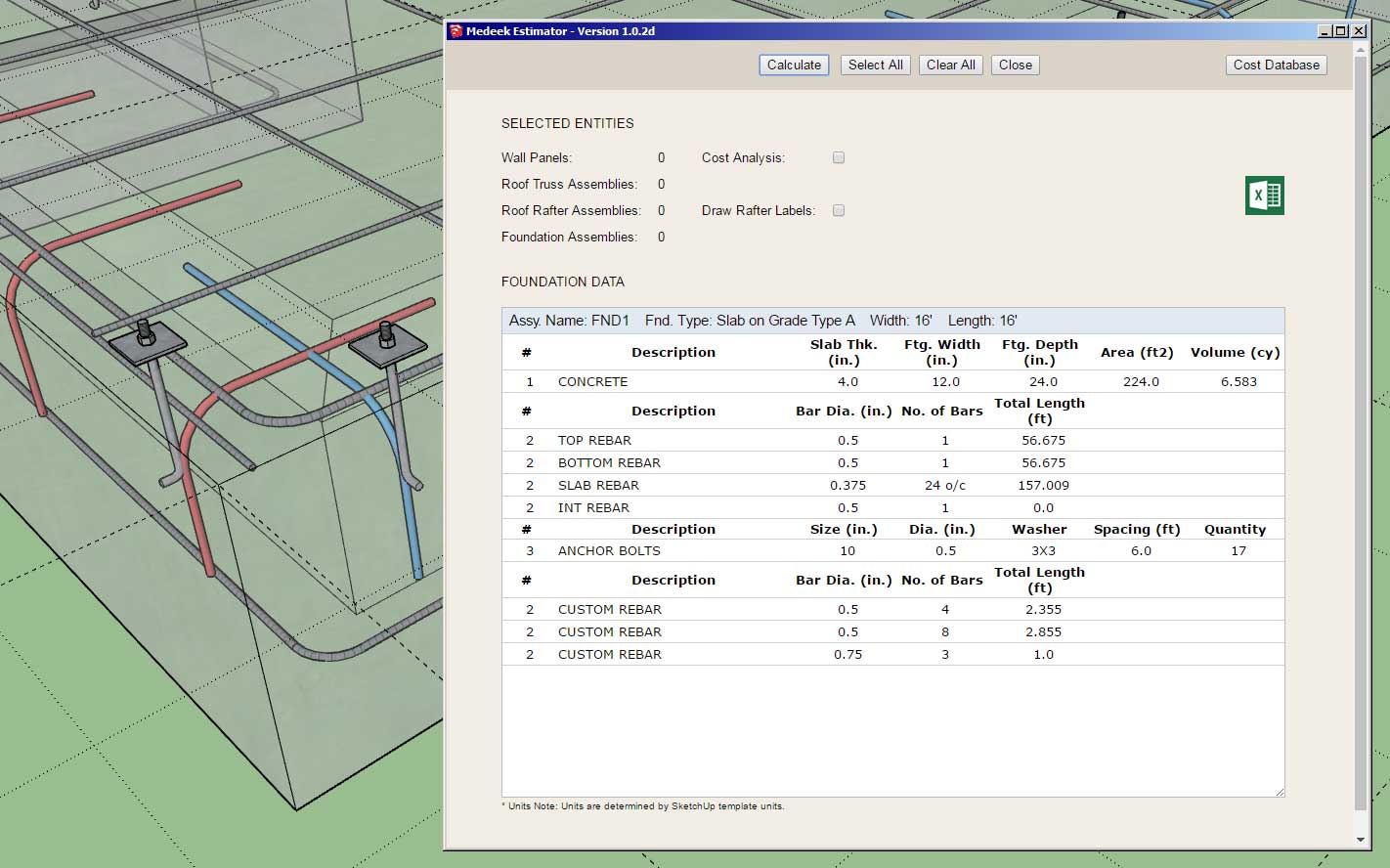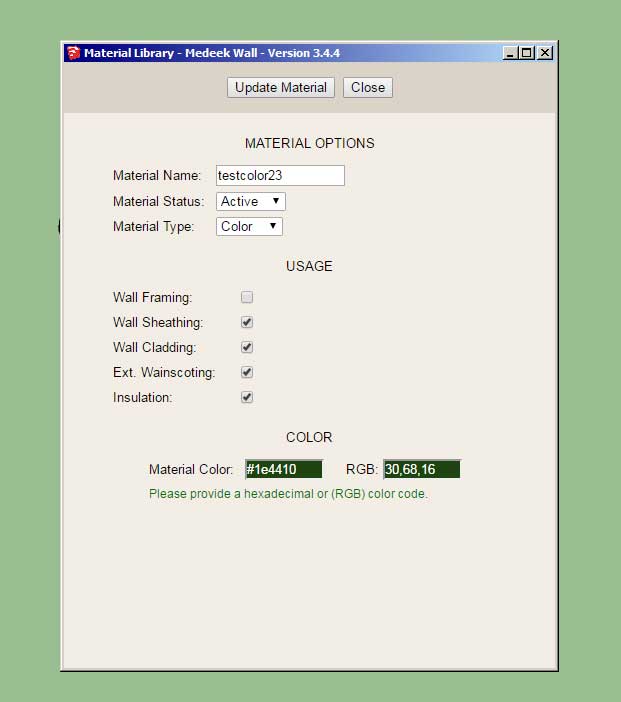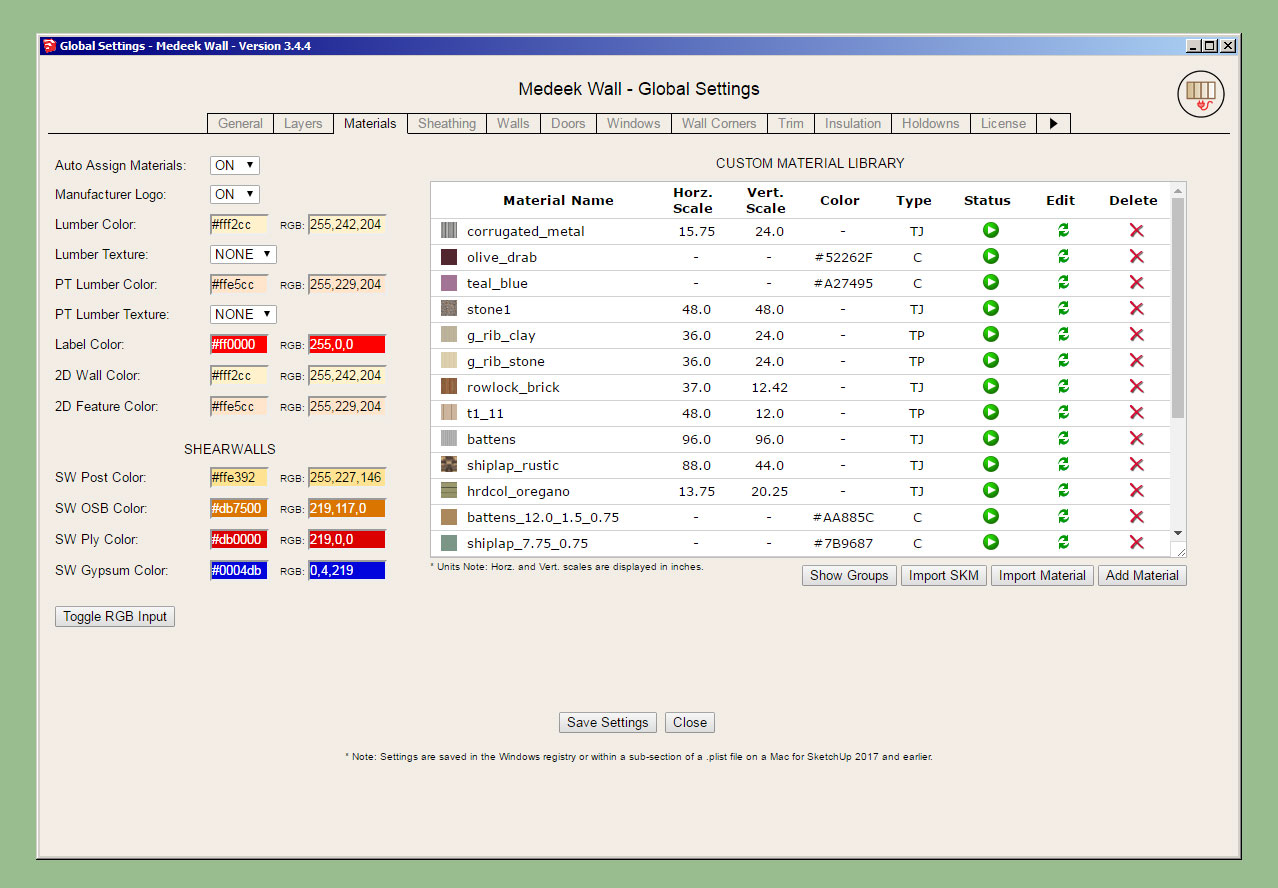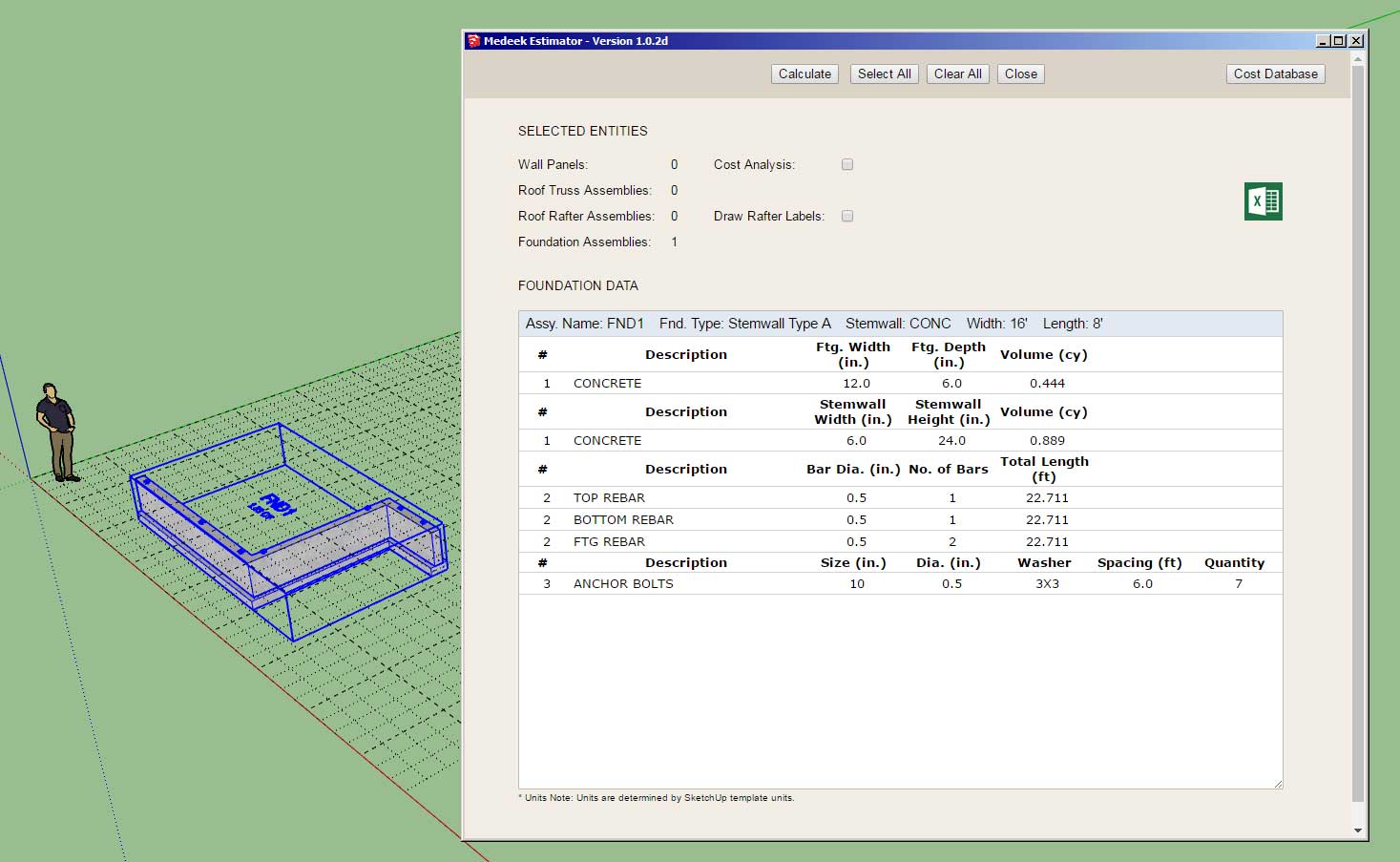- Welcome to CountryPlans Forum.
Recent posts
#61
Owner-Builder Projects / Re: Okanogan 14x24 by a lurker...
Last post by OlJarhead - February 20, 2024, 08:15:30 AMHoping to get back Friday to fix my sawmill and get back to making D-Logs and other lumber for the addition. Meanwhile...
#62
General Forum / Re: 4x6 floor joists??
Last post by ulnaoperating - February 19, 2024, 08:52:55 PMQuote from: HighlandLanding on September 27, 2023, 10:46:54 AMHi New Member Here! Though I've read through other threads and enjoy the content!Consult a structural engineer or a competent contractor to assess whether this setup is technically sound and will prevent drooping or bouncy floors. They will be able to evaluate the load-bearing capacity of the 4x6 joists, their connection to the 2x6 top plates, the use of LVL beams, and the inclusion of steel I beams for increased rigidity.
I am building a second floor to a barn that I have and I'd like to span 16' with 4x6 joists. I am wondering if this is doable. They will be rough sawn true 4x6.
The space is a 30'x16' room and I'm trying to avoid having to use center posts. The 4x6 joists will be tied into and sitting upon 2x6 top plates. The 30' will be split equally into two separate rooms and I'm going to use a large LVL in the wall space between the rooms (as in the LVL will span the 16' halfway through the 30'). I also thought that I could incorporate 3x5 steel I beams into the joists for added rigidity (and box them in with rough sawn lumber).
What I'm wondering is if this is safe, will they sag, springy floor? I am going to put 2x6 tongue and groove flooring on top. The reason for the short 6" heigh is a space shortage above.
I appreciate any and all insight.
Thanks,
Adam
#63
Owner-Builder Projects / Re: 20x34 2-story universal in...
Last post by NathanS - February 18, 2024, 12:00:12 PMQuote from: Maine homestead on February 04, 2024, 10:40:49 AMResurrecting this forum, hopefully that is okay.
First, thank you for creating this detailed post on your build of the universal cottage! It has really inspired us and answered a lot of questions. We are looking to build the same house but just extend the length to 36ft. We will be building in Maine so the climate will be similar to yours. I think the main differences we are going to make is using roof trusses 7:10 pitch and Ijoist floors. I'm considering 16 oc framing instead of 24 oc. I see a lot of mixed reviews on 24 oc framing (straightening the walls is harder, walls shake when doors are closed, etc).
I'm just curious how your house is holding up. Is there anything you would have liked to have done differently during the original build? Have you encountered any moisture issues? Any recommendations you would make to someone who wants to build this same house?
Glad some people are still reading it! Sorry for the delayed response as I don't come on here as much anymore.
No issues with moisture or anything structural to the house. The 24" oc framing never makes any sound or feels weak, especially with roxul and exterior insulation. The wind really has to be howling to hear anything at all. Modern houses are fully sheathed versus the old triangular braces which would add to the rickety feeling, in my opinion. The pros are a little more insulation, lighter weight when lifting, and a hair cheaper. The cons of trusses are just that you can't install them alone. I can stick frame a roof alone in total comfort.
Design-wise, I wish the 8x12 mudroom went out to 10 feet, and that it ran the length of the house. Id put a little gable roof section in the middle over the entry door and put an office on the other end for my wife. Even though the ground level footprint would have increased it wouldn't have been much more work - the foundation may have even been easier. I also would consider 'wrapping' the lean-to around the house for a nice covered eating area and maybe even a small library type room separate from the living area.
A basement is also something to consider. With my current knowledge, skill and financial means I would probably go that route. Back when we were building everything was new and we had a budget to stick to, and our land is wet, so no real regrets.
We have 2 kids now so the design changes really revolve around that. Once they are older a lot of the additional spaces would likely be unused, more to take care of, and more work to heat.
#64
Referral Links / Re: Medeek Project Plugin
Last post by Medeek - February 17, 2024, 11:51:10 PMTutorial 5 - Estimating Custom Rebar (12:15 min.)
#65
Referral Links / Re: Medeek Project Plugin
Last post by Medeek - February 17, 2024, 11:01:16 PMVersion 1.1.7 - 02.17.2024
- Enabled custom rebar within the Medeek Estimator for Slab-on-Grade foundations

Per customer request.
- Enabled custom rebar within the Medeek Estimator for Slab-on-Grade foundations

Per customer request.
#66
Owner-Builder Projects / Re: Okanogan 14x24 by a lurker...
Last post by OlJarhead - February 17, 2024, 10:58:25 AM #67
Referral Links / Re: Wall Plugin for SketchUp
Last post by Medeek - February 17, 2024, 02:09:50 AMVersion 3.4.9 - 02.16.2024
- Added an RGB color code input into the Add, Update and Import menus for custom materials.
- Added an RGB color code input for each color in the Materials tab of the Global Settings.
- Added a "Toggle RGB Input" button to the Materials tab of the Global Settings.


Updates per customer request.
- Added an RGB color code input into the Add, Update and Import menus for custom materials.
- Added an RGB color code input for each color in the Materials tab of the Global Settings.
- Added a "Toggle RGB Input" button to the Materials tab of the Global Settings.


Updates per customer request.
#68
Referral Links / Re: Medeek Project Plugin
Last post by Medeek - February 13, 2024, 12:01:41 PMVersion 1.1.6 - 02.13.2024
- Added foundations within the Medeek Estimator: Slab-on-Grade, Slab, Stemwall, Grade Beam

There is still a lot more work to be done with adding all of the various hardware and items into the estimating for foundations. This is just a start.
- Added foundations within the Medeek Estimator: Slab-on-Grade, Slab, Stemwall, Grade Beam

There is still a lot more work to be done with adding all of the various hardware and items into the estimating for foundations. This is just a start.
#69
Referral Links / Re: Foundation Plugin for Sket...
Last post by Medeek - February 13, 2024, 11:50:25 AMVersion 1.9.5 - 02.13.2024
- Improved the serial number verification logic within the License tab of the Global Settings.
- Updated the javascript logic within the License tab of the Global Settings.
- Added statistics for the following foundation types (Medeek Estimator integration): Slab-on-Grade, Slab, Stemwall, Grade Beam
- Improved the serial number verification logic within the License tab of the Global Settings.
- Updated the javascript logic within the License tab of the Global Settings.
- Added statistics for the following foundation types (Medeek Estimator integration): Slab-on-Grade, Slab, Stemwall, Grade Beam
#70


