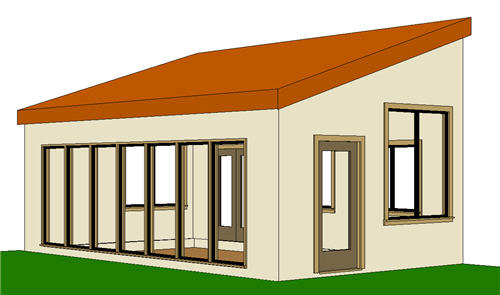
An adjustable sunroom plan using the standard glass door panels detailed in the Sunroom and Skylight plans. Use this as a starting template for your own window wall or solar sunroom layout.
3DHA template file for 3d Home Architect, ver 3 or compatible home design software.