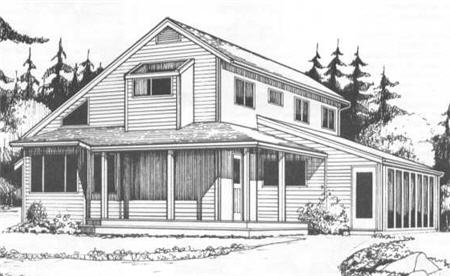

Solar Saltbox Floor Plans. This template plan file allows you to modify the floorplan of the 24x36 Saltbox design.
This plan can also be used as a starting point for other 24' wide designs (1-1/2 or 2 story). 3DHA template file for 3d Home Architect, ver. 3 or compatible home design software.
Solar Saltbox plans in 3D Home Architect v.3 format. Main Floor, Upper Floor and Foundation plan. Does not include porch or sunroom additions shown in the paper plans.
Use to adjust internal room layouts or test new window or door locations. Does not model completely with proper rooflines or cross sections.