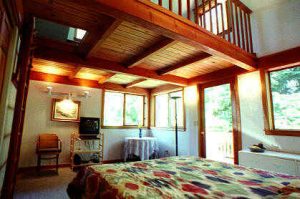

This is a 5 page set of PDF plans for a custom addition to the North side of the Solar Saltbox plan. Includes photos and updated deck details.
This download provides plans for a custom addition to the North side of the Solar Saltbox plan. Drawings were done in 1987 and may need to be updated for current codes.
The 5 large format sheets include a one-car carport and office/shop, garden storage and wood-bin at the main level. An outside stair and deck provide access up to an addition that includes an office/bedroom with loft, dressing room and full bath. These rooms connect to the 2nd floor of the Saltbox house via a linking hallway. There is also a large attic storage area with skylights. The deck and wood storage bin could easily be adapted to other projects as could the shed roofed 14' x 22'-6" shop/office with a slab floor.
I will be adding some photos of the completed project to an update of this zip file. These plans can be adapted and modified for your own project. Check carefully with your local codes before building from any plans this old.
This update now includes photos of the as-built project and a better way of building deck railings.