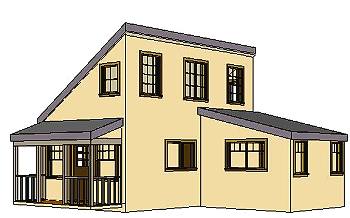

The 14x24 Builder's Cottage (from the Enchilada plans kit) with a steep shed roof and addition.
3DHA template file for 3d Home Architect, ver. 3 or compatible home design software. Provides an alternative roof. Use this to start your own Enchilada compound.
CAD files for the 3D Home Architect ver 3 program. Open files in the 3DHA program to change windows & doors and redo the floorplan.
This model started as the standard 14x24 Builder's Cottage. Then the roof was changed to a steep (8:12) shed for more loft height. A downstairs room with an opposing shed was added as a seperate (but very close) building.
This allows 3DHA to properly develop the roofs. Use this as an example method for combining different roof types.
When you have your plan layouts ready to print you just overlap the common walls and paste the plans into one.