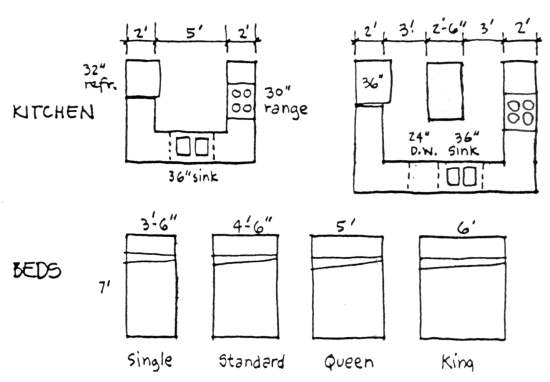

This is a PDF file with 1/8" scale cut outs of standard items you can move around to test a floor plan layout. These freehand drawings at a small scale keep things loose as they should be in preliminary planning.
Use this in combination with the Plan Scaler kit to do preliminary layouts and to determine the best sized plan to modify for your project.