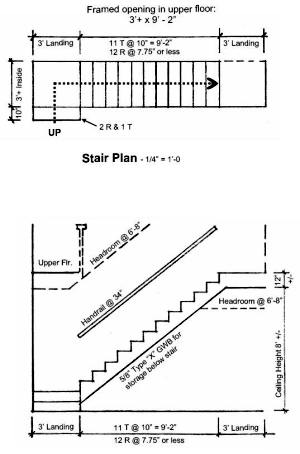

Plan and section for larger L-shaped stair that meets new IRC stair code. Includes specifications and modification guidelines as well as suggested framing techniques. Downloads at 1/4" scale for pasting into plans.
This PDF document can be printed and pasted into a paper set of plans to provide an adjustable L-shaped stair for a longer wall location. There are design considerations and framing notes as well (these need not be copied into the plans).