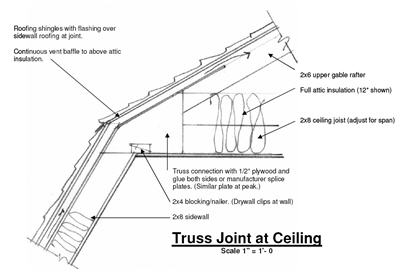

This scaled PDF detail shows how to build a simple gambrel roof truss to provide more usable headroom at the upper floor. Can be used for 20' and 24' structures and modified for other building widths.
A simple to build site truss that can be assembled on the 2nd floor deck from 2x8's, 2x6's and 1/2" plywood. This gambrel is well insulated and well ventilated. It will solve many of the problems earlier versions of the roof style suffered.
Eaves can be clipped, extended or flared out at a more shallow angle. Double trusses on each side where dormers are wanted for light and ventilation.