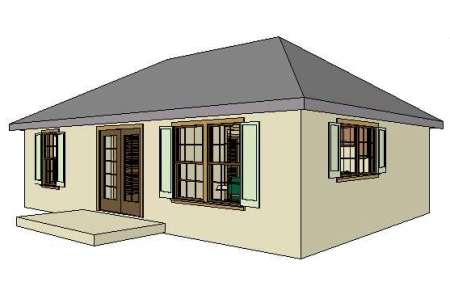

Another dogtrot design based on the larger 20x36 footprint. 3DHA template file for 3d Home Architect, ver. 3 or compatible home design software.
A 2 bedroom design with a larger kitchen and bath. This template file includes a crawlspace foundation and a roof plan with basic structural information.
Use this file to adjust the floorplan to your liking. You can use the footprint to design a non-dogtrot layout - even a garage workshop - if that is what you need.
Design by Mark Chenail.