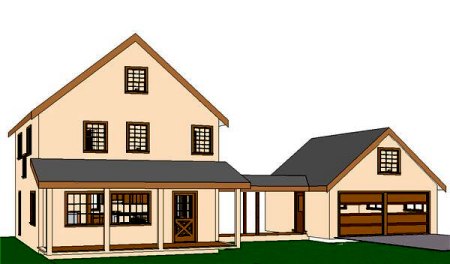

A quick study model using the 20x34 Universal cottage and making it 4' wider. Then I added a 20x24 garage and covered walkway. Work up your own modifications on this layout. 3DHA template file for 3d Home Architect, ver. 3 or compatible home design software.
A study model for you to experiment with. Uses the structural layout of the 20' wide Universal cottage and adds a garage and covered walkway to the footprint.
Not all the structural details are worked out here, but there are suggestions for the floor joist changes in the main house (see the basement foundation plan). You will most likely want to revise the floorplan for better use of the extra space.