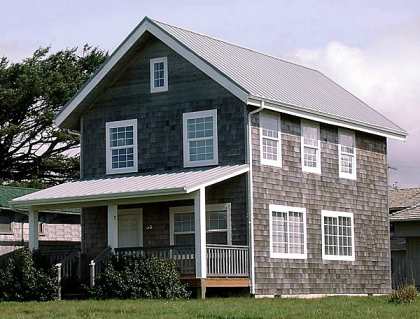

The full basement layout of the 20x34 two story cottage. Use this to modify the floorplan to suit, change eletrical layouts, redo the kitchen, etc.
3DHA template file for 3d Home Architect, ver. 3 or compatible home design software.
CAD files for the 3D Home Architect ver 3 program format. Open files in the 3DHA program to change windows & doors and redo the floorplan. Modify these layouts as needed and then paste the floorplan and elevations into your paper plans. This zip file can be unzipped into a folder of your choosing. Open the file and then "save as" under a new name to modify for your own needs.
A reversed plan version is also available for download.