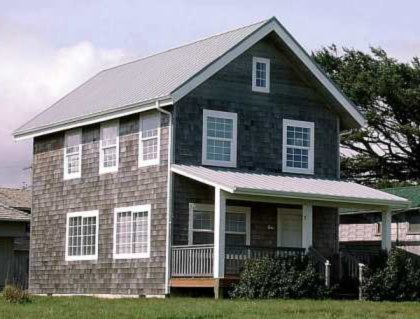

The full basement layout of the 20x34 two story cottage except with a mirror image floor plan layout that will work better for some sites.
3DHA template file for 3d Home Architect, ver. 3 or compatible home design software.
Open files in the 3DHA program to change windows & doors and redo the floor plan.
This is the reversed version of the Universal Cottage plan.
Zip file also contains 1/8" scale upper and lower floor plans for direct printing without using the 3DHA program.