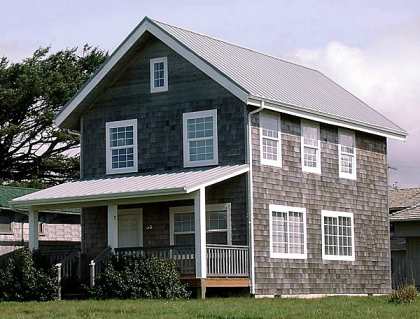

Study plan for 20x34 Universal Cottage.
Print this out to better understand how this house is built.
This is a three page description of the 20x34 Universal cottage plan and includes floor plans, elevations and cross section drawings. You will need to have the free Adobe PDF Reader to be able to view and print this file.