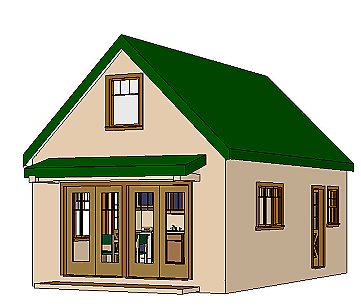

A tidy little one bedroom steep roofed cottage with loft and cathedral ceiling.
Includes an 8 page PDF plans booklet and the template files for 3DHA ver 3 programs.
Please unzip the file and print the plans booklet first. This 8 page PDF booklet includes a set of basic plans for this 16x28 cabin. Please save the PL template files in a folder for your 3D Home Architect ver 3 compatible program.
In the plans booklet are two foundation plans: a scaled beam and pier foundation plan using built-up girders and a standard concrete crawlspace foundation. There is a structural cross section showing how it is built and floor plan and framing plans as well as a detail for a rain hood porch roof over double doors out onto a deck or patio.
This basic plan could be modified and used for building a storage shed, workshop, writers retreat or guest cottage.