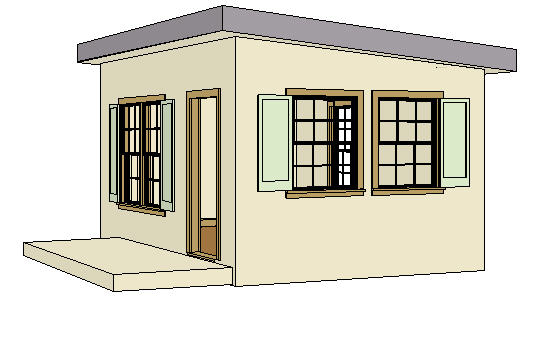

Template plan for the 12x18 low-slope shed building documented in the Little House plans. For 3DHA and compatible home design programs.
Open this template floor plan in a 3DHA or compatible Home Designer program. This is and open floor plan (no interior walls) with a low slope shed roof. It can be modified (ceiling height, slope of roof, windows and doors, kitchen, etc.) and then reprinted on your printer to 1/4" scale and combined with the foundation and framing plans in the Little House plans kit.