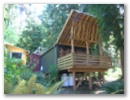
Main Bldg. deck - again a bold reverse shed opens up to the sky.

Main Bldg. deck - again a bold reverse shed opens up to the sky.
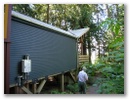
Instant water heater on side of main Bldg.
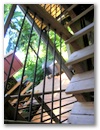
Rebar used as simple safety railing at stair
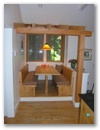
Eating nook in the 14' wide Main Bldg.
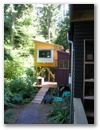
Main Bldg. deck at right. Looking back to Guest Bldg.
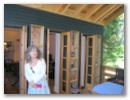
Main Bldg. deck with 3 sets of 2' doors in Dbl thick bookcase walls.
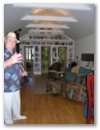
14' wide Main Bldg. - taked from kitchen.
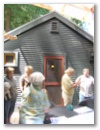
Main sleeping building - Taken from open covered entry deck
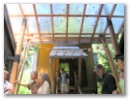
Main Bldg. to left, Sleeping Bldg. to right. translucent roof above.
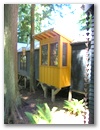
pop=out alcove. Note foundation and reverse shed roof.
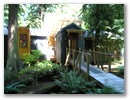
Bridge to the covered entry deck. Main Bldg on left. Entry building is unheated and not counted in 998 heated SF (total of 3 Bldgs)