|
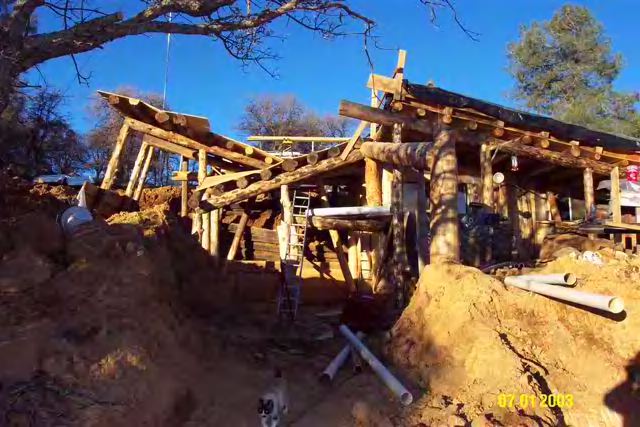
Well, maybe not so
simple...
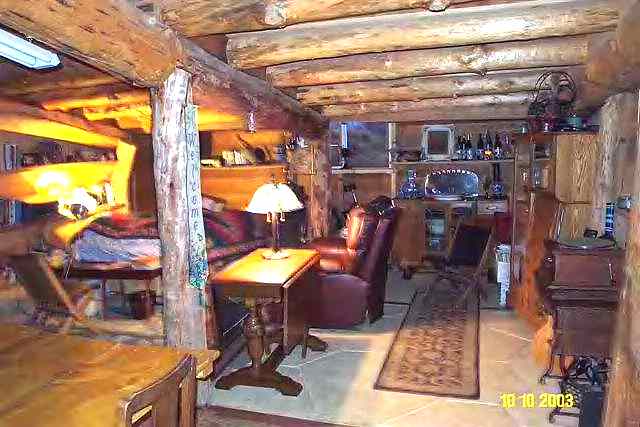
An older interior
shot with
a
bit of a Montana Lodge flavor.
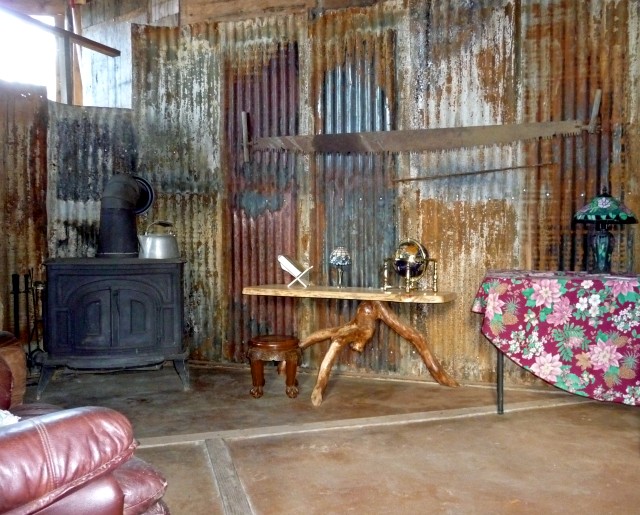
Here's the
big family room where up to 30 people can gather. Ancient iron roofing
panels were reclaimed as a wall finish and room divider. "The walls in
the great room were stick framed with reject 2x4s and then covered with
salvaged plywood from fruit bins. Next the walls were paneled
with corrugated sheeting rescued from a burned out old gold
mine
mill, giving it that ancient 'out of our price range restaurant' look
that custom commercial builders strive for today."
The floor
has its own interesting history. "We have tried many different methods
in experimenting with alternative floor materials. The front
porch area is a cob floor covered with several coats of thinned boiled
linseed oil. It is a more durable floor than the apartment
area interior floors which are soil cement. The cement in the
mix arrests shrinkage making the floor softer and easier to damage. The
soil cement floors must have a new layer of sealer applied every few
months to prevent dusting."
"In the kitchen we partially solved that problem with the torn paper
bag floor sealed and glued with layers of waterbase polyurethane.
However the soft substrate still allows damage to it in places too."
"We
have finally settled on the CBRI light duty concrete floor designed in
India and brought to our attention in Ken Kern's book, 'The Owner Built
Home'. This appears to be the most cost effective and durable
floor of all. It is used throughout the great room (above)
and
the lower level of the house. Later we plan to refinish the
upstairs floors with the CBRI floor system."
"Variations of it that I have designed can be used over nearly any
surface. Only 1/8 the thickness of most house floor slabs,
this floor is colorful, environmentally friendly and as
durable as a full thickness slab without the wasted
concrete. Tractors need a 4" concrete slab... humans do not."
"Plunger
support piers are made in the soft ground every 2 to 3 feet with a
tamping bar to get down to undisturbed soil. These holes are
filled with grout and a 1/4" layer of a cement rich stucco is applied
to jute reinforcement laid on top. This is followed the next day with
another 1/4" final coat reinforced with fibermesh. Colors, as desired,
are lightly troweled into the surface and then hard troweled for a
smooth variegated finish. It is not necessary or desirable to
compact the soil under this type of floor - the piers bridge the spaces
and over time the loose soil settles creating an insulating air
gap. Rated at 50 psf it is plenty strong, but in reality it
has
been tested at up to 250 psf and we have had no failures."
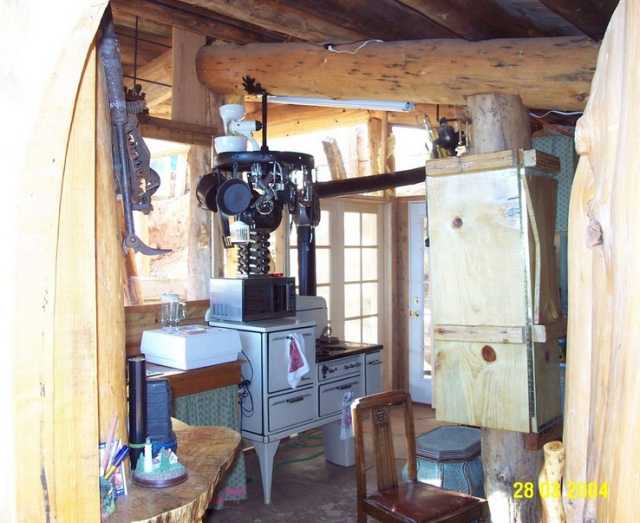
This gives a feel for
the kitchen and the old cook stove area.
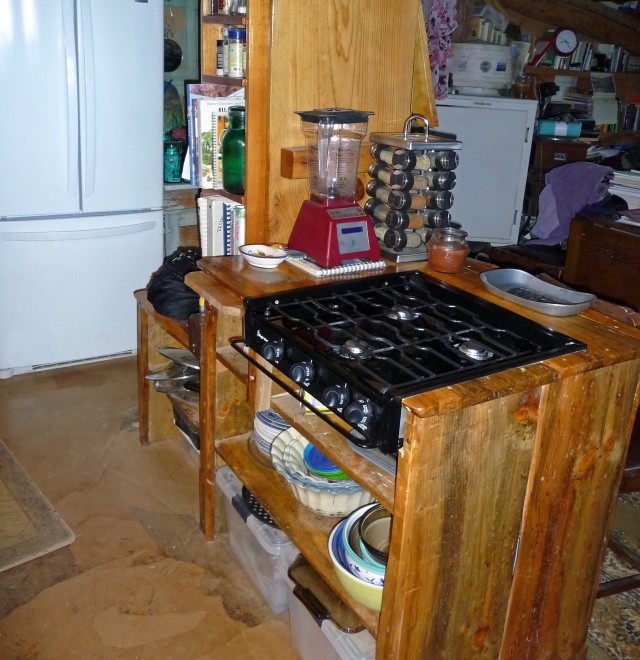
"A high end
Magic Chef RV cooktop fit perfectly into the kitchen island and greatly
improved our ability to rapidly burn a meal if necessary. The
old (1935) C Wedgewood is now used mostly for baking but it is still
working...just quite a bit slower."
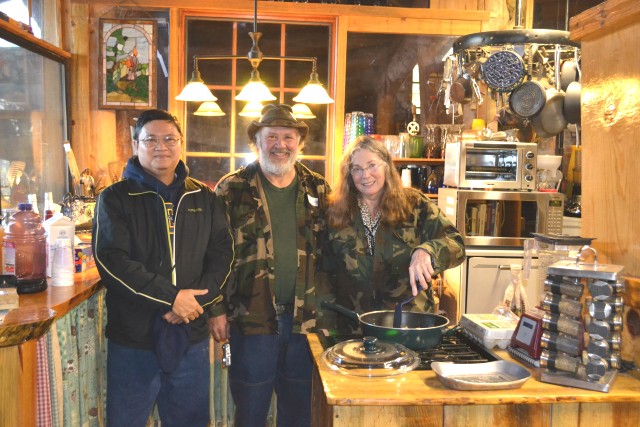
Glenn and Kathy
cooking on the new stovetop.
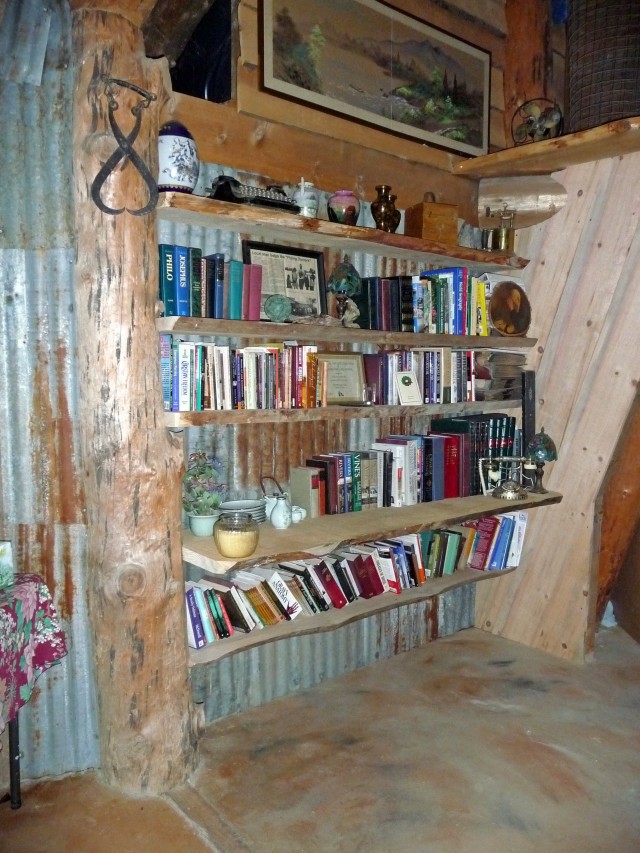
These
two photos are an example of the plunger pile composit concrete floor
(with color added). For more information on this inexpensive floor
system click HERE.
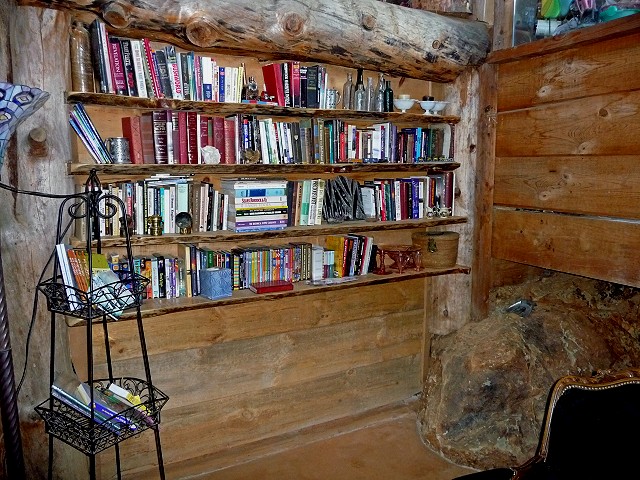
"Books give
the impression of being scholarly even if I sometimes get too bored to
read the whole book. The worn and studied books belong to
Sassy (Kathy). So, to get people to take me seriously... I
build lots of book shelves."
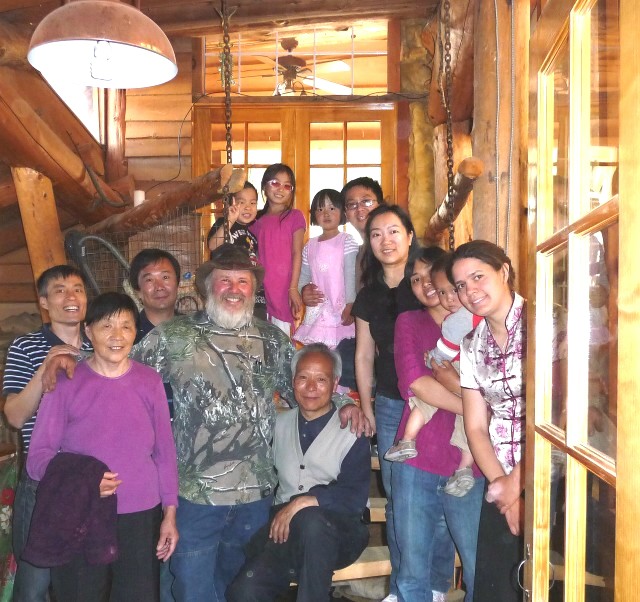
A group photo of
visitors who made a special request to see the Mountain Man's cabin
before his parents went back to China.
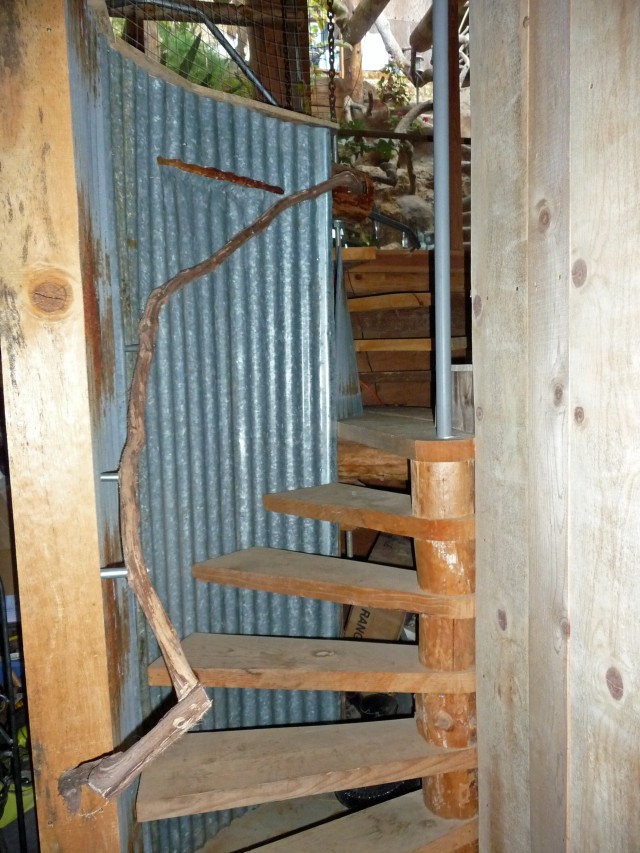
"A wild
grape vine serves as a handrail for the spiral stairway up to kitchen
level on the bridge. Grown to fit the curve of the stair by
mother nature, all it required was a bit of shopping near an old gold
mine and me going... 'Hey, I know where I can use that... '
Some day I will get the room under the bridge
going too...as soon as I am ready for some jackhammer work."
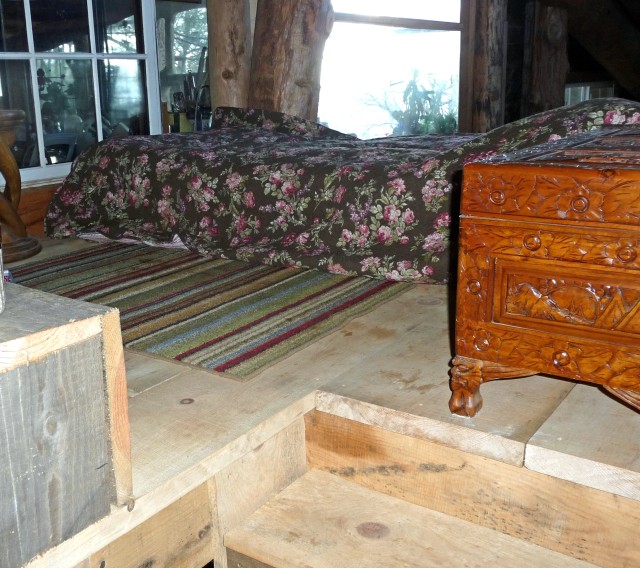
"The guest
loft above the pantry was added this year as were a lot of the other
improvements. It's just that sometimes it takes nine years to
decide what you're really going to do with otherwise useless space. In
such a house as this things just evolve, without the need for
predefined plans and code approved documents."
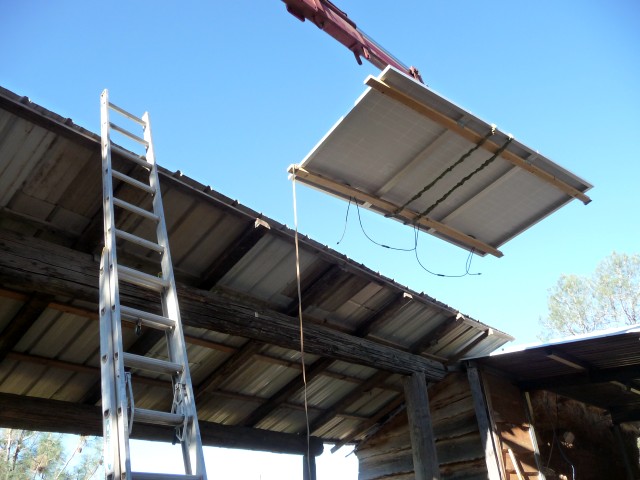
"Here is a
shot of a new section of the solar array going in. This set takes the
off-grid complex up to around 5000 watts of production from the panels.
The wind generator is still putting out pretty much daily and even more
during storms. We also have a 500 amp/10,000 watt
welder/generator as backup for extended storms. I actually
use the welder set on 220 amps DC for most of the charging along with
the inverter charger to boost the batteries in time increments of about
1/2 hour during storms. We are still using some of the
batteries we installed in 2004. We generally have enough
excess power production in the daytime to run everything without
drawing down much on the batteries."
 |
You can follow all the progress and
banter of this
and other projects of Glenn's at his Forum
Pages. Be
advised, this thread has over 104 pages of
ongoing forum discussion! (Glenn has explained just about everything he
has built over the years.)
For
a fun video tour of this house from Major Miracles
(aka Mike Oehler) click below.
 |
 |
For an
email message to Glenn click HERE
|