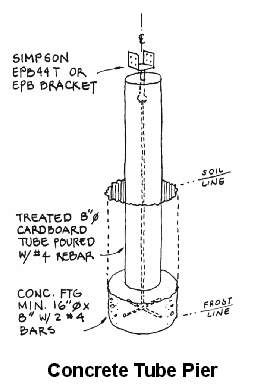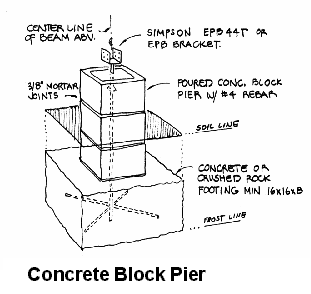
Pier and Beam Foundations
A pier
and beam
(sometimes called post and beam) foundation involves
wood posts or concrete piers set into the ground and bearing the weight
of the building on foundation beams. While
easier to build and less costly than the more common
perimeter concrete foundation, it is best used for smaller buildings on
building sites with a low
likelihood of earthquake or hurricane force winds. This is because the
house is
not as deeply or as heavily embedded into the ground. All foundations
can have problems in wet clay soils, especially when they freeze. This
is especially true of pier and beam foundations where differential
settlement can cause alignment problems. However, for sheds,
small cabins
and smaller
houses in stable, solid soil a
post and pier foundation can serve as well and
last as long as the building above it.
Please note: Your building department may require an engineering analysis for a such a foundation. For a full sized house please consider the more common crawlspace, basement or slab foundation. These can be more easily permitted and will likely be considered to have higher resale value.


- use for
lightweight structures -

- best for cabins &
small homes -

- alternative to poured concrete -
 Leveling
with water tubes
|
Mild
Climate Footings for sheds and out buildings In mild winter climates (12" or less frost depth) and well drained non-clay soil, there is little chance of freezing soil lifting the footings and piers. In this case you can dig down into the soil and either pour a concrete footing or fill the footing hole with clean crushed rock. The size of this footing hole should be a 16" diameter circle or square for gravel or rocky soils and a 24" circle or square for soils with mostly loam, loose sand or gravel. The footing depth should be 1/2 the width or more. This foundation is used in the Little House Plans kit. Make sure the bottom of the footing rests on undisturbed soil free of organic material. Don't build on fill or soil that has been dumped on the site (unless it is incompressible material such as crushed rock). Your footings will spread out the total weight of the building over the bearing soil. Good solid material under these footings is essential. When in doubt, make the footings larger thus reducing the load per square foot (think snowshoes).Note: This is the most inexpensive and lightweight foundation option for a small building or shed. It would not be appropriate for a more expensive house. It should not be used in areas of high wind exposure or on steep sloping ground. Cold
Climate Footings In colder climate areas
or locations with expansive clay type soils you need the footing to
be on soil that is below frost
depth. Coming up from the footing will be either a pressure treated
wood post or a concrete pier made out of mortared blocks or a
poured concrete tube. Such a foundation will likely need to be
engineered to meet your local requirements so these options are only
suggestions. Block Piers You can also build your piers from 8 x 8 or 12 x 12 concrete blocks. For short piers use the smaller blocks, for taller ones go larger. Tube piers come in various diameters as well and larger ones should be used on the downhill side of a sloping site where they will stand higher. A safe rule of thumb is that a pier or post should not exceed 12 (for concrete) or 20 (wood) times its width in unsupported height. Confirm this with your building inspector or a local engineer. When using concrete blocks for your piers, the footings must all be level in order for the piers to be level under the beams. If you have to change footing levels they must be in the same increments to match the height of the blocks. With poured tubes you can cut them off level prior to filling so the footings can be at different levels. Check for level using a laser or an inexpensive water level made from clear tubing. Setting
the Tops of the Piers Set the height of the piers so that there is a minimum of 12" under the beams and 16" under the floor joists of the floor platform. This will provide enough space for plumbing, wiring and insulation to be worked on from below. Provide cross bracing between the piers to provide additional lateral stability. Provide straps or other hardware to tie the walls, floor and foundation together for extra stiffness. Wood
Post Foundation Piers When using wood posts get foundation grade 6x6 treated poles or posts. When using a gravel footing, nail a square of pressure treated 2x10 or 2x12 to the bottom to act as a foot. Use only hot dipped galvanized, "Z-max" or stainless steel nails and bolts with PT material. Don't rely only on the bolts to hold the beams. Set the beams on top of the wood posts and connect them with appropriate metal brackets or wood plates as shown. There are many different types of metal brackets and strap anchors. Ask locally at the lumber yard as these will vary by brand and the size of beam and post. A "Y" anchor that is nailed to both sides of the beam is sometimes more available than the Simpson hardware shown in the diagrams. Treated wood posts can be packed with crushed rock or soil cement made from 5 to 10 parts clean gravel and sand type soils (no organic material) to 1 part cement. Mix well and add only enough water to make workable. For longest service, the post holes should drain and not hold water against the posts. You can also extend service by painting the posts with asphalt roofing tar for 8" either side of the final soil line. This is where posts are most likely to experience organic attacks. These foundations can be used to build most of the cabin and small home plans from CountryPlans.com. Most of our plans also include other foundation options (slab and crawlspace) where post and pier is not appropriate. |
|
Click HERE to return to the CountryPlans Home Page — or HERE for the discussion forum. |
|