Modified 20' wide 1-1/2 story cabin in Michigan
A 20' x 34' family project with lots of interesting details.
"In the spring of 2004, we bought the 20’ 1-1/2 story cottage plan. We increased it to 20 x 34 and sat down with a pad of graph paper and made some modifications to the layout. Heres the floor plan we came up with..." (Clich HERE to see the standard floorplan.)

![]()
"In April, we began clearing our building spot in the middle of our 10 acres of woods in Michigan’s thumb."
"We worked every weekend all summer and fall until we finally got it weather tight by October. We have worked on this project almost every single weekend and every vacation for 2 years now, but we are very close to being done (May 2006). Inside, we have some finish trim work to do and the staircase/railing to the loft to put in. Outside, we have to put the stone on the chimney and around the base of the cabin."
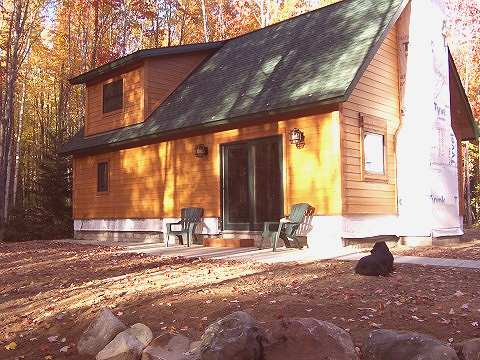
Exterior stonework and trim left to do.
The materials we used
on the exterior are:
- The siding is Certainteed cement fiberboard. We purchased it in the prefinished "Cedar" stain.
- The exterior trim is rough sawn pine and has been stained to match.
- The windows are green aluminum clad wooden (pine) windows. The interior portion has been clear coat polyurethaned.
- The exterior and interior stone is a river rock manufactured stone.
- The shingles are an architectural asphalt.

Stone fireplace in the Great Room.
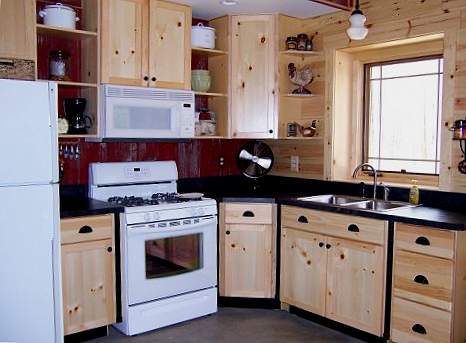
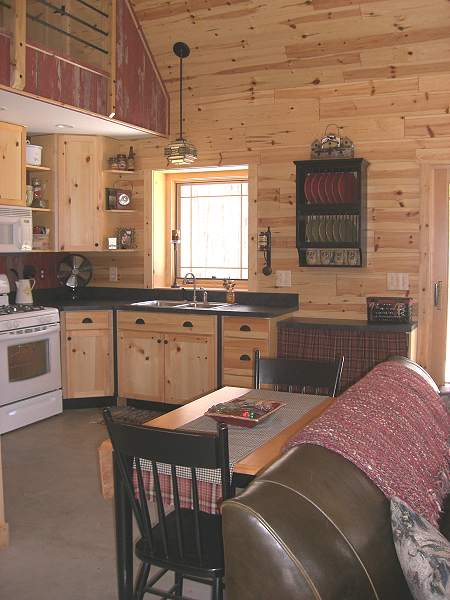
A couple of pictures of the kitchen.
Notes on Interior finishes:
- The walls and ceiling in the main living areas are in a pine tongue and groove that we purchased pre-finished.
- The red accent wall in the kitchen is reclaimed barn wood from a barn that was dismantled in Michigan.
- The loft floor is a reclaimed hay loft floor from the same barn.
- The fireplace mantel is a reclaimed support beam from the same barn.
- The kitchen cabinets are in clear knotty pine from Kraftmaid.
- The floors on the lower level are currently unfinished cement (a future project)!
- The interior is heated by the fireplace and a small direct vent wall mounted propane furnace.
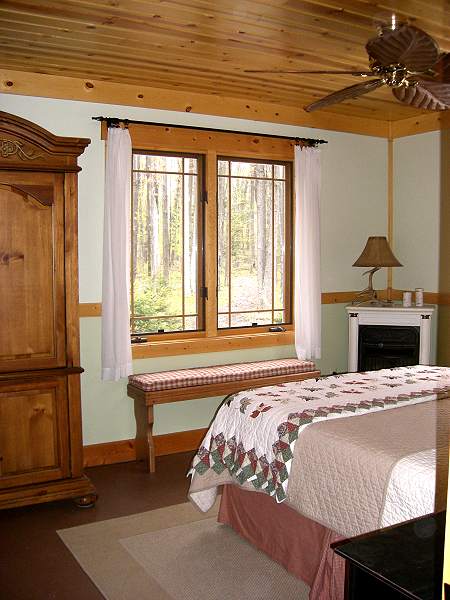

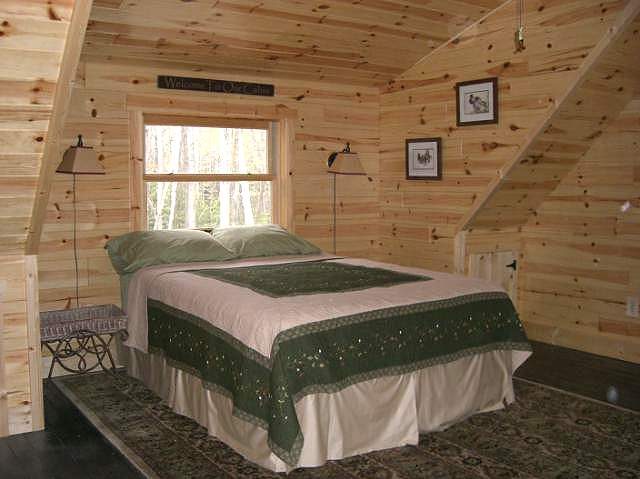
The loft bedroom and shed dormer.
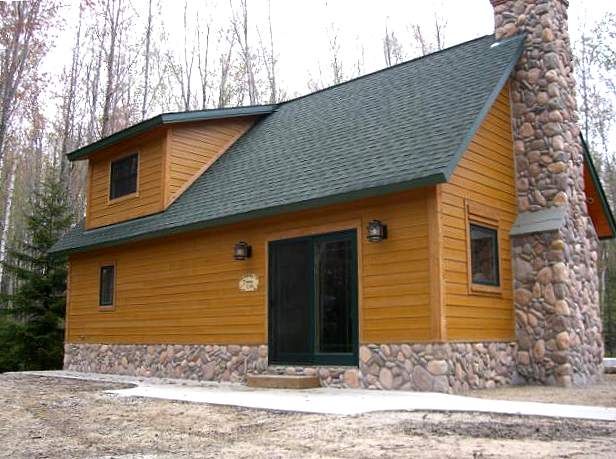
Exterior stonework complete.
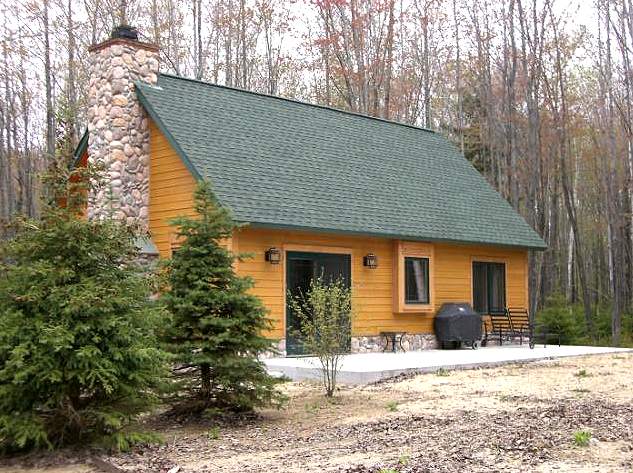
Patio side of house with sliders off great room
Owner Update Spring 2008
"We have enjoyed the CountryPlans site for quite sometime and have gotten very good inspiration from it, as well as a great building plan. We feel that telling this story is the least we could do for all the free help we've gotten from the forum!"
|